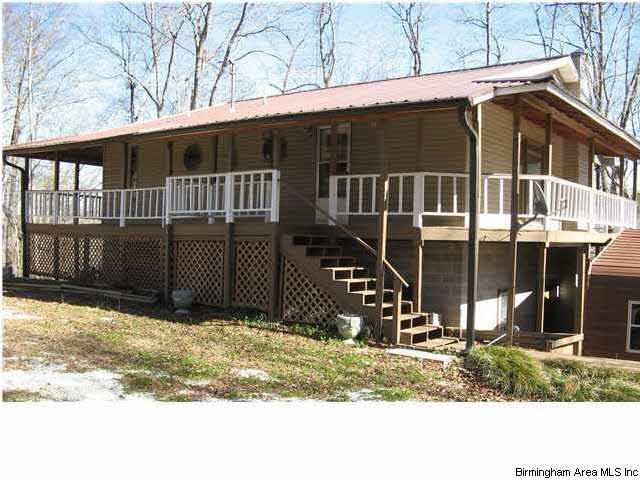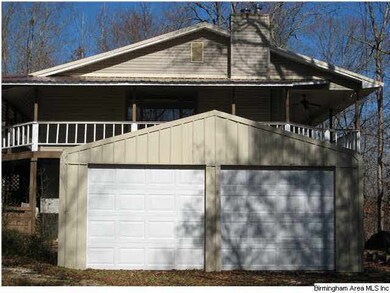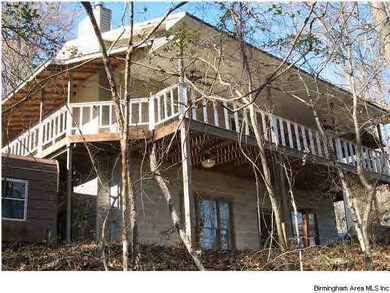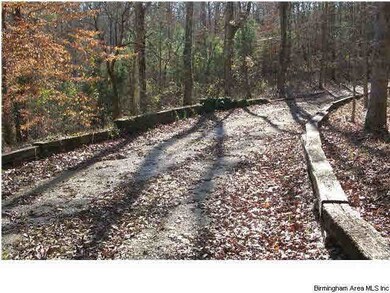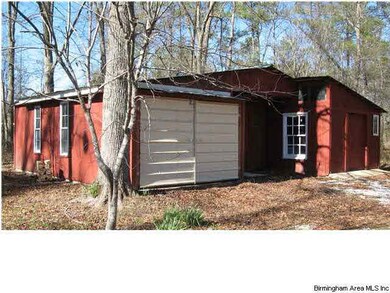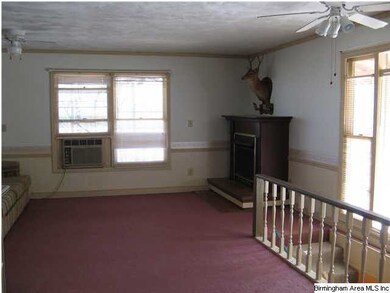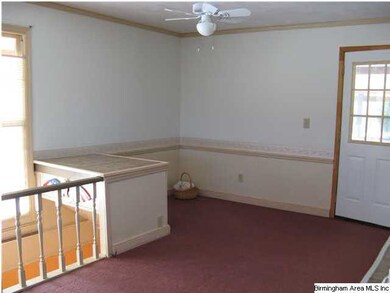
109 Crain Ln Sylacauga, AL 35151
3
Beds
2
Baths
1,924
Sq Ft
1
Acres
Highlights
- Boathouse
- Horses Allowed On Property
- Lake View
- 350 Feet of Waterfront
- Fishing
- Covered Deck
About This Home
As of December 2016Peace and Quiet on Lay Lake, this 3 bdrm/2bth is the perfect "Get Away" home on 3 lakefront lots. Lots of room inside and out, with extra garage, storage, and potting shed. Boathouse large enough to accommodate a pontoon boat; pier, screened gazebo and deck, and new boat/RV pavilion. Brand new dishwasher; and new garden tub in master bath.
Home Details
Home Type
- Single Family
Est. Annual Taxes
- $732
Year Built
- 1994
Lot Details
- 350 Feet of Waterfront
- Corner Lot
- Irregular Lot
Parking
- 2 Car Detached Garage
- Garage on Main Level
- Circular Driveway
Home Design
- Vinyl Siding
Interior Spaces
- 2-Story Property
- Ceiling Fan
- Ventless Fireplace
- Great Room with Fireplace
- Dining Room
- Play Room
- Lake Views
- Storm Doors
Kitchen
- Breakfast Bar
- Electric Oven
- Stove
- Dishwasher
Flooring
- Carpet
- Tile
- Vinyl
Bedrooms and Bathrooms
- 3 Bedrooms
- Primary Bedroom on Main
- Walk-In Closet
- 2 Full Bathrooms
- Hydromassage or Jetted Bathtub
- Bathtub and Shower Combination in Primary Bathroom
Laundry
- Laundry Room
- Sink Near Laundry
Finished Basement
- Basement Fills Entire Space Under The House
- Bedroom in Basement
- Laundry in Basement
- Natural lighting in basement
Outdoor Features
- Boathouse
- Balcony
- Covered Deck
- Covered Patio or Porch
- Gazebo
Horse Facilities and Amenities
- Horses Allowed On Property
Utilities
- Window Unit Cooling System
- Heating System Uses Propane
- Electric Water Heater
- Septic Tank
Community Details
- Fishing
Listing and Financial Details
- Assessor Parcel Number 05-02-03-0-000-001.065
Ownership History
Date
Name
Owned For
Owner Type
Purchase Details
Listed on
May 29, 2016
Closed on
Dec 29, 2016
Sold by
Brannon John K and Brannon Kathy D
Bought by
Ward Bryan Jacob
Seller's Agent
Freda York
RealtySouth Chelsea Branch
Buyer's Agent
Carole Lowe
ARC Realty 280
List Price
$139,900
Sold Price
$114,600
Premium/Discount to List
-$25,300
-18.08%
Current Estimated Value
Home Financials for this Owner
Home Financials are based on the most recent Mortgage that was taken out on this home.
Estimated Appreciation
$139,796
Avg. Annual Appreciation
9.36%
Original Mortgage
$112,524
Outstanding Balance
$94,180
Interest Rate
4.25%
Mortgage Type
FHA
Estimated Equity
$155,821
Similar Homes in Sylacauga, AL
Create a Home Valuation Report for This Property
The Home Valuation Report is an in-depth analysis detailing your home's value as well as a comparison with similar homes in the area
Home Values in the Area
Average Home Value in this Area
Purchase History
| Date | Type | Sale Price | Title Company |
|---|---|---|---|
| Warranty Deed | $114,600 | None Available |
Source: Public Records
Mortgage History
| Date | Status | Loan Amount | Loan Type |
|---|---|---|---|
| Open | $112,524 | FHA | |
| Previous Owner | $92,000 | Stand Alone Refi Refinance Of Original Loan |
Source: Public Records
Property History
| Date | Event | Price | Change | Sq Ft Price |
|---|---|---|---|---|
| 12/22/2016 12/22/16 | Sold | $114,600 | -18.1% | $119 / Sq Ft |
| 11/05/2016 11/05/16 | Pending | -- | -- | -- |
| 05/29/2016 05/29/16 | For Sale | $139,900 | +21.7% | $145 / Sq Ft |
| 01/05/2012 01/05/12 | Sold | $115,000 | -28.1% | $60 / Sq Ft |
| 11/19/2011 11/19/11 | Pending | -- | -- | -- |
| 06/22/2011 06/22/11 | For Sale | $159,900 | -- | $83 / Sq Ft |
Source: Greater Alabama MLS
Tax History Compared to Growth
Tax History
| Year | Tax Paid | Tax Assessment Tax Assessment Total Assessment is a certain percentage of the fair market value that is determined by local assessors to be the total taxable value of land and additions on the property. | Land | Improvement |
|---|---|---|---|---|
| 2024 | $732 | $27,000 | $0 | $0 |
| 2023 | $731 | $27,000 | $6,600 | $20,400 |
| 2022 | $731 | $13,490 | $3,000 | $10,490 |
| 2021 | $673 | $24,740 | $6,000 | $18,740 |
| 2020 | $673 | $24,740 | $0 | $0 |
| 2019 | $673 | $24,740 | $6,000 | $18,740 |
| 2018 | $673 | $24,740 | $6,000 | $18,740 |
| 2016 | $348 | $12,220 | $3,000 | $9,220 |
| 2015 | $348 | $12,220 | $3,000 | $9,220 |
| 2014 | $348 | $12,220 | $3,000 | $9,220 |
| 2013 | $348 | $12,220 | $3,000 | $9,220 |
Source: Public Records
Agents Affiliated with this Home
-
Freda York

Seller's Agent in 2016
Freda York
RealtySouth Chelsea Branch
(205) 915-5580
82 Total Sales
-
Carole Lowe

Buyer's Agent in 2016
Carole Lowe
ARC Realty 280
(205) 908-5428
31 Total Sales
Map
Source: Greater Alabama MLS
MLS Number: 503826
APN: 0502030000001065
Nearby Homes
- 1035 Lake Dr
- 770 Gallops Ln
- 17016 Highway 42
- 16404 County Road 42
- 16350 County Road 42
- 156 Wallace Dr
- 89 Hall Cir
- 3753 County Road 42 Unit 1
- 15679 Highway 42
- 511 Wallace Dr
- 3015 Talladega Springs Rd
- 0 S River Dr Unit 37 1354743
- 0 S River Dr Unit 35 1354739
- 0 + - 60 Acres Coosa County Rd 5 Unit 25-2113
- 250 L And m Trace
- 234 L And m Trace
- 0 Marble Valley Rd Unit 10563742
- 0 Vick Ln Unit 21416150
- 88 Christy Dr
- 47 Conn Cir
