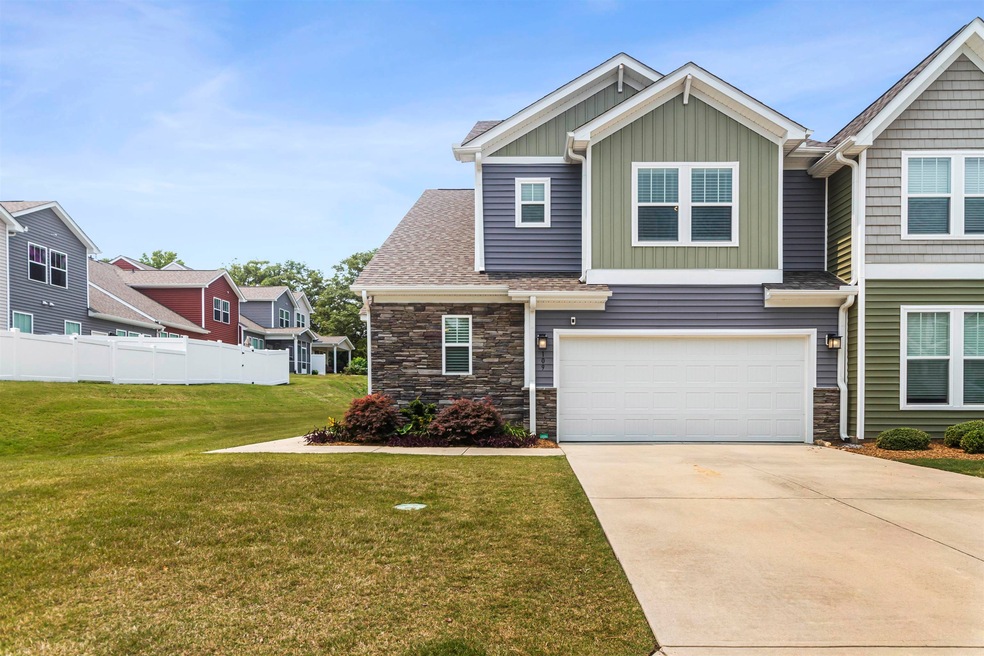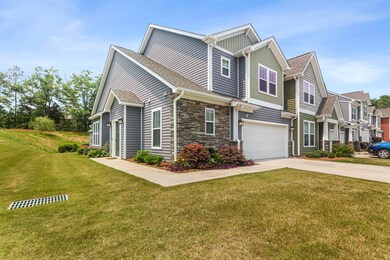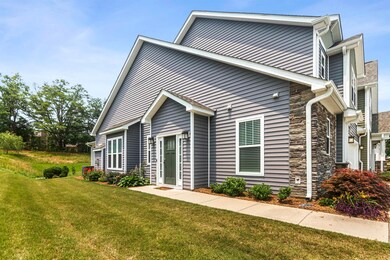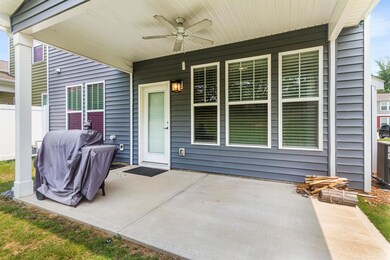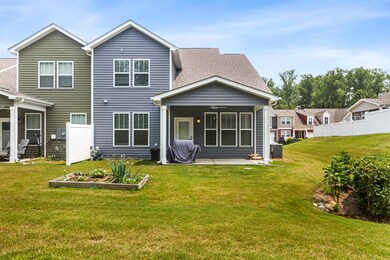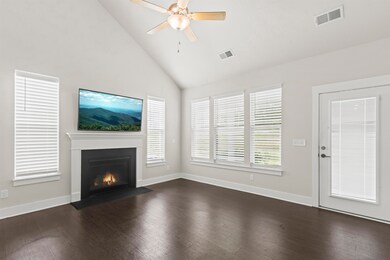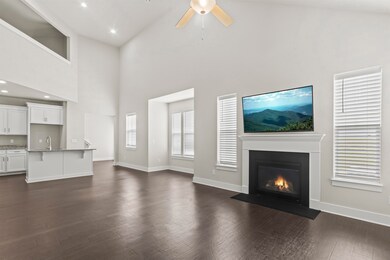
109 Creekhaven Ln Taylors, SC 29687
Highlights
- Primary Bedroom Suite
- Deck
- Loft
- Northwood Middle School Rated A
- Traditional Architecture
- Sun or Florida Room
About This Home
As of July 2025If location, schools and convenience are what you are looking for, then look no further. 109 Creekhaven Ln is a gorgeous 1 owner, 2 story end unit townhouse in the desirable Brookside Villas, a six year old maintenance free community located near churches, shopping, dining, within walking distance of Eastside High School. Beautiful landscaping welcomes you as you make your way to the front door. Once inside, you'll feel the airy, open kitchen and living space with 20+ ft high cathedral ceilings and rich espresso LVP flooring. The kitchen is impressive with its stainless appliances, gas cooking, granite countertops and ample cabinetry, as well as an island with seating for two. Just beyond the kitchen is the wide open living area that leads out to the covered back patio overlooking a serene green space. Just off the living space on the main level is the generous Primary Suite. Custom shower, double sinks and private water closet provides plenty of room for your morning routine. On the other side of the main floor, you'll find the powder room and 2nd laundry facility for the unit, as well as access to the attached 2 car garage. Upstairs, you'll find 2 bedrooms, the main laundry room, attic access, a full bathroom and a second living area loft overlooking the main floor. Over 2200 sqft in a welcoming neighborhood in such a pivotal Eastside location is not an easy find. Don't let this one pass you by.
Last Buyer's Agent
Non-MLS Member
NON MEMBER
Townhouse Details
Home Type
- Townhome
Est. Annual Taxes
- $1,943
Year Built
- Built in 2019
Lot Details
- 4,356 Sq Ft Lot
- Lot Dimensions are 97x38x97x38
- Level Lot
HOA Fees
- $205 Monthly HOA Fees
Parking
- 2 Car Garage
- Driveway
Home Design
- Traditional Architecture
- Slab Foundation
- Architectural Shingle Roof
Interior Spaces
- 2,250 Sq Ft Home
- 2-Story Property
- Gas Log Fireplace
- Insulated Windows
- Tilt-In Windows
- Window Treatments
- Great Room
- Living Room
- Breakfast Room
- Dining Room
- Den
- Loft
- Bonus Room
- Sun or Florida Room
- Screened Porch
- Dishwasher
Flooring
- Carpet
- Luxury Vinyl Tile
- Vinyl
Bedrooms and Bathrooms
- 3 Bedrooms
- Primary Bedroom Suite
Laundry
- Laundry Room
- Laundry on main level
- Stacked Washer and Dryer
Home Security
Outdoor Features
- Deck
- Patio
Schools
- Northwood Middle School
Utilities
- Forced Air Heating System
- Underground Utilities
Listing and Financial Details
- Tax Lot 24
Community Details
Overview
- Association fees include exterior maintenance, lawn service, street lights, trash, irrigation
- Built by Dan Ryan Builders
Security
- Fire and Smoke Detector
Ownership History
Purchase Details
Home Financials for this Owner
Home Financials are based on the most recent Mortgage that was taken out on this home.Purchase Details
Home Financials for this Owner
Home Financials are based on the most recent Mortgage that was taken out on this home.Purchase Details
Similar Homes in Taylors, SC
Home Values in the Area
Average Home Value in this Area
Purchase History
| Date | Type | Sale Price | Title Company |
|---|---|---|---|
| Warranty Deed | $330,000 | None Listed On Document | |
| Warranty Deed | $330,000 | None Listed On Document | |
| Deed | $257,070 | None Available | |
| Deed | $196,800 | None Available |
Mortgage History
| Date | Status | Loan Amount | Loan Type |
|---|---|---|---|
| Open | $247,500 | New Conventional | |
| Closed | $247,500 | New Conventional | |
| Previous Owner | $252,340 | FHA |
Property History
| Date | Event | Price | Change | Sq Ft Price |
|---|---|---|---|---|
| 07/17/2025 07/17/25 | For Rent | $2,300 | 0.0% | -- |
| 07/11/2025 07/11/25 | Sold | $330,000 | 0.0% | $147 / Sq Ft |
| 06/07/2025 06/07/25 | Pending | -- | -- | -- |
| 06/02/2025 06/02/25 | For Sale | $330,000 | +28.4% | $147 / Sq Ft |
| 09/30/2019 09/30/19 | Sold | $257,070 | 0.0% | $117 / Sq Ft |
| 08/28/2019 08/28/19 | Off Market | $257,070 | -- | -- |
| 08/19/2019 08/19/19 | For Sale | $257,080 | -- | $117 / Sq Ft |
| 08/13/2019 08/13/19 | Pending | -- | -- | -- |
Tax History Compared to Growth
Tax History
| Year | Tax Paid | Tax Assessment Tax Assessment Total Assessment is a certain percentage of the fair market value that is determined by local assessors to be the total taxable value of land and additions on the property. | Land | Improvement |
|---|---|---|---|---|
| 2024 | $1,943 | $9,390 | $1,400 | $7,990 |
| 2023 | $1,943 | $9,390 | $1,400 | $7,990 |
| 2022 | $1,801 | $9,390 | $1,400 | $7,990 |
| 2021 | $2,016 | $9,390 | $1,400 | $7,990 |
| 2020 | $5,071 | $13,650 | $2,400 | $11,250 |
| 2019 | $2,019 | $5,210 | $2,400 | $2,810 |
| 2018 | $401 | $700 | $700 | $0 |
Agents Affiliated with this Home
-
Sonja Neufeld
S
Seller's Agent in 2025
Sonja Neufeld
Wetzel Realty
(864) 881-2003
2 in this area
20 Total Sales
-
Christopher Pryor

Seller's Agent in 2025
Christopher Pryor
SERVUS REALTY GROUP
(864) 787-3299
4 in this area
102 Total Sales
-
N
Buyer's Agent in 2025
Non-MLS Member
NON MEMBER
-
P
Seller's Agent in 2019
Phyllis Butler
Ryan Homes
-
Amy Stone

Buyer's Agent in 2019
Amy Stone
Real Broker, LLC
(864) 385-8180
1 in this area
98 Total Sales
Map
Source: Multiple Listing Service of Spartanburg
MLS Number: SPN324670
APN: T033.03-01-024.00
- 503 Gray Fox Square
- 153 White Bark Way
- 102 Crowndale Dr
- 107 Gray Fox Square
- 5 Crowndale Ct
- 25 Amy Ln
- 620 Creighton Dr
- 224 Jones Rd
- 218 Spring View Ln
- 5 Belgrave Close
- 132 Trent Dr
- 507 Avon Dr
- 101 Mares Head Place
- 104 Mares Head Place
- 16 Heathwood Cir
- 7 Confederate Cir
- 313 Runion Lake Ct
- 111 Cline St
- 111 Avon Dr
- 408 Blue Peak Ct
