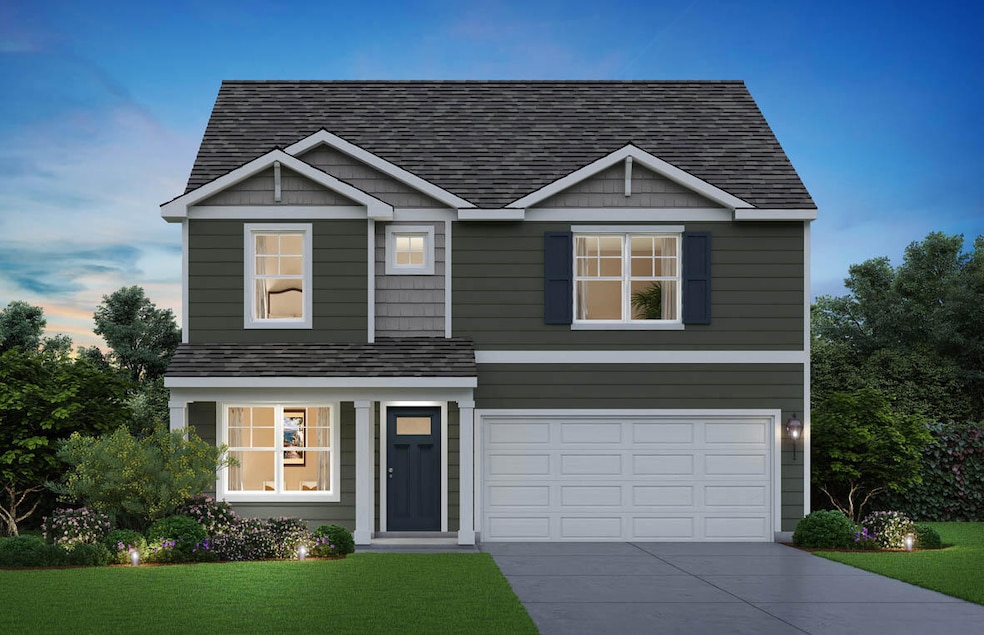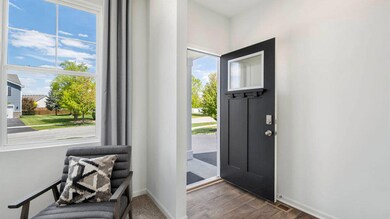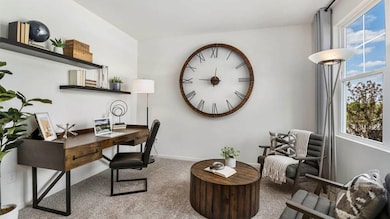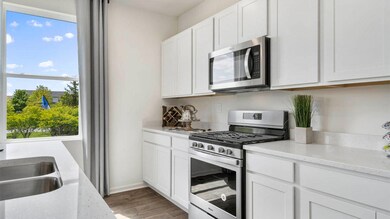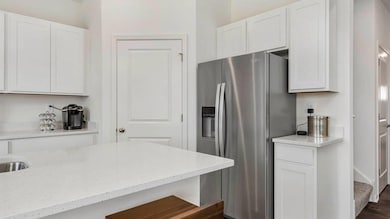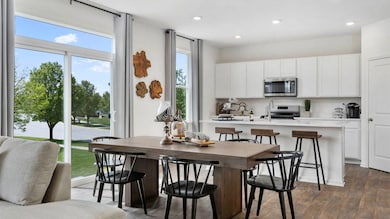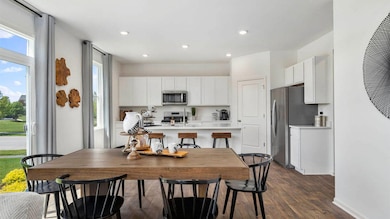
109 Cressmoor Blvd Hobart, IN 46342
Estimated payment $2,317/month
Highlights
- New Construction
- Dining Room
- Carpet
- Forced Air Heating and Cooling System
- 2 Car Garage
About This Home
Welcome to THE HOLCOMBE a beautiful new home in our Cressmoor Estates Community. This home will be ready for a FALL move-in! The Holcombe plan offers 2,356 square feet of living space with a flex room, 4 bedrooms, 2.5 baths, 9-foot ceilings on first floor, and full basement. Entertaining will be easy in this open-concept kitchen and family room layout with a large island with an overhang for stools and contemporary white cabinetry with crown molding. Additionally, the kitchen features a walk-in pantry, modern stainless-steel appliances, quartz countertops, and easy-to-maintain luxury vinyl plank flooring. Enjoy your private getaway with your large primary bedroom and en suite bathroom with a raised height dual sink, quartz top vanity, and walk-in shower with chic wall surrounds with glass shower doors. Convenient walk-in laundry room, 3 additional bedrooms with a full second bath and a linen closet complete the second floor. All homes include our America's Smart Home Technology, featuring a smart video doorbell, smart Honeywell thermostat, smart door lock, Deako smart light switches and more. Exterior photo of actual home. Interior photos are of similar home and model home. Actual home built may vary.
Home Details
Home Type
- Single Family
Est. Annual Taxes
- $111
Year Built
- Built in 2025 | New Construction
HOA Fees
- $69 Monthly HOA Fees
Parking
- 2 Car Garage
Interior Spaces
- 2,356 Sq Ft Home
- 2-Story Property
- Dining Room
- Basement
Kitchen
- Microwave
- Dishwasher
- Disposal
Flooring
- Carpet
- Vinyl
Bedrooms and Bathrooms
- 4 Bedrooms
Schools
- Liberty Early Elementary School
- Hobart Middle School
- Hobart High School
Additional Features
- 7,797 Sq Ft Lot
- Forced Air Heating and Cooling System
Community Details
- Marty Stanikos Association, Phone Number (847) 484-2122
- Cressmoor Estates Subdivision
Listing and Financial Details
- Assessor Parcel Number 450930278002000018
- Seller Considering Concessions
Map
Home Values in the Area
Average Home Value in this Area
Tax History
| Year | Tax Paid | Tax Assessment Tax Assessment Total Assessment is a certain percentage of the fair market value that is determined by local assessors to be the total taxable value of land and additions on the property. | Land | Improvement |
|---|---|---|---|---|
| 2024 | $20 | $500 | $500 | -- |
| 2023 | $17 | $500 | $500 | -- |
| 2022 | $17 | $500 | $500 | $0 |
| 2021 | $17 | $500 | $500 | $0 |
Property History
| Date | Event | Price | Change | Sq Ft Price |
|---|---|---|---|---|
| 05/27/2025 05/27/25 | For Sale | $399,990 | -- | $170 / Sq Ft |
Purchase History
| Date | Type | Sale Price | Title Company |
|---|---|---|---|
| Warranty Deed | -- | Chicago Title |
Similar Homes in Hobart, IN
Source: Northwest Indiana Association of REALTORS®
MLS Number: 821465
APN: 45-09-30-278-002.000-018
- 120 Cressmoor Blvd
- 245 Pheasant Run Dr
- 180 Aviana Ave
- 186 Aviana Ave
- 196 Aviana Ave
- 202 Aviana Ave
- 210 Aviana Ave
- 220 Aviana Ave
- 377 Fox Trail Ct
- 600 E Rand St
- 220 N Lake Park Ave
- 544 N Wisconsin St
- 400 N Linda St
- 345 N California St
- 923 W 39th Ave
- 1016 W 38th Place
- 306 N Virginia St
- 105 N Washington St
- 6 W Cleveland Ave
- 168 Aviana Ave
