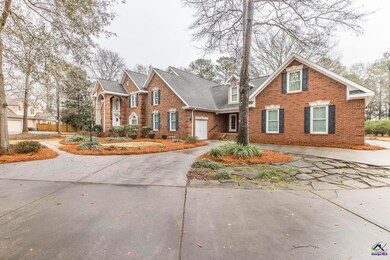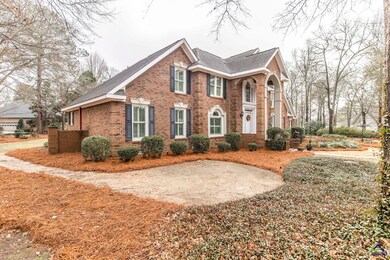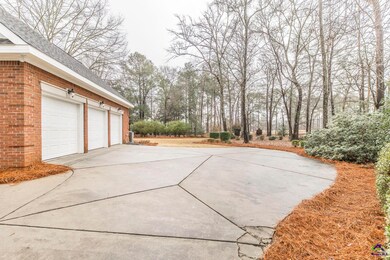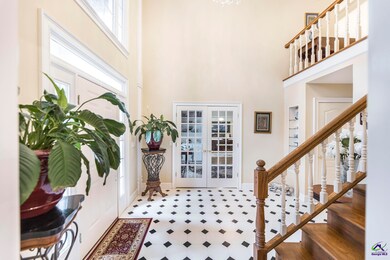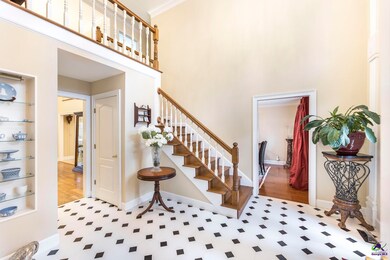
$805,000
- 5 Beds
- 3.5 Baths
- 6,611 Sq Ft
- 109 Crest Pointe
- Warner Robins, GA
Exceptional 5-Bedroom Luxury Home with Endless Entertainment Features and Golf Course Views Welcome to this stunning home, a true masterpiece that blends style, comfort, and entertainment in every corner. Built with thoughtful design and attention to detail, this remarkable 5-bedroom, 3.5-bathroom residence offers over-the-top features that cater to every lifestyle. Situated off a pristine
Shanel Lewis ABR Realty Group, LLC

