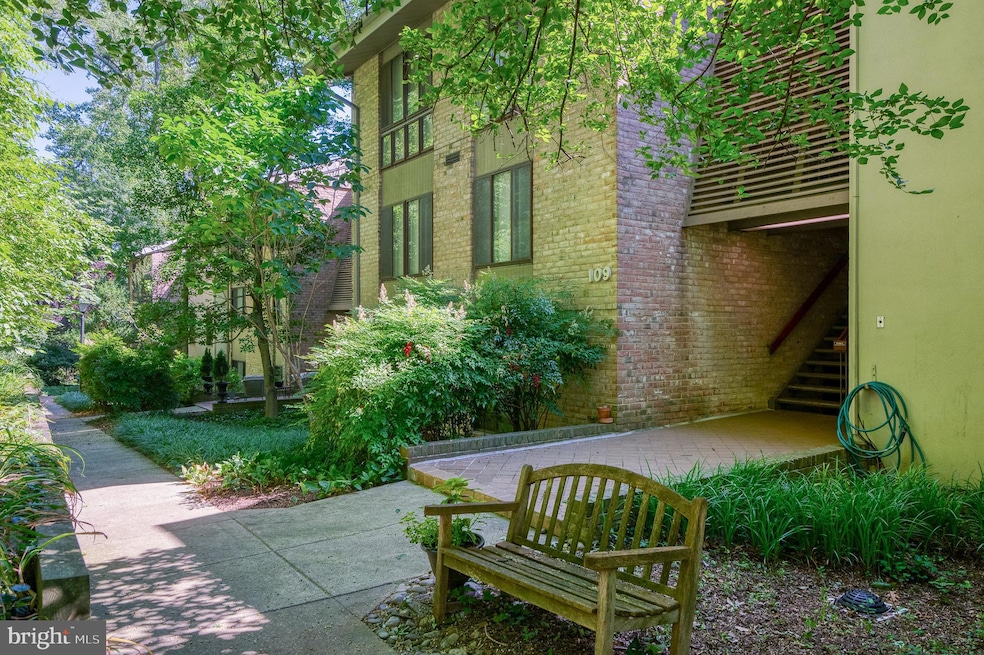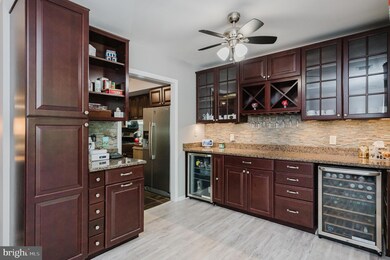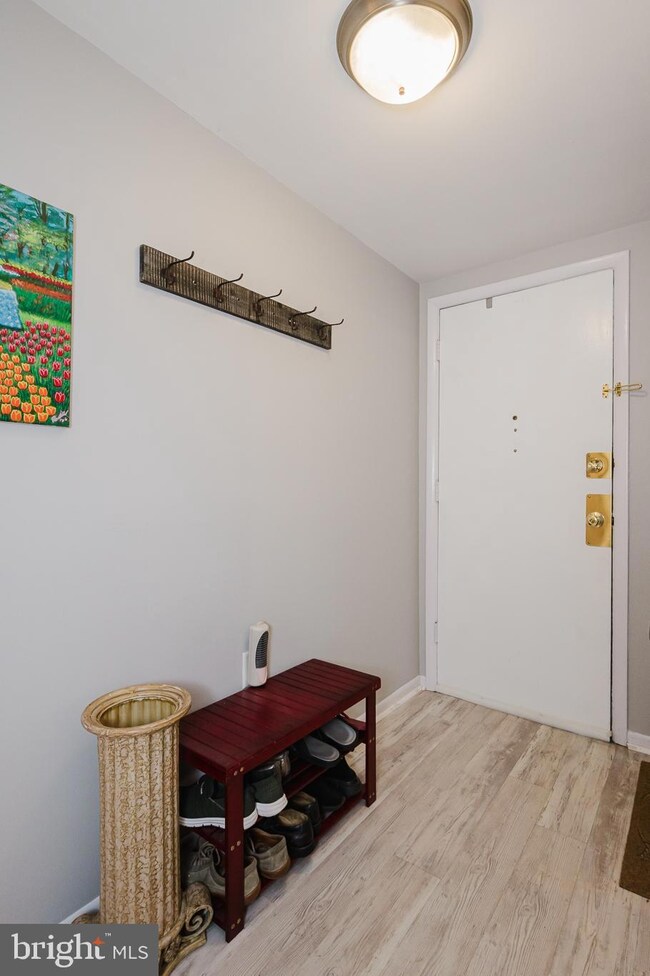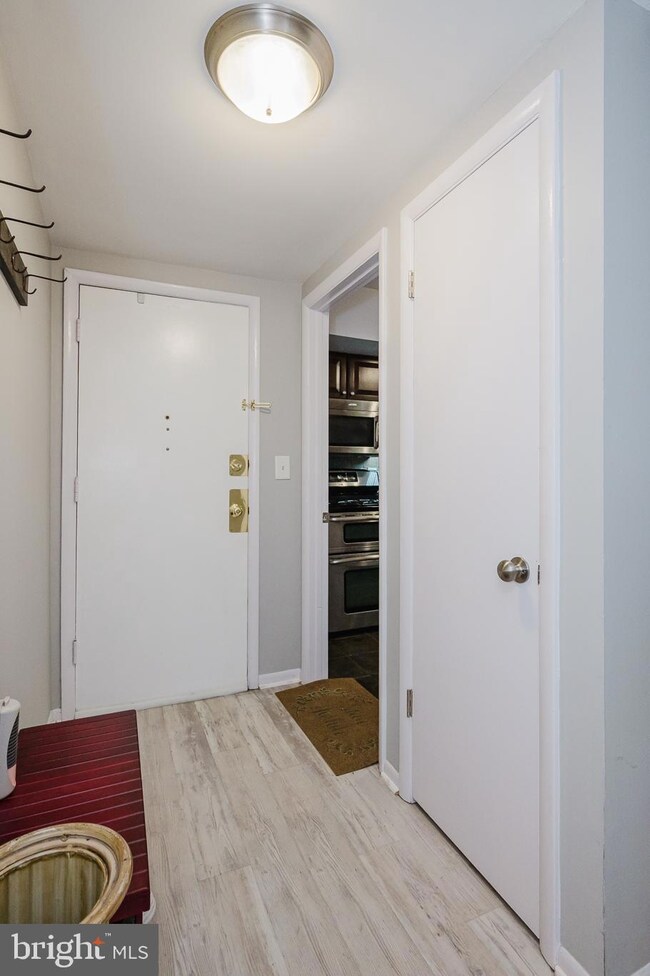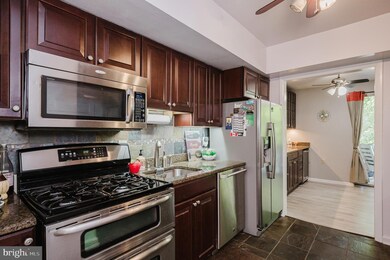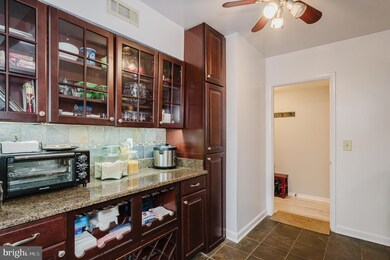
109 Cross Keys Rd Unit R109D Baltimore, MD 21210
Cross Keys NeighborhoodHighlights
- Clubhouse
- Traditional Floor Plan
- Tennis Courts
- Contemporary Architecture
- Community Pool
- Jogging Path
About This Home
As of October 2024Open Sunday 11-12:30p Be sure to see this beautiful second floor condominium in Cross Keys. Features include a deeded covered internal parking space, recent flooring, an updated kitchen, a rear deck, a double oven range, two wine coolers, and large spaces. Cross Keys is an excellent location with three swimming pools, a clubhouse, restaurants, walking trails, a gate house, a tennis court, a seasonal farmers market, boutique stores and professional offices. It is surrounded by beauty and close to parks and transit. Make your appointment today. Open Sunday 11-12:30p
Property Details
Home Type
- Condominium
Est. Annual Taxes
- $3,389
Year Built
- Built in 1971
HOA Fees
- $478 Monthly HOA Fees
Home Design
- Contemporary Architecture
- Brick Exterior Construction
Interior Spaces
- 821 Sq Ft Home
- Property has 3 Levels
- Traditional Floor Plan
- Ceiling Fan
- Living Room
- Dining Room
Kitchen
- Galley Kitchen
- Gas Oven or Range
- Microwave
- Dishwasher
Bedrooms and Bathrooms
- 1 Main Level Bedroom
- En-Suite Primary Bedroom
- 1 Full Bathroom
Parking
- 1 Open Parking Space
- 2 Parking Spaces
- 1 Attached Carport Space
- Parking Lot
Utilities
- Central Heating and Cooling System
- 100 Amp Service
- Natural Gas Water Heater
Listing and Financial Details
- Tax Lot 434
- Assessor Parcel Number 0327164778E434
Community Details
Overview
- Association fees include water, sewer, exterior building maintenance, common area maintenance
- Low-Rise Condominium
- Cross Keys Dunn's Grove, Village Management Inc Condos
- Dunn's Grove Community
- Dunn's Grove Subdivision
Amenities
- Clubhouse
- Community Storage Space
Recreation
- Tennis Courts
- Community Pool
- Jogging Path
Pet Policy
- Pets Allowed
- Pet Size Limit
Ownership History
Purchase Details
Home Financials for this Owner
Home Financials are based on the most recent Mortgage that was taken out on this home.Purchase Details
Home Financials for this Owner
Home Financials are based on the most recent Mortgage that was taken out on this home.Purchase Details
Home Financials for this Owner
Home Financials are based on the most recent Mortgage that was taken out on this home.Purchase Details
Purchase Details
Purchase Details
Purchase Details
Home Financials for this Owner
Home Financials are based on the most recent Mortgage that was taken out on this home.Similar Homes in Baltimore, MD
Home Values in the Area
Average Home Value in this Area
Purchase History
| Date | Type | Sale Price | Title Company |
|---|---|---|---|
| Deed | $164,900 | Sage Title | |
| Deed | $164,900 | Sage Title | |
| Deed | $149,900 | -- | |
| Deed | $149,900 | -- | |
| Deed | $125,900 | -- | |
| Deed | $125,900 | -- | |
| Deed | -- | -- | |
| Deed | $51,500 | -- |
Mortgage History
| Date | Status | Loan Amount | Loan Type |
|---|---|---|---|
| Open | $131,920 | New Conventional | |
| Closed | $131,920 | New Conventional | |
| Previous Owner | $108,800 | Credit Line Revolving | |
| Previous Owner | $10,000 | Purchase Money Mortgage | |
| Previous Owner | $146,900 | Purchase Money Mortgage | |
| Previous Owner | $146,900 | Purchase Money Mortgage | |
| Previous Owner | $10,000 | Stand Alone Second | |
| Previous Owner | $50,300 | No Value Available |
Property History
| Date | Event | Price | Change | Sq Ft Price |
|---|---|---|---|---|
| 10/21/2024 10/21/24 | Sold | $164,900 | 0.0% | $201 / Sq Ft |
| 09/19/2024 09/19/24 | Price Changed | $164,900 | -2.9% | $201 / Sq Ft |
| 09/09/2024 09/09/24 | Price Changed | $169,900 | -2.9% | $207 / Sq Ft |
| 06/30/2024 06/30/24 | For Sale | $175,000 | +31.6% | $213 / Sq Ft |
| 04/19/2019 04/19/19 | Sold | $133,000 | -6.3% | $162 / Sq Ft |
| 03/30/2019 03/30/19 | Pending | -- | -- | -- |
| 03/06/2019 03/06/19 | Price Changed | $142,000 | -1.4% | $173 / Sq Ft |
| 02/01/2019 02/01/19 | For Sale | $144,000 | +8.3% | $175 / Sq Ft |
| 02/01/2019 02/01/19 | Off Market | $133,000 | -- | -- |
| 11/14/2018 11/14/18 | Price Changed | $144,000 | -1.4% | $175 / Sq Ft |
| 10/21/2018 10/21/18 | Price Changed | $146,000 | -2.0% | $178 / Sq Ft |
| 08/24/2018 08/24/18 | Price Changed | $149,000 | -2.3% | $181 / Sq Ft |
| 07/20/2018 07/20/18 | Price Changed | $152,500 | -3.2% | $186 / Sq Ft |
| 06/01/2018 06/01/18 | Price Changed | $157,500 | -0.9% | $192 / Sq Ft |
| 03/30/2018 03/30/18 | Price Changed | $159,000 | -3.6% | $194 / Sq Ft |
| 02/19/2018 02/19/18 | For Sale | $164,900 | +24.0% | $201 / Sq Ft |
| 02/19/2018 02/19/18 | Off Market | $133,000 | -- | -- |
Tax History Compared to Growth
Tax History
| Year | Tax Paid | Tax Assessment Tax Assessment Total Assessment is a certain percentage of the fair market value that is determined by local assessors to be the total taxable value of land and additions on the property. | Land | Improvement |
|---|---|---|---|---|
| 2024 | $2,980 | $143,600 | $35,900 | $107,700 |
| 2023 | $3,146 | $136,767 | $0 | $0 |
| 2022 | $2,725 | $129,933 | $0 | $0 |
| 2021 | $2,905 | $123,100 | $30,700 | $92,400 |
| 2020 | $2,723 | $115,400 | $0 | $0 |
| 2019 | $2,530 | $107,700 | $0 | $0 |
| 2018 | $2,360 | $100,000 | $25,000 | $75,000 |
| 2017 | $2,197 | $100,000 | $0 | $0 |
| 2016 | -- | $100,000 | $0 | $0 |
| 2015 | $2,710 | $112,500 | $0 | $0 |
| 2014 | $2,710 | $112,500 | $0 | $0 |
Agents Affiliated with this Home
-
Tim Karns

Seller's Agent in 2024
Tim Karns
RE/MAX
(443) 570-7111
1 in this area
127 Total Sales
-
Bob Norrell

Buyer's Agent in 2024
Bob Norrell
Long & Foster
(410) 591-3248
2 in this area
56 Total Sales
-
D
Seller's Agent in 2019
Derek Sophocles
Cummings & Co Realtors
Map
Source: Bright MLS
MLS Number: MDBA2130918
APN: 4778E-434
- 6 Roland Mews
- 1218 W Northern Pkwy
- 16 Roland Green
- 111 Hamlet Hill Rd Unit 1205
- 111 Hamlet Hill Rd Unit 1408
- 111 Hamlet Hill Rd Unit 707
- 111 Hamlet Hill Rd Unit 213
- 111 Hamlet Hill Rd Unit 208
- 138 Villabrook Way
- 5521 Mattfeldt Ave
- 1609 W Rogers Ave
- 1916 Greenhaven Dr
- 201 Deepdene Rd
- 111 Deepdene Rd
- 109 Deepdene Rd
- 2013 W Rogers Ave
- 1032 Terrace Glen
- 2017 W Rogers Ave
- 403 Club Rd
- 1122 Bellemore Rd
