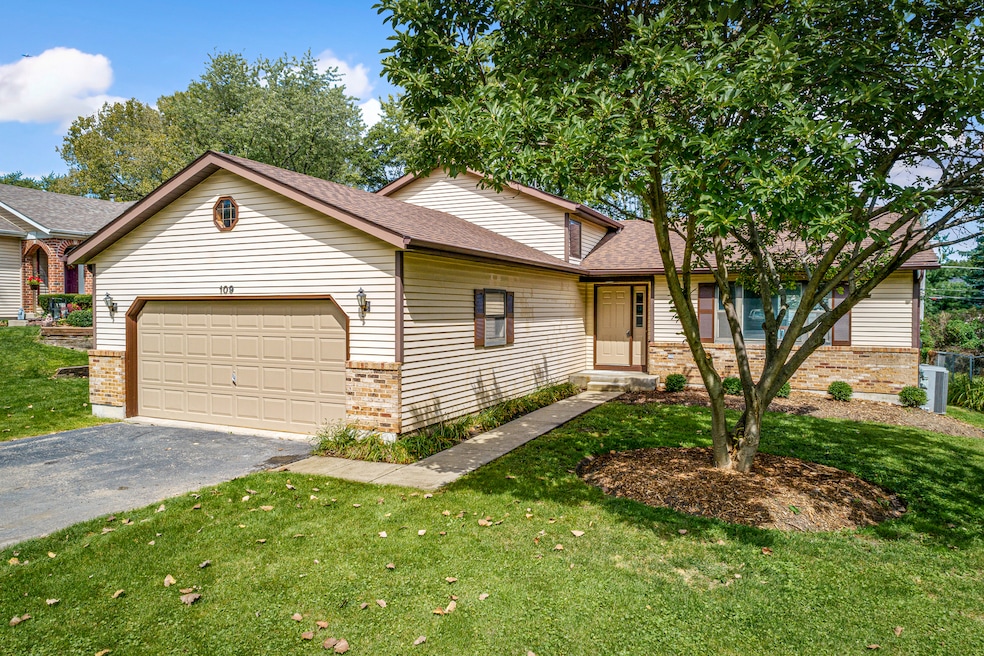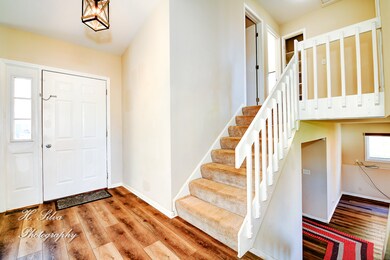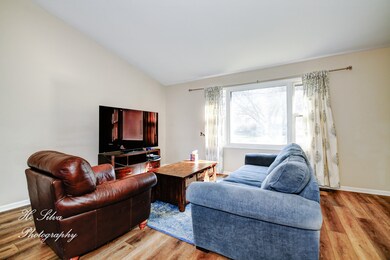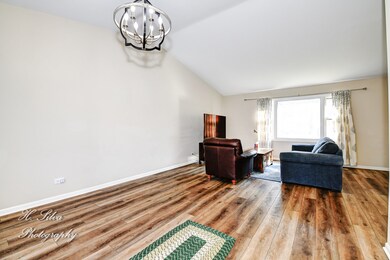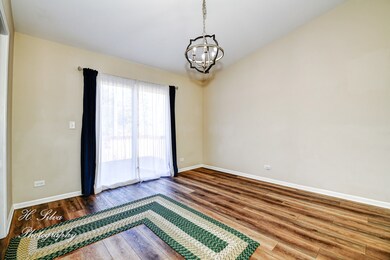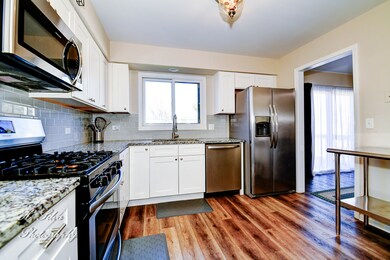
109 Deerpath Rd Lake In the Hills, IL 60156
Highlights
- Community Lake
- Deck
- Home Office
- Harry D Jacobs High School Rated A-
- Vaulted Ceiling
- Formal Dining Room
About This Home
As of May 2024Welcome To Your Charming Retreat Just Blocks Away From Lake In The Hills Beach! This Adorable Tri-Level Home Underwent A Complete Remodel In 2019, Offering Modern Comforts And Style Throughout. Step Inside And Be Greeted By The Inviting Atmosphere Of The Sun-Filled Main Level, Featuring Volume Ceilings And Luxurious Laminate Floors That Flow Seamlessly Throughout. The Updated Kitchen Is A Chef's Dream, Boasting Granite Counters, White Shaker-Style Cabinets With Self-Closing Drawers, And All Newer Stainless Steel Appliances Installed In 2019. The Spacious Family Room On The Lower Level Is Perfect For Cozy Evenings By The Brick-Faced Fireplace, While A Flexible Room Adjacent To It Offers Versatility As A 4th Bedroom, Office, Or Playroom. A Fully Remodeled Bath With A Granite Vanity And Shower, Along With A Convenient Laundry Room, Complete This Level. Venture Upstairs To Discover Three Bedrooms, Including The Primary Suite With Double Wall Closets And A Private Bath. Outside, The Large Yard Offers Plenty Of Space For Outdoor Activities And Entertaining, Complete With A Fenced Area And A Wood Deck, Perfect For Enjoying The Beautiful Surroundings. Additional Features Include A New Insulated Garage Door With A Smart Opener Installed In 2023, Providing Both Convenience And Energy Efficiency. Conveniently Located Near Lake In The Hills Beach And All The Amenities The Area Has To Offer, This Home Provides The Perfect Blend Of Comfort, Style, And Convenience. Don't Miss Your Chance To Make This Gem Yours - Schedule A Showing Today!
Last Agent to Sell the Property
Five Star Realty, Inc License #471009218 Listed on: 03/21/2024
Home Details
Home Type
- Single Family
Est. Annual Taxes
- $6,123
Year Built
- Built in 1991 | Remodeled in 2019
Lot Details
- 8,442 Sq Ft Lot
- Lot Dimensions are 60x100
- Fenced Yard
Parking
- 2 Car Attached Garage
- Garage Transmitter
- Garage Door Opener
- Driveway
- Parking Space is Owned
Home Design
- Split Level with Sub
- Tri-Level Property
- Vinyl Siding
Interior Spaces
- 2,452 Sq Ft Home
- Vaulted Ceiling
- Gas Log Fireplace
- Entrance Foyer
- Family Room with Fireplace
- Formal Dining Room
- Home Office
- Laminate Flooring
- Unfinished Basement
- English Basement
- Gas Dryer Hookup
Bedrooms and Bathrooms
- 3 Bedrooms
- 3 Potential Bedrooms
- 2 Full Bathrooms
Outdoor Features
- Deck
Schools
- Lake In The Hills Elementary Sch
- Westfield Community Middle School
- H D Jacobs High School
Utilities
- Central Air
- Heating System Uses Natural Gas
Community Details
- Lake In The Hills Estates Subdivision, Split With Sub Floorplan
- Community Lake
Listing and Financial Details
- Homeowner Tax Exemptions
Ownership History
Purchase Details
Home Financials for this Owner
Home Financials are based on the most recent Mortgage that was taken out on this home.Purchase Details
Home Financials for this Owner
Home Financials are based on the most recent Mortgage that was taken out on this home.Purchase Details
Home Financials for this Owner
Home Financials are based on the most recent Mortgage that was taken out on this home.Purchase Details
Home Financials for this Owner
Home Financials are based on the most recent Mortgage that was taken out on this home.Similar Homes in Lake In the Hills, IL
Home Values in the Area
Average Home Value in this Area
Purchase History
| Date | Type | Sale Price | Title Company |
|---|---|---|---|
| Warranty Deed | $335,000 | None Listed On Document | |
| Warranty Deed | $306,000 | -- | |
| Warranty Deed | $223,000 | Fidelity National Title | |
| Warranty Deed | $120,000 | Fidelity National Title |
Mortgage History
| Date | Status | Loan Amount | Loan Type |
|---|---|---|---|
| Open | $318,250 | New Conventional | |
| Previous Owner | $286,000 | New Conventional | |
| Previous Owner | $216,310 | New Conventional |
Property History
| Date | Event | Price | Change | Sq Ft Price |
|---|---|---|---|---|
| 05/02/2024 05/02/24 | Sold | $335,000 | +3.1% | $137 / Sq Ft |
| 03/25/2024 03/25/24 | Pending | -- | -- | -- |
| 03/21/2024 03/21/24 | For Sale | $324,900 | +45.7% | $133 / Sq Ft |
| 10/11/2019 10/11/19 | Sold | $223,000 | -0.4% | $120 / Sq Ft |
| 09/09/2019 09/09/19 | Pending | -- | -- | -- |
| 09/03/2019 09/03/19 | For Sale | $223,900 | +86.6% | $120 / Sq Ft |
| 06/21/2019 06/21/19 | Sold | $120,000 | -4.0% | $64 / Sq Ft |
| 05/22/2019 05/22/19 | Pending | -- | -- | -- |
| 05/22/2019 05/22/19 | For Sale | $125,000 | -- | $67 / Sq Ft |
Tax History Compared to Growth
Tax History
| Year | Tax Paid | Tax Assessment Tax Assessment Total Assessment is a certain percentage of the fair market value that is determined by local assessors to be the total taxable value of land and additions on the property. | Land | Improvement |
|---|---|---|---|---|
| 2024 | $7,031 | $96,780 | $9,995 | $86,785 |
| 2023 | $6,676 | $86,557 | $8,939 | $77,618 |
| 2022 | $6,377 | $78,798 | $8,068 | $70,730 |
| 2021 | $6,123 | $73,409 | $7,516 | $65,893 |
| 2020 | $5,966 | $70,810 | $7,250 | $63,560 |
| 2019 | $5,351 | $67,774 | $6,939 | $60,835 |
| 2018 | $5,672 | $71,614 | $13,927 | $57,687 |
| 2017 | $6,312 | $67,465 | $13,120 | $54,345 |
| 2016 | $6,210 | $63,276 | $12,305 | $50,971 |
| 2013 | -- | $50,653 | $11,479 | $39,174 |
Agents Affiliated with this Home
-
Jim Silva

Seller's Agent in 2024
Jim Silva
Five Star Realty, Inc
(847) 791-5843
20 in this area
245 Total Sales
-
Yuriy Nydza

Buyer's Agent in 2024
Yuriy Nydza
Core Realty & Investments Inc.
(773) 600-1299
11 in this area
135 Total Sales
-
Patrick West

Seller's Agent in 2019
Patrick West
Century 21 New Heritage West
(847) 809-8734
5 in this area
197 Total Sales
-
Helga Richter
H
Seller Co-Listing Agent in 2019
Helga Richter
CENTURY 21 New Heritage West
(847) 426-6800
8 Total Sales
-
Jodi Sagil

Buyer's Agent in 2019
Jodi Sagil
Coldwell Banker Realty
(630) 334-2763
4 in this area
136 Total Sales
Map
Source: Midwest Real Estate Data (MRED)
MLS Number: 12000877
APN: 19-29-135-016
- 113 Pheasant Trail
- 11 Woody Way
- 1 W Pheasant Trail Unit 20A
- 124 Village Creek Dr Unit 15C
- 310 Crystal Lake Rd
- 6 W Acorn Ln
- 410 Village Creek Dr Unit 410
- Lots 10 & 11 Ramble Rd
- 135 Arquilla Dr
- 473 Village Creek Dr Unit 473
- 187 Hilltop Dr
- 305 Buckingham Dr
- 510 Bernyce St
- 1110 Poplar St
- 511 Willow St
- 235 Aberdeen Dr
- LOT 3 Blackhawk Dr
- 15 W Oak St Unit 5
- 107 Capella Ct
- 118 Harvest Gate
