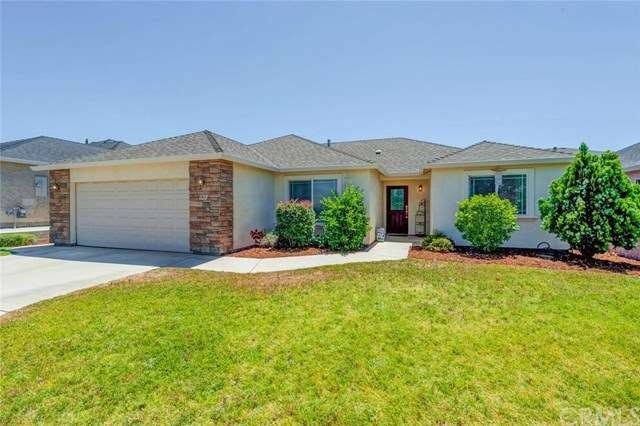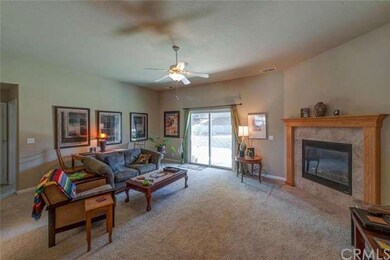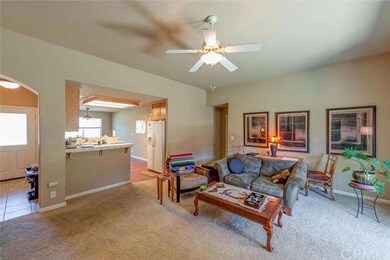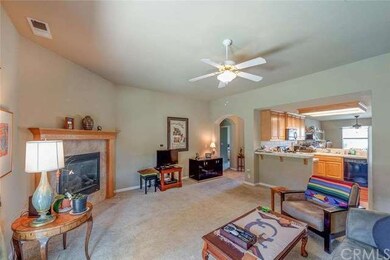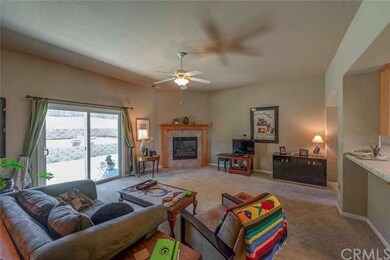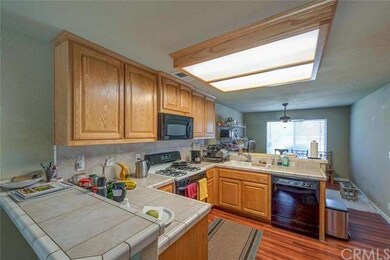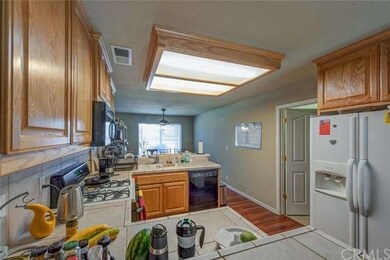
Highlights
- Primary Bedroom Suite
- All Bedrooms Downstairs
- Neighborhood Views
- Sierra View Elementary School Rated A
- No HOA
- 2 Car Attached Garage
About This Home
As of November 2024Walking up to this lovely home, the first impression comes from the subtle landscaping and accent brick detail on the garage. The deep mahogany door is inviting you in to explore the spacious living space with high ceilings, a large central fireplace, lots of natural light from the yard, and a beautiful, functional open floor plan into the kitchen. The arched doorways add to the subtle elegance of this home, and the open concept kitchen features ample counter and cabinet space, and easy sight lines through the entire living space and dining area. The front window and rear sliding doors provide copious natural light to the space as well, making it feel open, sunny, and comfortable. Moving into the expansive master bedroom, the lovely detail of a tray ceiling gives the room an open, elegant feeling, and the double vanity in the master bath continues that elegance throughout. The backyard opens into a covered patio, perfect for lounging in the summer evenings, enjoying the beautiful landscaping that showcases the gorgeous sunlight and lush green spaces Chico has to offer. Call for your own private tour.
Last Agent to Sell the Property
Parkway Real Estate Co. License #01434090 Listed on: 07/15/2016
Home Details
Home Type
- Single Family
Est. Annual Taxes
- $4,076
Year Built
- Built in 2005
Lot Details
- 6,534 Sq Ft Lot
- Front and Back Yard Sprinklers
Parking
- 2 Car Attached Garage
Home Design
- Slab Foundation
- Composition Roof
Interior Spaces
- 1,565 Sq Ft Home
- Ceiling Fan
- Gas Fireplace
- Neighborhood Views
- Laundry Room
Bedrooms and Bathrooms
- 3 Bedrooms
- All Bedrooms Down
- Primary Bedroom Suite
- 2 Full Bathrooms
Additional Features
- Rain Gutters
- Central Heating and Cooling System
Community Details
- No Home Owners Association
Listing and Financial Details
- Assessor Parcel Number 018520011000
Ownership History
Purchase Details
Home Financials for this Owner
Home Financials are based on the most recent Mortgage that was taken out on this home.Purchase Details
Home Financials for this Owner
Home Financials are based on the most recent Mortgage that was taken out on this home.Purchase Details
Home Financials for this Owner
Home Financials are based on the most recent Mortgage that was taken out on this home.Purchase Details
Home Financials for this Owner
Home Financials are based on the most recent Mortgage that was taken out on this home.Similar Homes in Chico, CA
Home Values in the Area
Average Home Value in this Area
Purchase History
| Date | Type | Sale Price | Title Company |
|---|---|---|---|
| Grant Deed | $469,000 | Fidelity National Title Compan | |
| Deed | -- | Fidelity National Title Compan | |
| Grant Deed | $305,000 | Bidwell Title & Escrow Co | |
| Corporate Deed | $290,000 | Mid Valley Title & Escrow Co |
Mortgage History
| Date | Status | Loan Amount | Loan Type |
|---|---|---|---|
| Open | $194,000 | New Conventional | |
| Previous Owner | $286,000 | New Conventional | |
| Previous Owner | $284,000 | Unknown | |
| Previous Owner | $26,000 | Credit Line Revolving | |
| Previous Owner | $231,960 | Purchase Money Mortgage | |
| Previous Owner | $225,600 | Construction | |
| Closed | $57,990 | No Value Available |
Property History
| Date | Event | Price | Change | Sq Ft Price |
|---|---|---|---|---|
| 11/20/2024 11/20/24 | Sold | $469,000 | 0.0% | $300 / Sq Ft |
| 10/03/2024 10/03/24 | For Sale | $469,000 | 0.0% | $300 / Sq Ft |
| 09/24/2024 09/24/24 | Pending | -- | -- | -- |
| 09/18/2024 09/18/24 | For Sale | $469,000 | +53.8% | $300 / Sq Ft |
| 08/19/2016 08/19/16 | Sold | $305,000 | -1.3% | $195 / Sq Ft |
| 07/16/2016 07/16/16 | Pending | -- | -- | -- |
| 07/15/2016 07/15/16 | For Sale | $309,000 | -- | $197 / Sq Ft |
Tax History Compared to Growth
Tax History
| Year | Tax Paid | Tax Assessment Tax Assessment Total Assessment is a certain percentage of the fair market value that is determined by local assessors to be the total taxable value of land and additions on the property. | Land | Improvement |
|---|---|---|---|---|
| 2025 | $4,076 | $469,000 | $190,000 | $279,000 |
| 2024 | $4,076 | $347,033 | $147,916 | $199,117 |
| 2023 | $3,939 | $340,229 | $145,016 | $195,213 |
| 2022 | $3,881 | $333,559 | $142,173 | $191,386 |
| 2021 | $3,811 | $327,020 | $139,386 | $187,634 |
| 2020 | $3,800 | $323,668 | $137,957 | $185,711 |
| 2019 | $3,723 | $317,322 | $135,252 | $182,070 |
| 2018 | $3,614 | $311,100 | $132,600 | $178,500 |
| 2017 | $3,576 | $305,000 | $130,000 | $175,000 |
| 2016 | $3,434 | $310,000 | $120,000 | $190,000 |
| 2015 | $3,427 | $310,000 | $110,000 | $200,000 |
| 2014 | $3,313 | $300,000 | $110,000 | $190,000 |
Agents Affiliated with this Home
-

Seller's Agent in 2024
Mark Chrisco
RE/MAX
(530) 896-9345
85 Total Sales
-
A
Buyer's Agent in 2024
April Howell
Parkway Real Estate Co.
(530) 592-3432
15 Total Sales
-

Seller's Agent in 2016
John Barroso
Parkway Real Estate Co.
(530) 570-8489
292 Total Sales
Map
Source: California Regional Multiple Listing Service (CRMLS)
MLS Number: CH16154356
APN: 018-520-011-000
- 0 Yosemite Dr
- 9 Griffith Park Ln
- 1349 Padova Place
- 124 Echo Peak Terrace
- 121 Wawona Place
- 2694 Fairfield Common
- 2686 Fairfield Common
- 2891 Pennyroyal Dr
- 11 Tilden Ln
- 10 Hidden Brooke Way
- 2616 Lakewest Dr
- 2932 Pennyroyal Dr
- 2619 Amanecida Common
- 3185 Via Casita Place
- 3188 Wood Creek Dr
- 43 Edgewater Ct
- 9 Coolwater Commons
- 0 Chico Canyon Rd
- 6 Matada Ct
- 2391 Burlingame Dr
