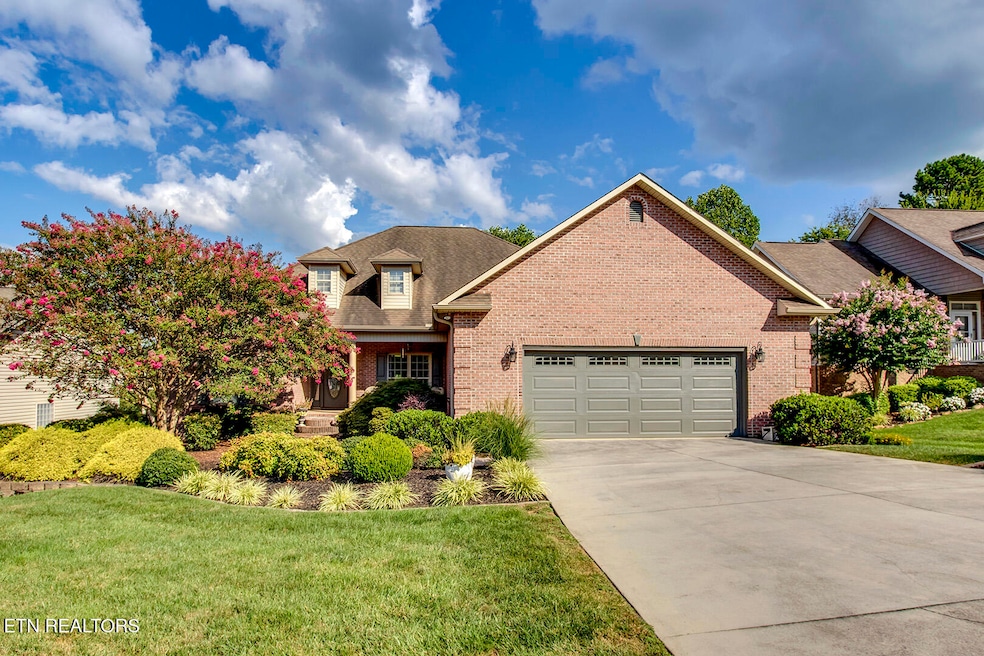
109 Depew Dr Loudon, TN 37774
Tellico Village NeighborhoodEstimated payment $4,526/month
Highlights
- Boat Ramp
- Fitness Center
- View of Trees or Woods
- Golf Course Community
- Home Theater
- Landscaped Professionally
About This Home
Location, location, location! This charming 2005 custom-built home is nestled in the heart of Tellico Village, just steps from the Yacht Club and Marina and a short distance from our recreational facilities. Situated in one of the finest neighborhoods, this spacious home offers warmth, privacy, and a welcoming atmosphere you'll never want to leave. The main level features a split-bedroom layout with an office/den. The kitchen includes a cozy breakfast room and an elegant formal dining room. Adjacent to the kitchen, a beautiful sunroom captures the morning sun, with a private grilling deck just off it. The master bedroom suite is adorned with plantation shutters throughout, and the master bath provides ample space for privacy. An oversized two-car garage (27'6'' x 27') is equipped with a mechanical door. The downstairs great room is designed as a gaming retreat, complete with a wet bar and space for various activities. The oversized third bedroom, large craft room, workshop for the craftsperson, and abundant storage make this a truly special place to call home. Square Footage is approximate, Buyers to verify!
Home Details
Home Type
- Single Family
Est. Annual Taxes
- $1,845
Year Built
- Built in 2005
Lot Details
- 0.26 Acre Lot
- Landscaped Professionally
- Irregular Lot
- Lot Has A Rolling Slope
- Rain Sensor Irrigation System
- Wooded Lot
HOA Fees
- $182 Monthly HOA Fees
Parking
- 2 Car Attached Garage
- Parking Available
- Garage Door Opener
Property Views
- Woods
- Countryside Views
- Forest
Home Design
- Traditional Architecture
- Brick Exterior Construction
- Vinyl Siding
Interior Spaces
- 3,788 Sq Ft Home
- Central Vacuum
- Tray Ceiling
- Cathedral Ceiling
- Ceiling Fan
- Gas Log Fireplace
- Insulated Windows
- Great Room
- Family Room
- Living Room
- Breakfast Room
- Formal Dining Room
- Home Theater
- Home Office
- Bonus Room
- Workshop
- Sun or Florida Room
- Storage Room
- Utility Room
- Finished Basement
- Recreation or Family Area in Basement
- Fire and Smoke Detector
Kitchen
- Self-Cleaning Oven
- Range
- Microwave
- Dishwasher
- Disposal
Flooring
- Wood
- Carpet
- Tile
Bedrooms and Bathrooms
- 3 Bedrooms
- Primary Bedroom on Main
- Split Bedroom Floorplan
- Walk-In Closet
- 3 Full Bathrooms
- Walk-in Shower
Laundry
- Laundry Room
- Washer and Dryer Hookup
Outdoor Features
- Deck
- Patio
Utilities
- Central Air
- Heat Pump System
- Internet Available
Listing and Financial Details
- Assessor Parcel Number 050E B 006.00
- Tax Block 15
Community Details
Overview
- Association fees include fire protection
- Tanasi Shores Subdivision
- Mandatory home owners association
- Community Lake
Amenities
- Picnic Area
- Clubhouse
Recreation
- Boat Ramp
- Boat Dock
- Golf Course Community
- Tennis Courts
- Recreation Facilities
- Community Playground
- Fitness Center
- Community Pool
- Putting Green
Map
Home Values in the Area
Average Home Value in this Area
Tax History
| Year | Tax Paid | Tax Assessment Tax Assessment Total Assessment is a certain percentage of the fair market value that is determined by local assessors to be the total taxable value of land and additions on the property. | Land | Improvement |
|---|---|---|---|---|
| 2023 | $1,584 | $104,325 | $0 | $0 |
| 2022 | $1,584 | $104,325 | $5,000 | $99,325 |
| 2021 | $1,584 | $104,325 | $5,000 | $99,325 |
| 2020 | $1,602 | $104,325 | $5,000 | $99,325 |
| 2019 | $1,602 | $88,850 | $6,250 | $82,600 |
| 2018 | $1,602 | $88,850 | $6,250 | $82,600 |
| 2017 | $1,602 | $88,850 | $6,250 | $82,600 |
| 2016 | $1,634 | $87,925 | $6,250 | $81,675 |
| 2015 | $1,634 | $87,925 | $6,250 | $81,675 |
| 2014 | $1,634 | $87,925 | $6,250 | $81,675 |
Property History
| Date | Event | Price | Change | Sq Ft Price |
|---|---|---|---|---|
| 08/14/2025 08/14/25 | For Sale | $769,000 | -- | $203 / Sq Ft |
Purchase History
| Date | Type | Sale Price | Title Company |
|---|---|---|---|
| Interfamily Deed Transfer | -- | None Available | |
| Deed | $16,000 | -- | |
| Warranty Deed | $13,500 | -- | |
| Warranty Deed | $23,800 | -- |
Mortgage History
| Date | Status | Loan Amount | Loan Type |
|---|---|---|---|
| Open | $100,000 | No Value Available | |
| Open | $300,000 | No Value Available |
Similar Homes in Loudon, TN
Source: East Tennessee REALTORS® MLS
MLS Number: 1312099
APN: 050E-B-006.00
- 103 Alichanoska Ln
- 206 Wewoka Trace Unit A
- 319 Okema Way
- 206 Cheeskogili Ln
- 108 Amohi Way
- 112 Agoli Way
- 105 Cheeskogili Way
- 184 Oonoga Way
- 350 Cormorant Dr
- 989 Rarity Bay Pkwy
- 1081 Carding MacHine Rd
- 304 Willington Manor
- 408 Quince Robinson Ln
- 221 Kingbird Dr
- 335 Flora Dr
- 177 Aspen Dr
- 109 Delaney Way
- 1400 Pine Top St
- 700 Town Creek Pkwy
- 494 Town Creek Pkwy






