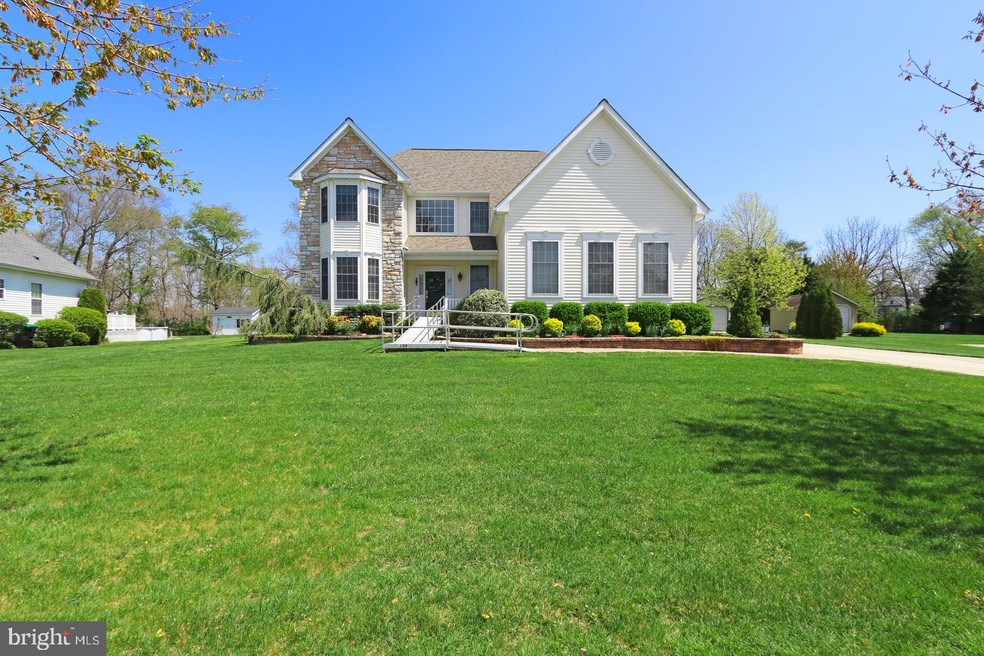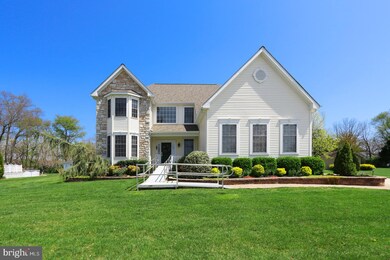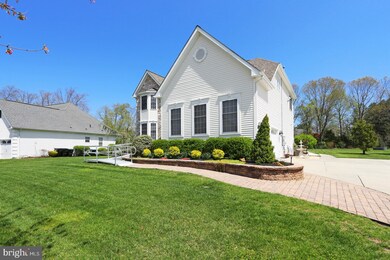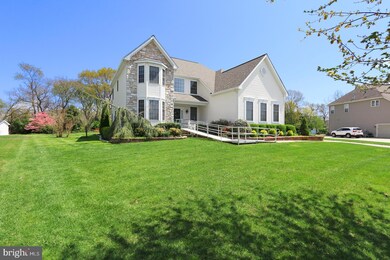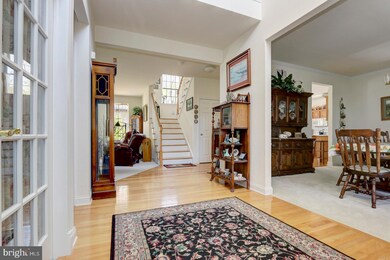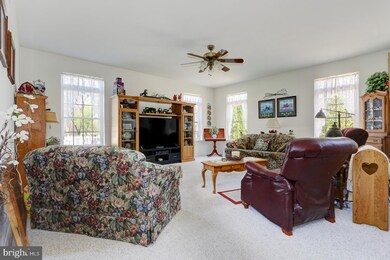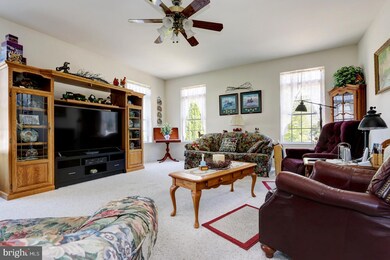
109 Desilvio Dr Sicklerville, NJ 08081
Winslow Township NeighborhoodEstimated Value: $546,316 - $621,000
Highlights
- Deck
- Traditional Floor Plan
- Main Floor Bedroom
- Contemporary Architecture
- Wood Flooring
- Garden View
About This Home
As of July 2021BEAUTIFUL HOME IN A HIGHLY DESIRED NEIGHBORHOOD! This 4 bedroom, 3 bathroom home has everything that a family could hope for .Upon arrival you will notice the home is handicap accessible. From your very first step into the home, you are welcomed by a two story foyer that offers natural sunlight. The first floor features the perfect blend of hardwood flooring throughout your entranceway and kitchen, but also has carpet in your family room and dining room. This home gives the buyer an option to turn first floor room into a in-law suite making this house into a 5 bedroom home, its also perfectly situated next to one of the three bathrooms. Upon making your way to the second floor you will notice a loft area that gives you a view of the foyer and the beautiful adjustable chandelier. All bedrooms are spacious and well maintained. The main bedroom is open, features a gas fireplace, two walk-in closets, and spacious master bathroom. Spacious basement has both an outside and inside entrance. The back yard features a deck that sits on paver platform overlooking well manicured lawn. Enjoy a nice breakfast and cup of coffee in the garden nook located towards the rear of the lawn. Roof is less than 5 years old, solar was installed 6 years ago. HVAC set installed less than 3 years ago. This beautiful home is just waiting for the perfect buyer. Make your appointments now!
Last Agent to Sell the Property
Keller Williams Realty - Atlantic Shore License #RM424765 Listed on: 04/27/2021

Home Details
Home Type
- Single Family
Est. Annual Taxes
- $9,120
Year Built
- Built in 2005
Lot Details
- 0.37 Acre Lot
- Lot Dimensions are 74.00 x 218.00
- Landscaped
- Back Yard
- Property is zoned PR2
HOA Fees
- $33 Monthly HOA Fees
Parking
- 2 Car Attached Garage
- Side Facing Garage
- Driveway
Home Design
- Contemporary Architecture
- Frame Construction
Interior Spaces
- 2,941 Sq Ft Home
- Property has 2 Levels
- Traditional Floor Plan
- Ceiling Fan
- Formal Dining Room
- Garden Views
Kitchen
- Eat-In Kitchen
- Stove
- Microwave
- Disposal
Flooring
- Wood
- Carpet
Bedrooms and Bathrooms
- 4 Main Level Bedrooms
- Soaking Tub
Laundry
- Laundry on main level
- Dryer
- Washer
Partially Finished Basement
- Basement Fills Entire Space Under The House
- Exterior Basement Entry
Accessible Home Design
- Level Entry For Accessibility
- Ramp on the main level
Eco-Friendly Details
- Heating system powered by active solar
Outdoor Features
- Deck
- Outdoor Grill
Utilities
- Forced Air Heating and Cooling System
- Cooling System Utilizes Natural Gas
- Natural Gas Water Heater
Community Details
- White Cedars HOA
- White Cedars Subdivision
Listing and Financial Details
- Tax Lot 00005
- Assessor Parcel Number 36-04501 03-00005
Ownership History
Purchase Details
Home Financials for this Owner
Home Financials are based on the most recent Mortgage that was taken out on this home.Purchase Details
Home Financials for this Owner
Home Financials are based on the most recent Mortgage that was taken out on this home.Similar Homes in the area
Home Values in the Area
Average Home Value in this Area
Purchase History
| Date | Buyer | Sale Price | Title Company |
|---|---|---|---|
| Moussa Mario | $410,000 | Surety Title Company | |
| Finnigan Edward W | $296,010 | -- |
Mortgage History
| Date | Status | Borrower | Loan Amount |
|---|---|---|---|
| Open | Moussa Mario | $392,246 | |
| Previous Owner | Finningan Edward W | $146,500 | |
| Previous Owner | Finnigan Edward W | $170,000 |
Property History
| Date | Event | Price | Change | Sq Ft Price |
|---|---|---|---|---|
| 07/26/2021 07/26/21 | Sold | $410,000 | +5.1% | $139 / Sq Ft |
| 06/13/2021 06/13/21 | Pending | -- | -- | -- |
| 06/09/2021 06/09/21 | For Sale | $390,000 | 0.0% | $133 / Sq Ft |
| 05/04/2021 05/04/21 | Pending | -- | -- | -- |
| 04/27/2021 04/27/21 | For Sale | $390,000 | -- | $133 / Sq Ft |
Tax History Compared to Growth
Tax History
| Year | Tax Paid | Tax Assessment Tax Assessment Total Assessment is a certain percentage of the fair market value that is determined by local assessors to be the total taxable value of land and additions on the property. | Land | Improvement |
|---|---|---|---|---|
| 2024 | $9,638 | $253,700 | $55,000 | $198,700 |
| 2023 | $9,638 | $253,700 | $55,000 | $198,700 |
| 2022 | $9,341 | $253,700 | $55,000 | $198,700 |
| 2021 | $9,235 | $253,700 | $55,000 | $198,700 |
| 2020 | $9,154 | $253,700 | $55,000 | $198,700 |
| 2019 | $9,098 | $253,700 | $55,000 | $198,700 |
| 2018 | $8,973 | $253,700 | $55,000 | $198,700 |
| 2017 | $8,814 | $253,700 | $55,000 | $198,700 |
| 2016 | $8,702 | $253,700 | $55,000 | $198,700 |
| 2015 | $8,575 | $253,700 | $55,000 | $198,700 |
| 2014 | $8,385 | $253,700 | $55,000 | $198,700 |
Agents Affiliated with this Home
-
Rosalie Hadulias

Seller's Agent in 2021
Rosalie Hadulias
Keller Williams Realty - Atlantic Shore
(609) 839-7904
5 in this area
175 Total Sales
-
datacorrect BrightMLS
d
Buyer's Agent in 2021
datacorrect BrightMLS
Non Subscribing Office
Map
Source: Bright MLS
MLS Number: NJCD417790
APN: 36-04501-03-00005
- 10 S Cedarbrook Rd
- 166 Sickler Ct
- 131 Cedar Brook Rd
- 0 S Route 73 Unit NJCD2087792
- 8 Breckenridge Dr
- 0 S Route 73
- 12 Centennial Rd
- 50 N Central Ave
- 31 Villa Dr
- 110 N Route 73
- 609 Francis Ave
- 139 Route 73 N
- 7 Westbury Dr
- 71 N Central Ave
- 23 Cardinal Ln
- 181 Sickler Ct
- 15 Summer Dr
- 4 Dottie Ln
- 15 Fletcher Blvd
- 37 Beebetown Rd
- 109 Desilvio Dr
- 111 Desilvio Dr
- 107 Desilvio Dr
- 113 Desilvio Dr
- 104 Desilvio Dr
- 105 Desilvio Dr
- 106 Desilvio Dr
- 19 Cedar Brook Rd
- 115 Desilvio Dr
- 103 Desilvio Dr
- 108 Desilvio Dr
- 102 Desilvio Dr
- 117 Desilvio Dr
- 100 Wintergreen Ave
- 25 Cedar Brook Rd
- 27 Cedar Brook Rd
- 23 Cedar Brook Rd
- 101 Desilvio Dr
- 102 Wintergreen Ave
- 103 White Cedar Dr
