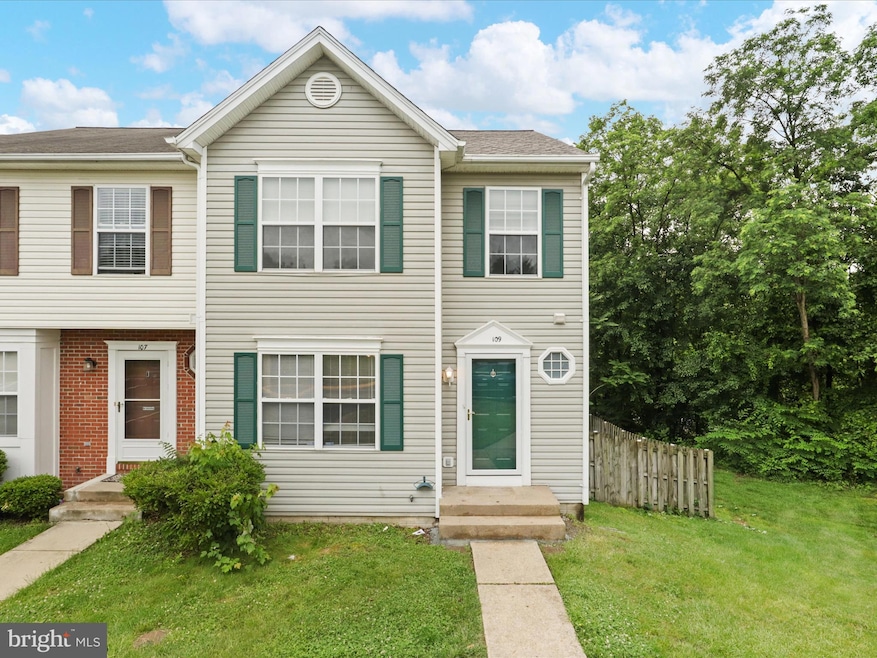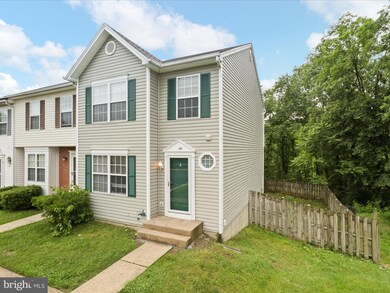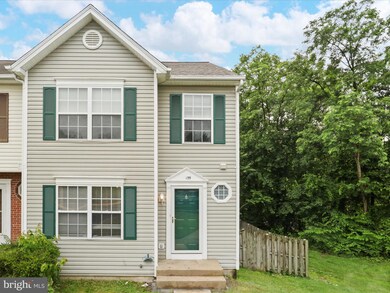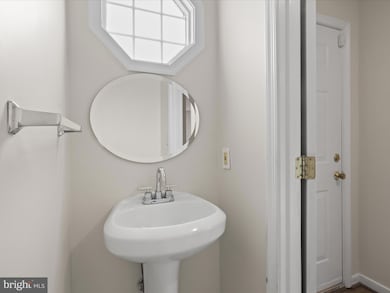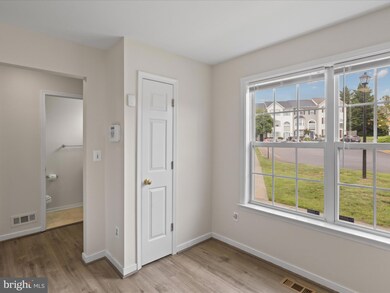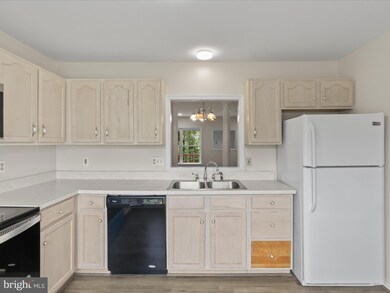
109 Donelson Loop Stafford, VA 22554
Estimated payment $2,550/month
Total Views
4,906
3
Beds
4
Baths
1,288
Sq Ft
$311
Price per Sq Ft
Highlights
- Traditional Architecture
- Central Air
- Heat Pump System
- Community Pool
About This Home
Welcome home to this wonderful end unit townhouse that has been freshly remodeled. This home gets extra light because of the side windows and has extra yard space which is an added bonus compared to the interior homes. This home has new paint and flooring, spacious bedrooms and an awesome deck for relaxing or entertaining. Check back for a list of updates!
Townhouse Details
Home Type
- Townhome
Est. Annual Taxes
- $2,881
Year Built
- Built in 1997
Lot Details
- 3,127 Sq Ft Lot
HOA Fees
- $82 Monthly HOA Fees
Home Design
- Traditional Architecture
- Vinyl Siding
- Concrete Perimeter Foundation
Interior Spaces
- Property has 2 Levels
- Finished Basement
Bedrooms and Bathrooms
- 3 Bedrooms
Parking
- 2 Open Parking Spaces
- 2 Parking Spaces
- Parking Lot
Schools
- Anthony Burns Elementary School
- Rodney Thompson Middle School
- Brooke Point High School
Utilities
- Central Air
- Heat Pump System
- Electric Water Heater
Listing and Financial Details
- Tax Lot 250
- Assessor Parcel Number 30S 3 250
Community Details
Overview
- Stone River Subdivision
Recreation
- Community Pool
Map
Create a Home Valuation Report for This Property
The Home Valuation Report is an in-depth analysis detailing your home's value as well as a comparison with similar homes in the area
Home Values in the Area
Average Home Value in this Area
Tax History
| Year | Tax Paid | Tax Assessment Tax Assessment Total Assessment is a certain percentage of the fair market value that is determined by local assessors to be the total taxable value of land and additions on the property. | Land | Improvement |
|---|---|---|---|---|
| 2024 | $2,882 | $317,800 | $115,000 | $202,800 |
| 2023 | $2,648 | $280,200 | $95,000 | $185,200 |
| 2022 | $2,382 | $280,200 | $95,000 | $185,200 |
| 2021 | $2,265 | $233,500 | $70,000 | $163,500 |
| 2020 | $2,265 | $233,500 | $70,000 | $163,500 |
| 2019 | $2,105 | $208,400 | $70,000 | $138,400 |
| 2018 | $2,063 | $208,400 | $70,000 | $138,400 |
| 2017 | $1,912 | $193,100 | $60,000 | $133,100 |
| 2016 | $1,912 | $193,100 | $60,000 | $133,100 |
| 2015 | -- | $181,600 | $60,000 | $121,600 |
| 2014 | -- | $181,600 | $60,000 | $121,600 |
Source: Public Records
Property History
| Date | Event | Price | Change | Sq Ft Price |
|---|---|---|---|---|
| 05/17/2025 05/17/25 | For Sale | $399,950 | +149.8% | $311 / Sq Ft |
| 11/20/2014 11/20/14 | Sold | $160,125 | -9.9% | $87 / Sq Ft |
| 10/08/2014 10/08/14 | Pending | -- | -- | -- |
| 09/29/2014 09/29/14 | For Sale | $177,800 | -- | $96 / Sq Ft |
Source: Bright MLS
Purchase History
| Date | Type | Sale Price | Title Company |
|---|---|---|---|
| Special Warranty Deed | $160,125 | -- | |
| Trustee Deed | $220,070 | -- | |
| Deed | $167,000 | -- | |
| Deed | $146,000 | -- | |
| Warranty Deed | $112,900 | -- |
Source: Public Records
Mortgage History
| Date | Status | Loan Amount | Loan Type |
|---|---|---|---|
| Previous Owner | $203,000 | Adjustable Rate Mortgage/ARM | |
| Previous Owner | $150,300 | New Conventional | |
| Previous Owner | $146,000 | No Value Available | |
| Previous Owner | $115,158 | VA |
Source: Public Records
Similar Homes in Stafford, VA
Source: Bright MLS
MLS Number: VAST2038366
APN: 30S-3-250
Nearby Homes
- 109 Donelson Loop
- 104 Rolling Hill Ct
- 401 Carnaby St Unit 1
- 128 Valdosta Dr
- 110 Valdosta Dr
- 142 Arla Ct
- 3 Woodflower Ct
- 5 Woodflower Ct
- 116 Keating Cir
- 34 Fountain Dr
- 25 Fountain Dr
- 30 Snow Dr
- 19 Greenridge Dr
- 74 Sanctuary Ln
- 4 Sable Ln
- 158 Olde Concord Rd
- 3 Oleander Dr
- 6 Oleander Dr
- 18 Basket Ct
- 44 Club Dr
