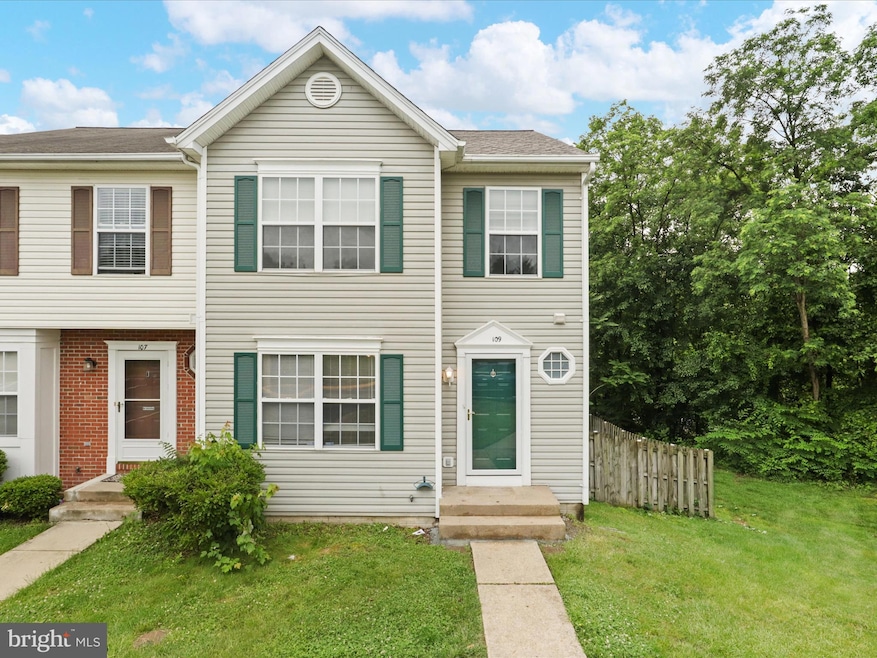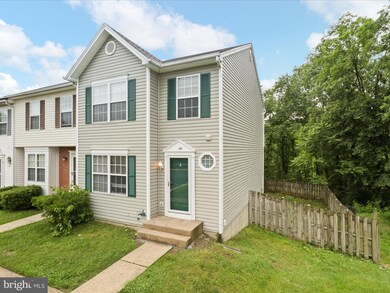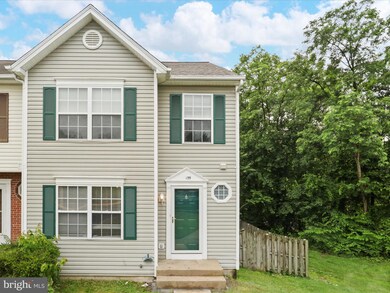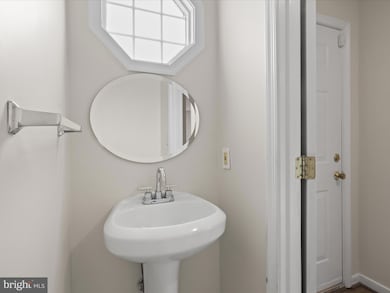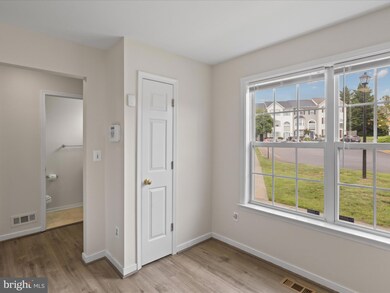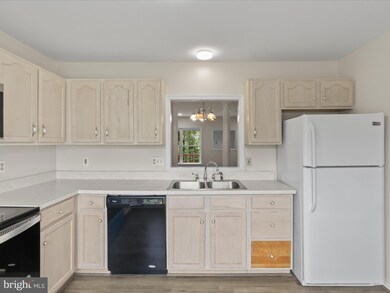
109 Donelson Loop Stafford, VA 22554
Highlights
- Traditional Architecture
- Central Air
- Heat Pump System
- Community Pool
About This Home
As of July 2025Welcome home to this wonderful end unit townhouse that has been freshly remodeled. This home gets extra light because of the side windows and has extra yard space which is an added bonus compared to the interior homes. This home has new paint and flooring, spacious bedrooms and an awesome deck for relaxing or entertaining.
Check back for a list of updates!
Last Buyer's Agent
Sahar Anwar
Redfin Corporation License #0225210720

Townhouse Details
Home Type
- Townhome
Est. Annual Taxes
- $2,881
Year Built
- Built in 1997
Lot Details
- 3,127 Sq Ft Lot
HOA Fees
- $82 Monthly HOA Fees
Home Design
- Traditional Architecture
- Vinyl Siding
- Concrete Perimeter Foundation
Interior Spaces
- Property has 2 Levels
- Finished Basement
Bedrooms and Bathrooms
- 3 Bedrooms
Parking
- 2 Open Parking Spaces
- 2 Parking Spaces
- Parking Lot
Schools
- Anthony Burns Elementary School
- Rodney Thompson Middle School
- Brooke Point High School
Utilities
- Central Air
- Heat Pump System
- Electric Water Heater
Listing and Financial Details
- Tax Lot 250
- Assessor Parcel Number 30S 3 250
Community Details
Overview
- Stone River Subdivision
Recreation
- Community Pool
Ownership History
Purchase Details
Home Financials for this Owner
Home Financials are based on the most recent Mortgage that was taken out on this home.Purchase Details
Purchase Details
Home Financials for this Owner
Home Financials are based on the most recent Mortgage that was taken out on this home.Purchase Details
Home Financials for this Owner
Home Financials are based on the most recent Mortgage that was taken out on this home.Purchase Details
Home Financials for this Owner
Home Financials are based on the most recent Mortgage that was taken out on this home.Similar Homes in Stafford, VA
Home Values in the Area
Average Home Value in this Area
Purchase History
| Date | Type | Sale Price | Title Company |
|---|---|---|---|
| Special Warranty Deed | $160,125 | -- | |
| Trustee Deed | $220,070 | -- | |
| Deed | $167,000 | -- | |
| Deed | $146,000 | -- | |
| Warranty Deed | $112,900 | -- |
Mortgage History
| Date | Status | Loan Amount | Loan Type |
|---|---|---|---|
| Previous Owner | $203,000 | Adjustable Rate Mortgage/ARM | |
| Previous Owner | $150,300 | New Conventional | |
| Previous Owner | $146,000 | No Value Available | |
| Previous Owner | $115,158 | VA |
Property History
| Date | Event | Price | Change | Sq Ft Price |
|---|---|---|---|---|
| 07/15/2025 07/15/25 | For Rent | $2,300 | 0.0% | -- |
| 07/02/2025 07/02/25 | Sold | $393,000 | -1.7% | $305 / Sq Ft |
| 05/17/2025 05/17/25 | For Sale | $399,950 | +149.8% | $311 / Sq Ft |
| 11/20/2014 11/20/14 | Sold | $160,125 | -9.9% | $87 / Sq Ft |
| 10/08/2014 10/08/14 | Pending | -- | -- | -- |
| 09/29/2014 09/29/14 | For Sale | $177,800 | -- | $96 / Sq Ft |
Tax History Compared to Growth
Tax History
| Year | Tax Paid | Tax Assessment Tax Assessment Total Assessment is a certain percentage of the fair market value that is determined by local assessors to be the total taxable value of land and additions on the property. | Land | Improvement |
|---|---|---|---|---|
| 2024 | $2,882 | $317,800 | $115,000 | $202,800 |
| 2023 | $2,648 | $280,200 | $95,000 | $185,200 |
| 2022 | $2,382 | $280,200 | $95,000 | $185,200 |
| 2021 | $2,265 | $233,500 | $70,000 | $163,500 |
| 2020 | $2,265 | $233,500 | $70,000 | $163,500 |
| 2019 | $2,105 | $208,400 | $70,000 | $138,400 |
| 2018 | $2,063 | $208,400 | $70,000 | $138,400 |
| 2017 | $1,912 | $193,100 | $60,000 | $133,100 |
| 2016 | $1,912 | $193,100 | $60,000 | $133,100 |
| 2015 | -- | $181,600 | $60,000 | $121,600 |
| 2014 | -- | $181,600 | $60,000 | $121,600 |
Agents Affiliated with this Home
-
Megan Bailey

Seller's Agent in 2025
Megan Bailey
Coldwell Banker (NRT-Southeast-MidAtlantic)
(703) 677-1181
1 in this area
38 Total Sales
-
S
Buyer's Agent in 2025
Sahar Anwar
Redfin Corporation
-
David Moore

Seller's Agent in 2014
David Moore
Coldwell Banker Elite
(703) 585-7644
1 in this area
106 Total Sales
-
Samina Khan
S
Buyer's Agent in 2014
Samina Khan
Premiere Realty LLC
(703) 231-4734
20 Total Sales
Map
Source: Bright MLS
MLS Number: VAST2038366
APN: 30S-3-250
- 106 Lakeview Ct
- 401 Carnaby St Unit 1
- 104 Rolling Hill Ct
- 3 Woodflower Ct
- 63 Confederate Way
- 21 Kennesaw Dr
- 34 Fountain Dr
- 19 Greenridge Dr
- 74 Sanctuary Ln
- 4 Sable Ln
- 158 Olde Concord Rd
- 4 Orchid Ln
- 3 Oleander Dr
- 2 Snow Meadow Ln
- 6 Oleander Dr
- 44 Club Dr
- 147 Hope Rd
- 12 Basket Ct
- 41 Gallery Rd
- 120 Brush Everard Ct
