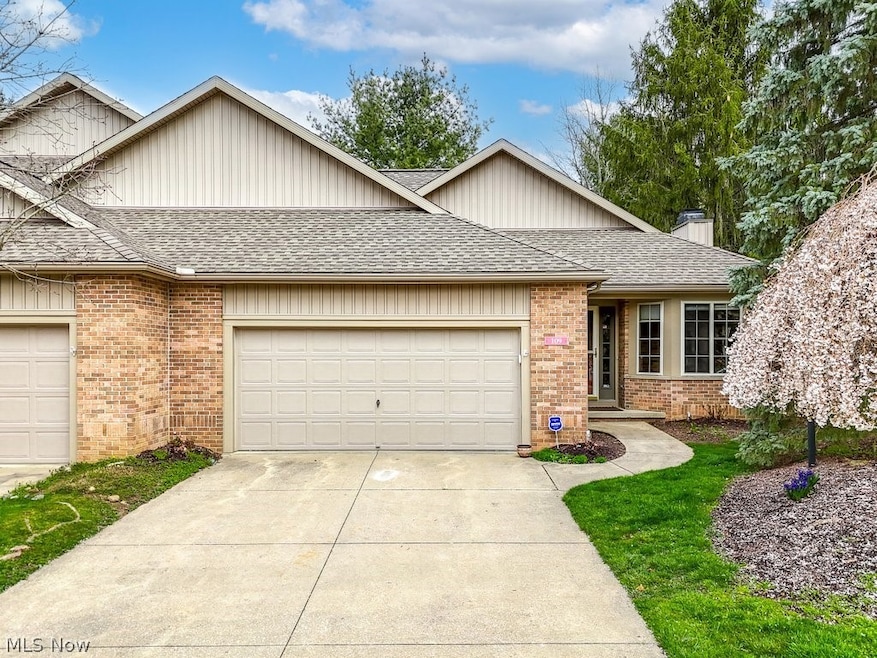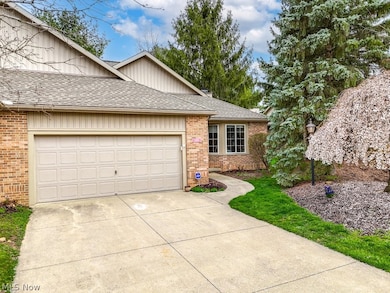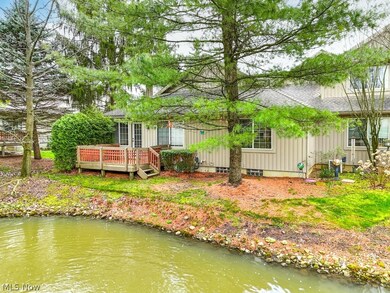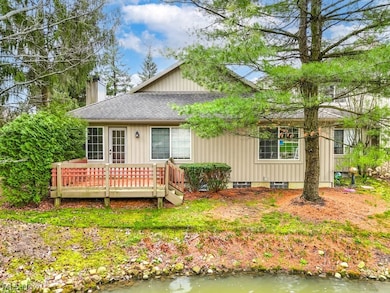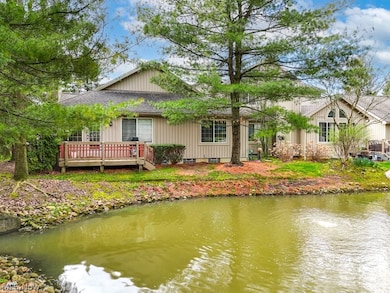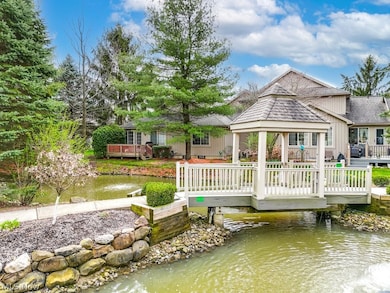
109 Douglas Ct Unit 6 Tallmadge, OH 44278
Estimated Value: $242,891
Highlights
- Deck
- Views
- Gas Log Fireplace
- 2 Car Direct Access Garage
- Forced Air Heating and Cooling System
About This Home
As of July 2024Beautiful and spacious ranch condominium with two bedrooms, two full bathrooms, and a two-car attached garage, located in the premier Robin Ridge area overlooking a pond. This condo features vaulted ceilings, new LVT flooring throughout, an eat-in kitchen, a large great room with a gas fireplace, and a living room with access to a private deck. Additionally, it offers first-floor laundry and plenty of natural light. The full basement is partially finished and could easily be completed for additional entertainment or storage space. Come home and relax on the back deck with amazing views! Schedule a showing today!
Last Listed By
Howard Hanna Brokerage Email: juliamellon@howardhanna.com 330-348-1243 License #2007001492 Listed on: 04/04/2024

Property Details
Home Type
- Condominium
Est. Annual Taxes
- $2,778
Year Built
- Built in 1996
Lot Details
- 1,485
HOA Fees
- $350 Monthly HOA Fees
Parking
- 2 Car Direct Access Garage
Home Design
- Fiberglass Roof
- Asphalt Roof
- Vinyl Siding
Interior Spaces
- 1,484 Sq Ft Home
- 1-Story Property
- Gas Log Fireplace
- Property Views
Kitchen
- Range
- Microwave
- Dishwasher
Bedrooms and Bathrooms
- 2 Main Level Bedrooms
- 2 Full Bathrooms
Laundry
- Laundry in unit
- Dryer
- Washer
Partially Finished Basement
- Basement Fills Entire Space Under The House
- Sump Pump
Outdoor Features
- Deck
Utilities
- Forced Air Heating and Cooling System
- Heating System Uses Gas
Listing and Financial Details
- Home warranty included in the sale of the property
- Assessor Parcel Number 6008135
Community Details
Overview
- Robin Ridge Association
- Robin Ridge Condo Subdivision
Pet Policy
- Pets Allowed
Ownership History
Purchase Details
Home Financials for this Owner
Home Financials are based on the most recent Mortgage that was taken out on this home.Purchase Details
Home Financials for this Owner
Home Financials are based on the most recent Mortgage that was taken out on this home.Purchase Details
Purchase Details
Home Financials for this Owner
Home Financials are based on the most recent Mortgage that was taken out on this home.Similar Homes in the area
Home Values in the Area
Average Home Value in this Area
Purchase History
| Date | Buyer | Sale Price | Title Company |
|---|---|---|---|
| Hammill Robert N | $222,000 | None Listed On Document | |
| Bizub Robert | $167,500 | Diamond Title Co | |
| Bross Carl M | $164,900 | Multiple | |
| Allen William A | $134,900 | -- |
Mortgage History
| Date | Status | Borrower | Loan Amount |
|---|---|---|---|
| Open | Hammill Robert N | $177,600 | |
| Previous Owner | Bizub Robert | $62,500 | |
| Previous Owner | Allen William A | $121,400 |
Property History
| Date | Event | Price | Change | Sq Ft Price |
|---|---|---|---|---|
| 07/29/2024 07/29/24 | Sold | $222,000 | -6.5% | $150 / Sq Ft |
| 06/23/2024 06/23/24 | Pending | -- | -- | -- |
| 05/15/2024 05/15/24 | Price Changed | $237,500 | -5.0% | $160 / Sq Ft |
| 04/14/2024 04/14/24 | Price Changed | $249,900 | -3.8% | $168 / Sq Ft |
| 04/04/2024 04/04/24 | For Sale | $259,900 | -- | $175 / Sq Ft |
Tax History Compared to Growth
Tax History
| Year | Tax Paid | Tax Assessment Tax Assessment Total Assessment is a certain percentage of the fair market value that is determined by local assessors to be the total taxable value of land and additions on the property. | Land | Improvement |
|---|---|---|---|---|
| 2025 | $3,333 | $76,000 | $8,180 | $67,820 |
| 2024 | $3,333 | $76,000 | $8,180 | $67,820 |
| 2023 | $3,333 | $76,000 | $8,180 | $67,820 |
| 2022 | $2,778 | $54,289 | $5,845 | $48,444 |
| 2021 | $2,790 | $54,289 | $5,845 | $48,444 |
| 2020 | $2,768 | $54,290 | $5,850 | $48,440 |
| 2019 | $2,539 | $46,090 | $5,730 | $40,360 |
| 2018 | $2,236 | $46,090 | $5,730 | $40,360 |
| 2017 | $1,974 | $46,090 | $5,730 | $40,360 |
| 2016 | $2,129 | $41,420 | $5,730 | $35,690 |
| 2015 | $1,974 | $41,420 | $5,730 | $35,690 |
| 2014 | $1,960 | $41,420 | $5,730 | $35,690 |
| 2013 | $2,235 | $46,680 | $5,730 | $40,950 |
Agents Affiliated with this Home
-
Julia Mellon

Seller's Agent in 2024
Julia Mellon
Howard Hanna
(330) 348-1243
1 in this area
345 Total Sales
-
Julia Moran

Seller Co-Listing Agent in 2024
Julia Moran
Howard Hanna
(216) 258-8262
1 in this area
18 Total Sales
-
Jeff Hunt
J
Buyer's Agent in 2024
Jeff Hunt
W.W. Reed And Son
(330) 678-6692
2 in this area
64 Total Sales
Map
Source: MLS Now (Howard Hanna)
MLS Number: 5027851
APN: 60-08135
- 489 Paul Tell Trail Unit 112
- 208 Strecker Dr
- 1976 Village Pkwy Unit M134
- 505 Moody St
- 287 Westberry Cir Unit 287
- 434 Carruthers Rd
- 470 Crystal St
- 515 Alaho St
- 464 Dorset St
- 233 Nutwood Dr
- 421 Lodi St
- 353 Southeast Ave
- 313 Southeast Ave
- 331 Southeast Ave
- 462 Pickwick Ln
- 531 Eric Dr
- 448 Melony Ln
- 401 N Elm Ave
- 2435 Scotland Dr
- 542 Tammery Dr
- 105 Douglas Ct
- 101 Douglas Ct Unit 4
- 586 Cynthia Ln Unit 12
- 582 Cynthia Ln Unit 13
- 108 Douglas Ct Unit 3
- 576 Cynthia Ln
- 572 Cynthia Ln
- 104 Douglas Ct Unit 2
- 114 Douglas Ct Unit 7
- 100 Douglas Ct
- 100 Douglas Ct Unit 1
- 118 Douglas Ct Unit 8
- 122 Douglas Ct
- 61 Douglas Ct
- 57 Douglas Ct Unit 44
- 69 Douglas Ct
- 69 Douglas Ct Unit 47
- 581 Cynthia Ln
- 65 Douglas Ct Unit 46
- 585 Cynthia Ln
