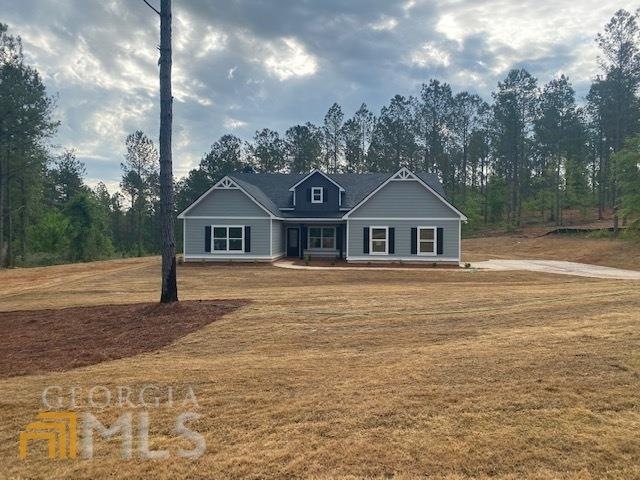
$475,000
- 5 Beds
- 3.5 Baths
- 3,670 Sq Ft
- 102 Dove Creek Ct
- Unit LOT 2
- Lagrange, GA
GREAT BUYER'S INCENTIVES available. 2 years home warranty, $5000 seller's contribution to closing cost and $3000 towards closing with seller's preferred lender. This DOVE CREEK home offers the beautiful Pendleton floor plan with 2+/- ACRE LOT, 3670 SQ Ft living space and features a soaring foyer entry. The Master on the Main makes this home so appealing. Everything about this home is elegant and
ANN REYNOLDS Maximum One Grt. Atl. REALTORS
