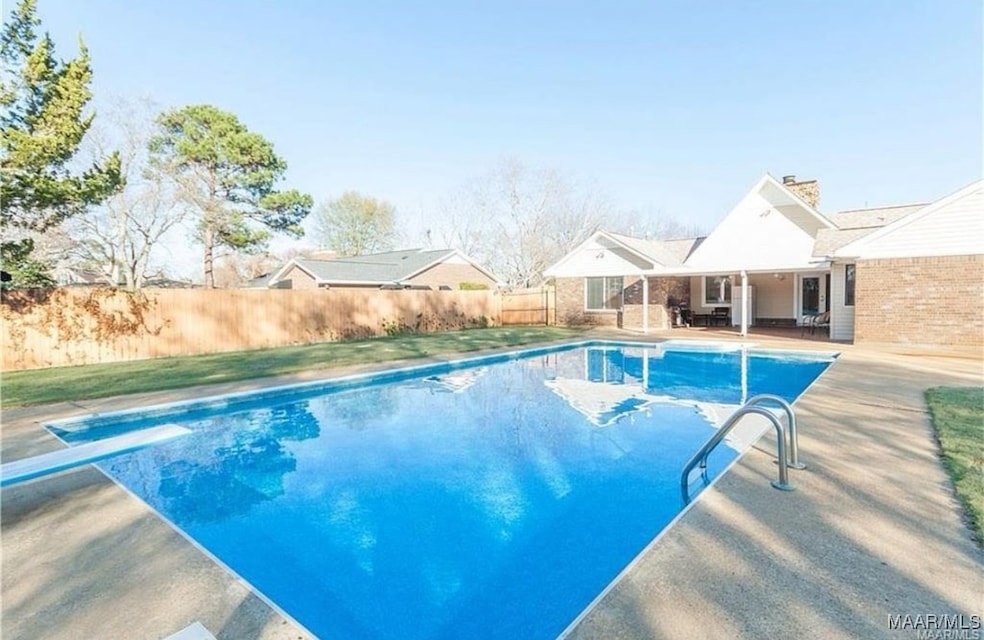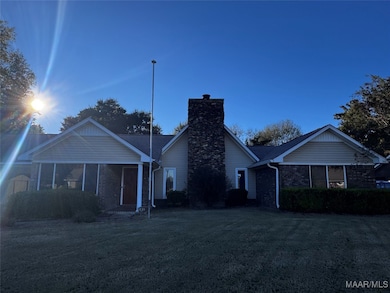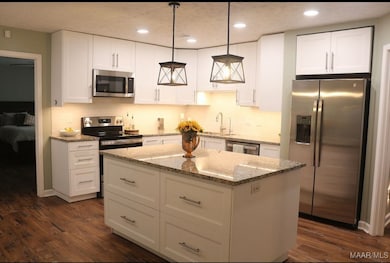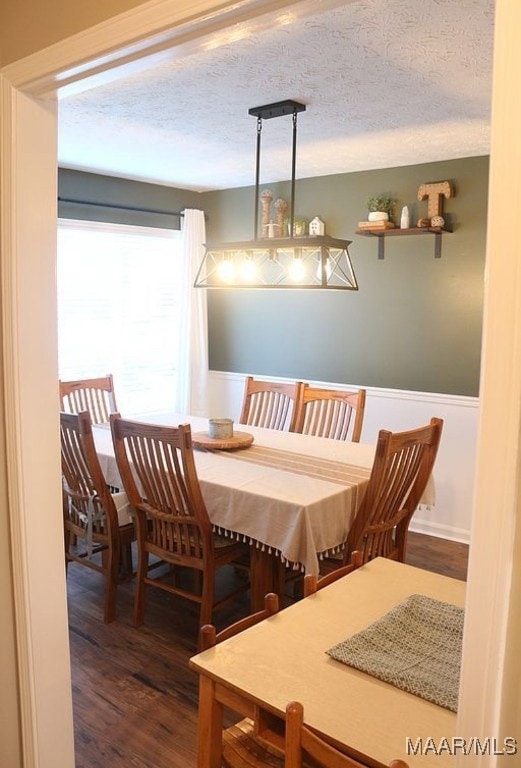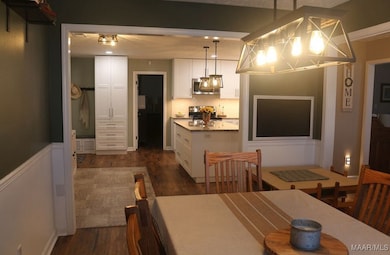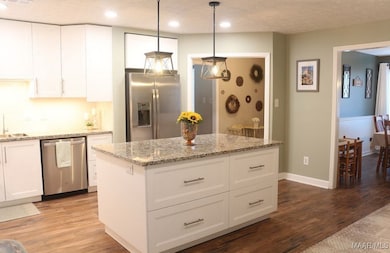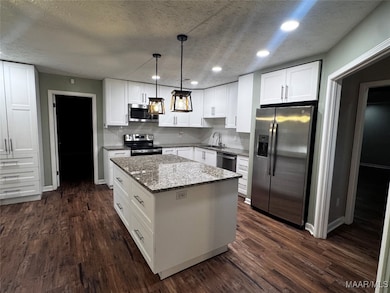109 Duck Cove Elmore, AL 36025
3
Beds
2.5
Baths
1,826
Sq Ft
1977
Built
Highlights
- Outdoor Pool
- 1 Fireplace
- 1-Story Property
- Coosada Elementary School Rated A-
- Brick Flooring
- 2 Detached Carport Spaces
About This Home
This charming 3 bedroom, 2 bathroom home offers comfort, space, and great amenities. Inside, you’ll find a beautifully updated kitchen with modern finishes, a separate dining room, and a cozy living room featuring a fireplace. The exterior is just as impressive with a large fenced-in backyard, an in-ground pool, two spacious storage sheds, and a carport for convenient parking. Tenant requirements:
Credit, background, and eviction checks are required for all applicants. A security deposit is also required. Apply online:
Home Details
Home Type
- Single Family
Est. Annual Taxes
- $1,381
Year Built
- Built in 1977
Parking
- 2 Detached Carport Spaces
Home Design
- Brick Exterior Construction
- Slab Foundation
- Vinyl Siding
Interior Spaces
- 1,826 Sq Ft Home
- 1-Story Property
- 1 Fireplace
- Brick Flooring
- Washer and Dryer Hookup
Bedrooms and Bathrooms
- 3 Bedrooms
Schools
- Coosada Elementary School
- Millbrook Middle School
- Stanhope Elmore High School
Additional Features
- Outdoor Pool
- Central Heating and Cooling System
Listing and Financial Details
- Security Deposit $2,200
- Property Available on 11/14/25
- Tenant pays for all utilities, grounds care, insurance, pest control
- The owner pays for insurance
- Assessor Parcel Number 15-05-22-0-001-036000-0
Community Details
Overview
- Crossgates Subdivision
Pet Policy
- No Pets Allowed
Map
Source: Montgomery Area Association of REALTORS®
MLS Number: 581591
APN: 15-05-22-0-001-036000-0
Nearby Homes
- 105 Brownstone Loop
- 125 Brownstone Loop
- 145 Brownstone Loop
- 225 Brownstone Loop
- 6835 Sanders Dr
- 274 Brownstone Loop
- 280 Brownstone Loop
- 6521 Pineleaf Dr
- 310 Brownstone Loop
- 6651 Rives Rd
- 6641 Rives Rd
- 110 Brittany Dr S
- 6480 Pineleaf Dr
- 173 Brittany Dr S
- 6731 Buttercup Dr
- 160 Nottingham Way
- 4752 Ward Rd
- 2230 Politic Rd
- 50 Harris Rd
- 2400 Alabama 14
- 94 Robin Hood Ct
- 386 Thornfield Dr
- 275 Allen Dr
- 352 Millridge Dr
- 445 Deatsville Hwy
- 153 Jamestown Loop
- 1174 Old Prattville Rd
- 101 Crossings Dr
- 424 Kohn Dr
- 3311 Branch St
- 2510 Sharon Ln
- 1960 Ceasarville Rd
- 669 Covered Bridge Pkwy
- 549 Covered Bridge Pkwy
- 500 Old Farm Ln S
- 1079 E Poplar St
- 107 Glen Meadow Ct
- 100 McQueen Smith Rd S
- 2105 Victoria Place
- 1908 Briarwood St
