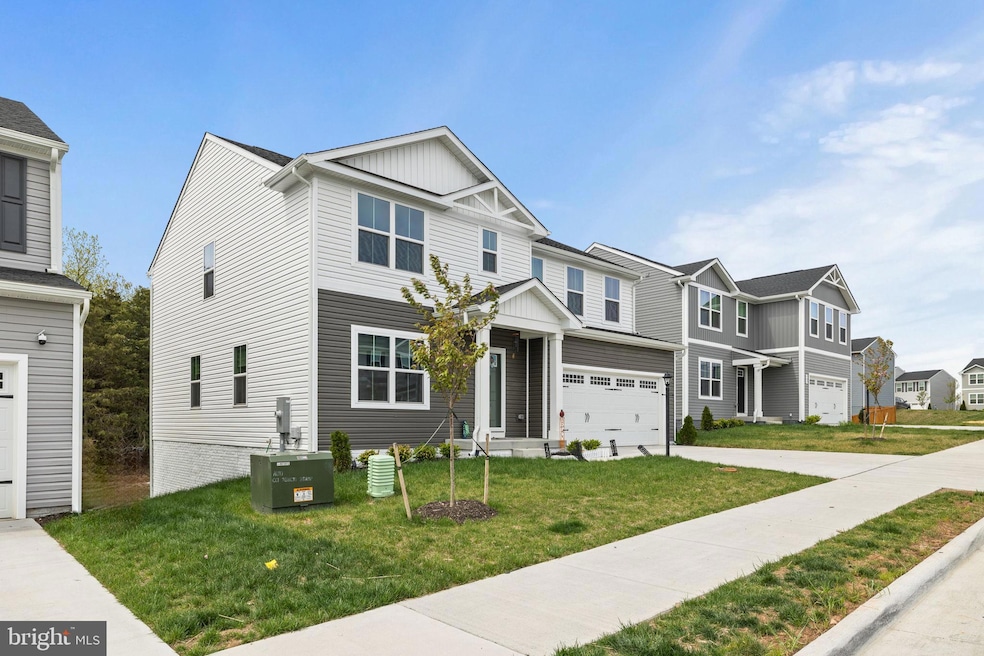
109 Dursley Cir Middletown, VA 22645
Highlights
- Colonial Architecture
- 2 Car Attached Garage
- Central Heating and Cooling System
About This Home
As of June 2025Step into this stunning 2024 Hazel model, featuring 5 spacious bedrooms, 3 full bathrooms, and a versatile basement with a bathroom rough-in ready to be transformed into the perfect bonus space, home theater, or in-law suite. The walkout basement leads directly to a beautiful walking trail, offering both privacy and peaceful outdoor access.
This thoughtfully designed home boasts an open layout filled with natural light, ideal for both everyday living and entertaining. Every detail was crafted with comfort and convenience in mind.
Located just 1 minute from Route 81 and 10 minutes to Riverton Commons in Front Royal, you're perfectly positioned near shopping, dining, and everything you need, while enjoying the charm of a quiet, friendly neighborhood.
Don’t miss this opportunity to own a nearly brand-new home in an unbeatable location!
Home Details
Home Type
- Single Family
Est. Annual Taxes
- $2,322
Year Built
- Built in 2024
Lot Details
- 5,227 Sq Ft Lot
HOA Fees
- $35 Monthly HOA Fees
Parking
- 2 Car Attached Garage
- 2 Driveway Spaces
- Front Facing Garage
Home Design
- Colonial Architecture
- Slab Foundation
- Vinyl Siding
Interior Spaces
- Property has 3 Levels
- Unfinished Basement
Bedrooms and Bathrooms
Schools
- Middletown Elementary School
- Robert E. Aylor Middle School
- Sherando High School
Utilities
- Central Heating and Cooling System
- Electric Water Heater
Community Details
- Middletown Subdivision
Listing and Financial Details
- Assessor Parcel Number 91E 2 3 225
Ownership History
Purchase Details
Home Financials for this Owner
Home Financials are based on the most recent Mortgage that was taken out on this home.Purchase Details
Home Financials for this Owner
Home Financials are based on the most recent Mortgage that was taken out on this home.Purchase Details
Similar Homes in Middletown, VA
Home Values in the Area
Average Home Value in this Area
Purchase History
| Date | Type | Sale Price | Title Company |
|---|---|---|---|
| Warranty Deed | $550,000 | Commonwealth Land Title | |
| Deed | $466,645 | Stewart Title | |
| Deed | $261,002 | None Listed On Document |
Mortgage History
| Date | Status | Loan Amount | Loan Type |
|---|---|---|---|
| Open | $516,472 | FHA | |
| Previous Owner | $451,069 | FHA |
Property History
| Date | Event | Price | Change | Sq Ft Price |
|---|---|---|---|---|
| 06/19/2025 06/19/25 | Sold | $526,000 | -4.4% | $213 / Sq Ft |
| 04/25/2025 04/25/25 | For Sale | $550,000 | -- | $223 / Sq Ft |
Tax History Compared to Growth
Tax History
| Year | Tax Paid | Tax Assessment Tax Assessment Total Assessment is a certain percentage of the fair market value that is determined by local assessors to be the total taxable value of land and additions on the property. | Land | Improvement |
|---|---|---|---|---|
| 2025 | $2,322 | $483,800 | $103,000 | $380,800 |
| 2024 | $179 | $70,000 | $70,000 | $0 |
| 2023 | -- | $70,000 | $70,000 | $0 |
Agents Affiliated with this Home
-
HERSHEY LLANES
H
Seller's Agent in 2025
HERSHEY LLANES
Samson Properties
(540) 841-4533
1 in this area
22 Total Sales
-
Ramy Yousef

Buyer's Agent in 2025
Ramy Yousef
EXP Realty, LLC
(571) 279-9988
1 in this area
11 Total Sales
Map
Source: Bright MLS
MLS Number: VAFV2033586
APN: 91E2-3-225
- 7632 Main St
- 7752 Pleasant View Ave
- 7783 Main St
- 226 Reliance Rd
- Lot 83A Reliance
- 200 High St
- 121 Midsummer Ln
- 131 Birmingham Dr
- 2239 Sixth St
- 104 Midsummer Ln
- 106 Midsummer Ln
- 120 Midsummer Ln
- 107 Seventh St
- 107 Midsummer Ln
- 102 Midsummer Ln
- 100 Midsummer Ln
- Coral Plan at Middletown Place - Seasons
- Citrine Plan at Middletown Place - Seasons
- Onyx Plan at Middletown Place - Seasons
- 0 Reliance Rd Unit VAWR139520






