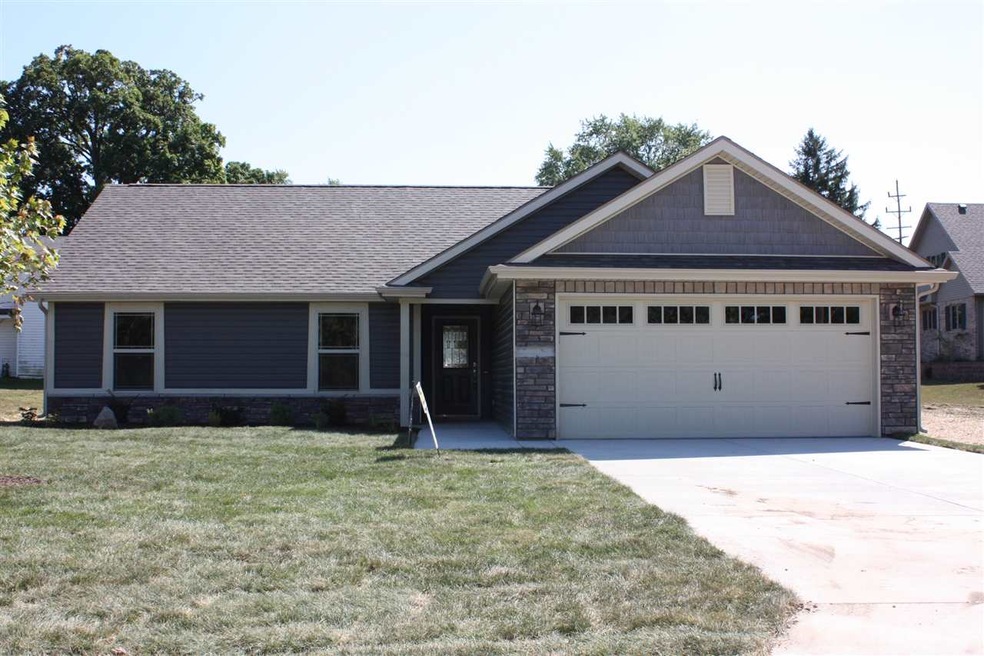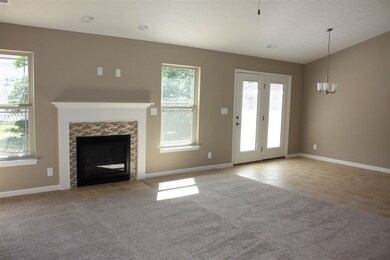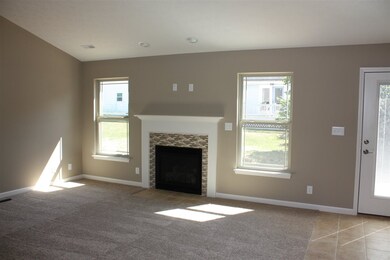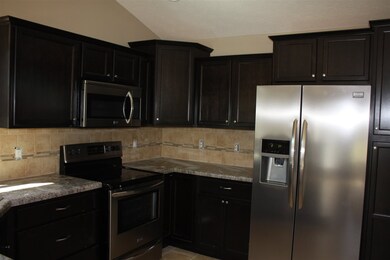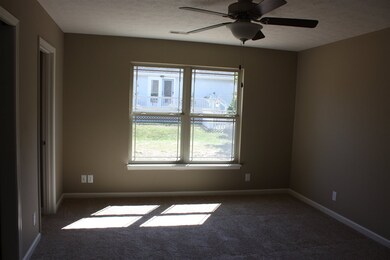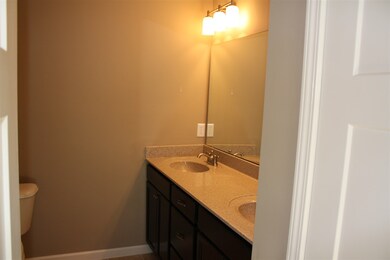109 E 3rd St Burlington, IN 46915
Estimated Value: $198,000 - $251,000
3
Beds
2
Baths
1,313
Sq Ft
$171/Sq Ft
Est. Value
Highlights
- Open Floorplan
- Cathedral Ceiling
- 2 Car Attached Garage
- Ranch Style House
- Great Room
- Eat-In Kitchen
About This Home
As of December 2015#12545-New Austin Floor plan by Majestic Homes in quaint town of Burlington lending quick access to Kokomo, Lafayette or Logansport. Nice 3 bedroom 2 bath ranch style floor plan with over 1300 sq.ft. plus 2 car attached garage. Large open living room/kitchen concept with cathedral ceilings and gas fireplace in Great Room. Kitchen offers raised bar top, all stainless steel appliances and atrium door leading to patio. Master offers large walk in closet, stand alone shower and double raised vanity.
Home Details
Home Type
- Single Family
Year Built
- Built in 2015
Lot Details
- 8,864 Sq Ft Lot
- Lot Dimensions are 68x106x104x46x36x60
- Landscaped
- Level Lot
- Irrigation
Parking
- 2 Car Attached Garage
- Garage Door Opener
- Driveway
Home Design
- Ranch Style House
- Brick Exterior Construction
- Slab Foundation
- Asphalt Roof
- Vinyl Construction Material
Interior Spaces
- Open Floorplan
- Cathedral Ceiling
- Ceiling Fan
- Gas Log Fireplace
- Double Pane Windows
- Pocket Doors
- Insulated Doors
- Entrance Foyer
- Great Room
- Living Room with Fireplace
- Pull Down Stairs to Attic
- Fire and Smoke Detector
- Washer and Electric Dryer Hookup
Kitchen
- Eat-In Kitchen
- Oven or Range
- Laminate Countertops
- Disposal
Flooring
- Carpet
- Tile
Bedrooms and Bathrooms
- 3 Bedrooms
- Walk-In Closet
- 2 Full Bathrooms
- Double Vanity
- Bathtub with Shower
- Separate Shower
Eco-Friendly Details
- Energy-Efficient Appliances
- Energy-Efficient Doors
Utilities
- Forced Air Heating and Cooling System
- Heating System Uses Gas
- Private Company Owned Well
- Well
Additional Features
- Patio
- Suburban Location
Listing and Financial Details
- Assessor Parcel Number 08-09-34-004-039.000-003
Ownership History
Date
Name
Owned For
Owner Type
Purchase Details
Listed on
Jul 13, 2015
Closed on
Dec 22, 2015
Sold by
Majestic Custom Homes Of Lafayette Inc
Bought by
Hrabos Casey R and Spraker Crystal L
List Price
$139,900
Sold Price
$139,900
Current Estimated Value
Home Financials for this Owner
Home Financials are based on the most recent Mortgage that was taken out on this home.
Estimated Appreciation
$84,690
Avg. Annual Appreciation
4.77%
Original Mortgage
$137,365
Outstanding Balance
$109,127
Interest Rate
4.25%
Mortgage Type
FHA
Estimated Equity
$115,463
Create a Home Valuation Report for This Property
The Home Valuation Report is an in-depth analysis detailing your home's value as well as a comparison with similar homes in the area
Purchase History
| Date | Buyer | Sale Price | Title Company |
|---|---|---|---|
| Hrabos Casey R | -- | None Available |
Source: Public Records
Mortgage History
| Date | Status | Borrower | Loan Amount |
|---|---|---|---|
| Open | Hrabos Casey R | $137,365 |
Source: Public Records
Property History
| Date | Event | Price | List to Sale | Price per Sq Ft |
|---|---|---|---|---|
| 12/22/2015 12/22/15 | Sold | $139,900 | 0.0% | $107 / Sq Ft |
| 11/06/2015 11/06/15 | Pending | -- | -- | -- |
| 07/13/2015 07/13/15 | For Sale | $139,900 | -- | $107 / Sq Ft |
Source: Indiana Regional MLS
Tax History
| Year | Tax Paid | Tax Assessment Tax Assessment Total Assessment is a certain percentage of the fair market value that is determined by local assessors to be the total taxable value of land and additions on the property. | Land | Improvement |
|---|---|---|---|---|
| 2025 | $1,171 | $208,600 | $37,300 | $171,300 |
| 2024 | $1,171 | $177,200 | $37,300 | $139,900 |
| 2023 | $1,085 | $164,900 | $29,800 | $135,100 |
| 2022 | $1,085 | $154,400 | $29,800 | $124,600 |
| 2021 | $1,069 | $143,400 | $29,800 | $113,600 |
| 2020 | $1,098 | $144,600 | $29,800 | $114,800 |
| 2019 | $1,021 | $138,600 | $22,600 | $116,000 |
| 2018 | $1,011 | $138,600 | $22,600 | $116,000 |
| 2017 | $970 | $137,500 | $22,600 | $114,900 |
| 2016 | $941 | $133,500 | $22,600 | $110,900 |
| 2014 | $12 | $700 | $700 | $0 |
Source: Public Records
Map
Source: Indiana Regional MLS
MLS Number: 201532977
APN: 08-09-34-004-039.000-003
Nearby Homes
- 000 Washington St
- 105 W 8th St
- 1007 S Michigan St
- 6175 E 250 S
- 3520 S 500 E
- 1027 N 1050 W
- 150 S 1070 W
- 6360 Indiana 26
- 9844 County Road West 200 S
- 11821 Crestview Blvd
- 9826 W 200 S
- 9802 W 200 S
- 9778 W 200 S
- 11404 Simmons Ct
- 6098 County Road West 00 North S
- 6158 County Road West 00 North S
- 1026 E 400 S
- 964 E 400 S
- 6953 N State Road 29
- 12970 S 150 E
Your Personal Tour Guide
Ask me questions while you tour the home.
