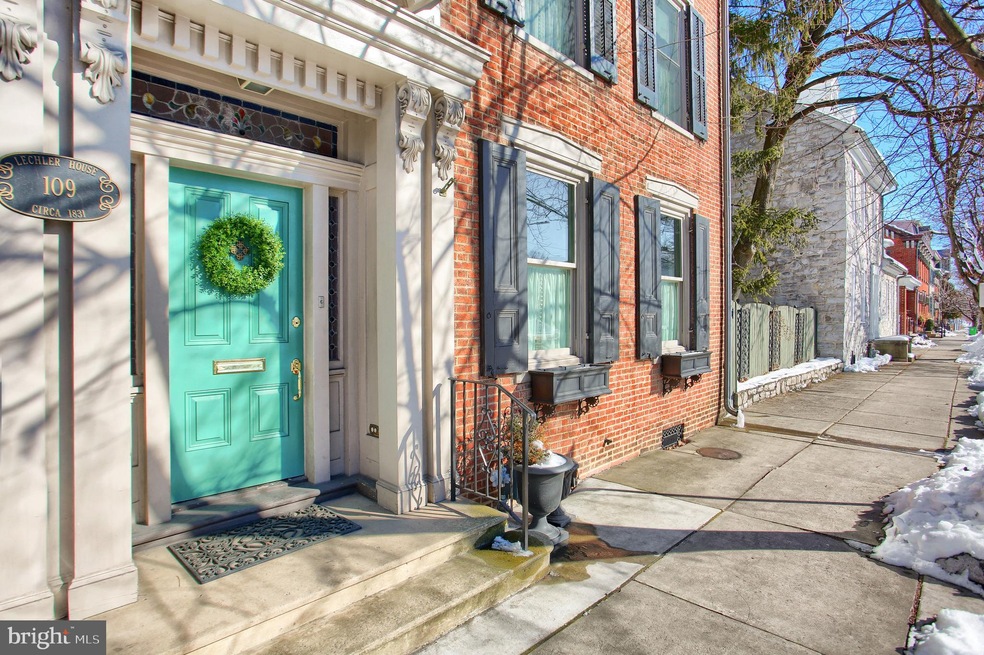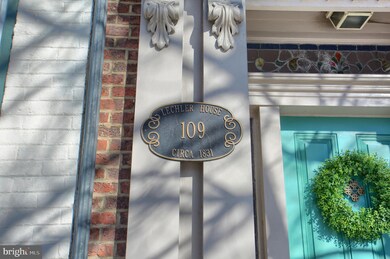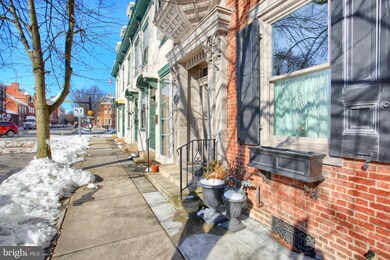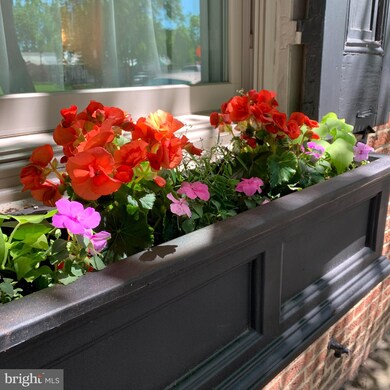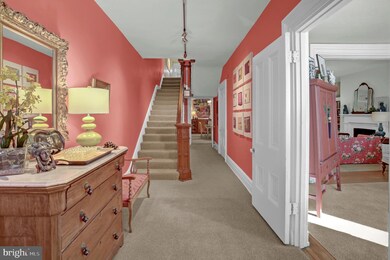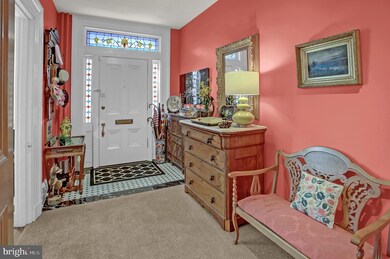
109 E High St Carlisle, PA 17013
Estimated Value: $356,000 - $545,000
Highlights
- Dual Staircase
- Traditional Architecture
- Attic
- Maid or Guest Quarters
- Wood Flooring
- 5 Fireplaces
About This Home
As of April 2021Welcome to part of Historic Carlisle. This lovely Semi-detached all brick home on double lot was built in 1831 according to the Cumberland County Historical Society (tax record says 1841). It was built by Peter Lechler who was a local hatter. It was later purchased by the Lutheran Church as the Church Parsonage. Character and charm of the craftsmanship is evident throughout the home with the modern conveniences of today. Large covered porch and gardens with roses, hydrangeas and lush greenery are the perfect place to relax. This home offers convenience for parking in the borough with a 2 car detached garage, off street parking and on street parking as well. When you step inside the Foyer entrance you will note the craftsmanship of days gone by. The trim and door moldings are the same as those used in the Oval Office of the White House, stained glass, porcelain tile in the Foyer entrance and the grand staircase leading to the third floor with sky light above. The Living Room streams loads of natural South facing light in the afternoon and early evening. It also has large original pocket doors that lead to the Sitting Room with fireplace and built ins. The Dining Room is a fabulous size with fireplace and built in China cabinets. It is perfect for the holidays to entertain large groups of family and friends. The large Kitchen with 43 in cabinets offers loads of storage space with room to cook. The Summer Kitchen/Laundry Area has skylights, exposed brick and fireplace (with gas hookup). The second level of the home offers the Primary Bedroom with original pocket door to Dressing Room with lovely window seat and 3 other large Bedrooms, Office/Study with walk up attic access and Sitting Room. The third level was believed to be the servants quarters and it currently has the 5th bedroom, Art Studio and Storage Room. Renewal By Anderson Windows, Natural gas heat and dual zoned central air, Space Pack air 2nd and 3rd floor. Schedule on line.
Last Agent to Sell the Property
Coldwell Banker Realty License #RS279710 Listed on: 02/17/2021

Townhouse Details
Home Type
- Townhome
Est. Annual Taxes
- $5,684
Year Built
- Built in 1831
Lot Details
- South Facing Home
- Historic Home
Parking
- 2 Car Detached Garage
- Garage Door Opener
- On-Street Parking
Home Design
- Semi-Detached or Twin Home
- Traditional Architecture
- Studio
- Brick Exterior Construction
- Combination Foundation
- Plaster Walls
- Shingle Roof
- Metal Roof
- Stone Siding
- Stick Built Home
Interior Spaces
- 3,428 Sq Ft Home
- Property has 3 Levels
- Dual Staircase
- Built-In Features
- Brick Wall or Ceiling
- Skylights
- 5 Fireplaces
- Fireplace Mantel
- Stained Glass
- Bay Window
- Entrance Foyer
- Sitting Room
- Living Room
- Formal Dining Room
- Den
- Attic
Kitchen
- Eat-In Kitchen
- Extra Refrigerator or Freezer
- Dishwasher
- Stainless Steel Appliances
Flooring
- Wood
- Tile or Brick
- Vinyl
Bedrooms and Bathrooms
- 5 Bedrooms
- En-Suite Primary Bedroom
- Maid or Guest Quarters
- Solar Tube
Laundry
- Laundry on main level
- Dryer
- Washer
Unfinished Basement
- Interior and Exterior Basement Entry
- Shelving
Schools
- Lamberton Middle School
- Carlisle Area High School
Utilities
- Zoned Heating and Cooling
- Ductless Heating Or Cooling System
- Radiator
- 200+ Amp Service
- Natural Gas Water Heater
- Water Conditioner is Owned
- Municipal Trash
- Cable TV Available
Additional Features
- More Than Two Accessible Exits
- Energy-Efficient Windows with Low Emissivity
Community Details
- No Home Owners Association
Listing and Financial Details
- Assessor Parcel Number 02-21-0320-099
Ownership History
Purchase Details
Home Financials for this Owner
Home Financials are based on the most recent Mortgage that was taken out on this home.Similar Homes in Carlisle, PA
Home Values in the Area
Average Home Value in this Area
Purchase History
| Date | Buyer | Sale Price | Title Company |
|---|---|---|---|
| Robustelli Carlo S | $445,000 | None Available |
Mortgage History
| Date | Status | Borrower | Loan Amount |
|---|---|---|---|
| Open | Robustelli Carlo S | $400,500 | |
| Previous Owner | Glick Dean F | $195,000 | |
| Previous Owner | Glick Dean F | $62,000 |
Property History
| Date | Event | Price | Change | Sq Ft Price |
|---|---|---|---|---|
| 04/16/2021 04/16/21 | Sold | $445,000 | 0.0% | $130 / Sq Ft |
| 02/18/2021 02/18/21 | Pending | -- | -- | -- |
| 02/17/2021 02/17/21 | For Sale | $445,000 | -- | $130 / Sq Ft |
Tax History Compared to Growth
Tax History
| Year | Tax Paid | Tax Assessment Tax Assessment Total Assessment is a certain percentage of the fair market value that is determined by local assessors to be the total taxable value of land and additions on the property. | Land | Improvement |
|---|---|---|---|---|
| 2025 | $7,526 | $319,600 | $35,000 | $284,600 |
| 2024 | $7,310 | $319,600 | $35,000 | $284,600 |
| 2023 | $6,977 | $319,600 | $35,000 | $284,600 |
| 2022 | $6,876 | $319,600 | $35,000 | $284,600 |
| 2021 | $5,684 | $268,000 | $35,000 | $233,000 |
| 2020 | $5,564 | $268,000 | $35,000 | $233,000 |
| 2019 | $5,448 | $268,000 | $35,000 | $233,000 |
| 2018 | $5,331 | $268,000 | $35,000 | $233,000 |
| 2017 | $5,225 | $268,000 | $35,000 | $233,000 |
| 2016 | -- | $268,000 | $35,000 | $233,000 |
| 2015 | -- | $268,000 | $35,000 | $233,000 |
| 2014 | -- | $268,000 | $35,000 | $233,000 |
Agents Affiliated with this Home
-
NANCY ALTMEYER

Seller's Agent in 2021
NANCY ALTMEYER
Coldwell Banker Realty
(717) 385-3907
6 in this area
41 Total Sales
-
John Ulsh

Buyer's Agent in 2021
John Ulsh
Keller Williams of Central PA
(717) 585-0075
26 in this area
65 Total Sales
Map
Source: Bright MLS
MLS Number: PACB131742
APN: 02-21-0320-099
- 109 E High St
- 119 E High St
- 125 E High St
- 131 E High St
- 133 E High St
- 52 E High St Unit 103
- 141 E High St
- 50 E High St
- 44 E High St
- 147 E High St
- 35 N Bedford St
- 151 E High St
- 146 E High St
- 145 E Mulberry Ave
- 41 N Bedford St
- 153 E High St
- 148 E High St
- 147 E Mulberry Ave
- 28 S Bedford St
- 43 N Bedford St
