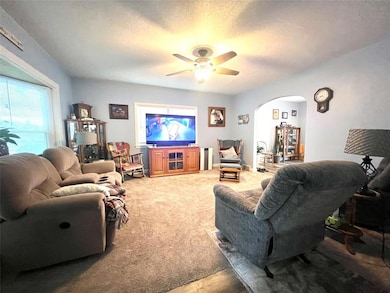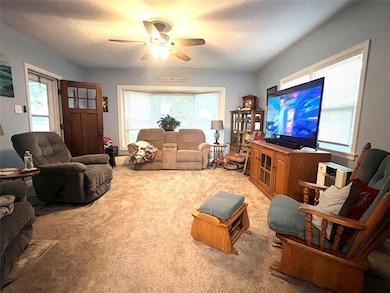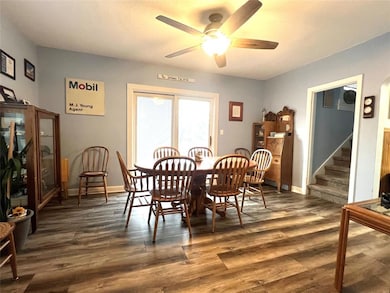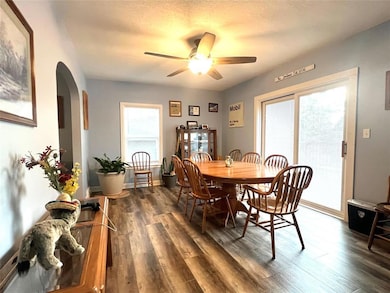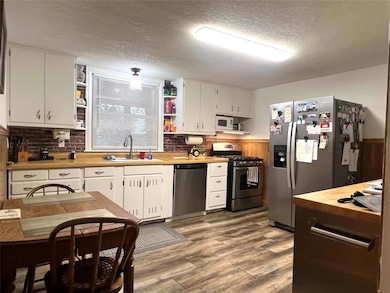109 E Jackson St Panora, IA 50216
Estimated payment $1,264/month
Highlights
- 0.57 Acre Lot
- Mud Room
- Covered Patio or Porch
- Deck
- No HOA
- Formal Dining Room
About This Home
Spacious home on large corner lot in a nice, central location of town. Large family and dining rooms, sliding glass door from dining room onto a huge deck! Bright white kitchen includes stainless steel appliances. Large mud room off of the garage conveniently has a 1/2 bathroom. Upstairs are three good sized bedrooms, a remodeled full bathroom and a roomy laundry room too. Home has vinyl siding and vinyl replacement windows. HVAC system was replaced 5 years ago. Attached garage, carport and an additional 12x16 storage shed. Over 1/2 an acre lot! Panora offers quiet, small town living and great schools. The Raccoon Valley Bike Trail goes through town, Lake Panorama is nearby and it's only a 30 minute drive to Waukee and Grimes.
Home Details
Home Type
- Single Family
Est. Annual Taxes
- $3,156
Year Built
- Built in 1900
Lot Details
- 0.57 Acre Lot
- Lot Dimensions are 157 x 157
- Partially Fenced Property
- Wood Fence
- Chain Link Fence
Home Design
- Stone Foundation
- Asphalt Shingled Roof
- Vinyl Siding
Interior Spaces
- 1,515 Sq Ft Home
- 1.5-Story Property
- Shades
- Mud Room
- Family Room
- Formal Dining Room
- Fire and Smoke Detector
- Unfinished Basement
Kitchen
- Stove
- Dishwasher
Flooring
- Carpet
- Luxury Vinyl Plank Tile
Bedrooms and Bathrooms
- 3 Bedrooms
Laundry
- Laundry Room
- Laundry on upper level
- Dryer
- Washer
Parking
- 1 Car Attached Garage
- Carport
- Driveway
Outdoor Features
- Deck
- Covered Patio or Porch
Utilities
- Forced Air Heating and Cooling System
Community Details
- No Home Owners Association
Listing and Financial Details
- Assessor Parcel Number 0001307303
Map
Home Values in the Area
Average Home Value in this Area
Tax History
| Year | Tax Paid | Tax Assessment Tax Assessment Total Assessment is a certain percentage of the fair market value that is determined by local assessors to be the total taxable value of land and additions on the property. | Land | Improvement |
|---|---|---|---|---|
| 2025 | $3,068 | $195,700 | $33,000 | $162,700 |
| 2024 | $3,068 | $171,000 | $35,000 | $136,000 |
| 2023 | $3,156 | $171,000 | $35,000 | $136,000 |
| 2022 | $2,490 | $143,200 | $35,000 | $108,200 |
Property History
| Date | Event | Price | List to Sale | Price per Sq Ft |
|---|---|---|---|---|
| 02/05/2026 02/05/26 | Price Changed | $194,900 | -2.5% | $129 / Sq Ft |
| 12/27/2025 12/27/25 | Price Changed | $199,900 | -11.2% | $132 / Sq Ft |
| 12/27/2025 12/27/25 | For Sale | $225,000 | 0.0% | $149 / Sq Ft |
| 12/24/2025 12/24/25 | Off Market | $225,000 | -- | -- |
| 06/24/2025 06/24/25 | For Sale | $225,000 | -- | $149 / Sq Ft |
Source: Des Moines Area Association of REALTORS®
MLS Number: 720814
APN: 0001307303
- 311 SW 2nd Place
- 109 W Church St
- 311 W Church St
- 401 E Market St
- 509 W Market St
- 201 Oakridge Dr
- 626 W Main St
- 2271 Wagon Rd
- 6923 Chatham Ln
- 5310 Chimra Rd
- 5140 Panorama Dr
- 5259 Panorama Dr
- 5237 Panorama Dr
- 6700 Panorama Dr
- 4903 Panorama Dr
- 4883 Panorama Dr
- 6624 Panorama Dr
- 6505 Jansen Cove
- 4730 Neff Ln
- 252nd Street
- 113 E Main St Unit 1
- 502 W Market St Unit 204
- 502 W Market St Unit 101
- 308 N Harrison St
- 408 N 3rd St
- 615 SW 7th St
- 615 SW 7th St
- 18927 170th St
- 1402 Willis Ave Unit 7
- 1621 Willis Ave
- 2105 Willis Ave
- 2107 Willis Ave
- 2121 Greene St
- 2908 Kading Rd
- 1526 Rapids St
- 415 NW Poplar Ave Unit 17W
- 1404 Greene St
- 3307 Mckinley St
- 29456 Old Portland Rd
- 1724 Southbridge Dr
Ask me questions while you tour the home.


