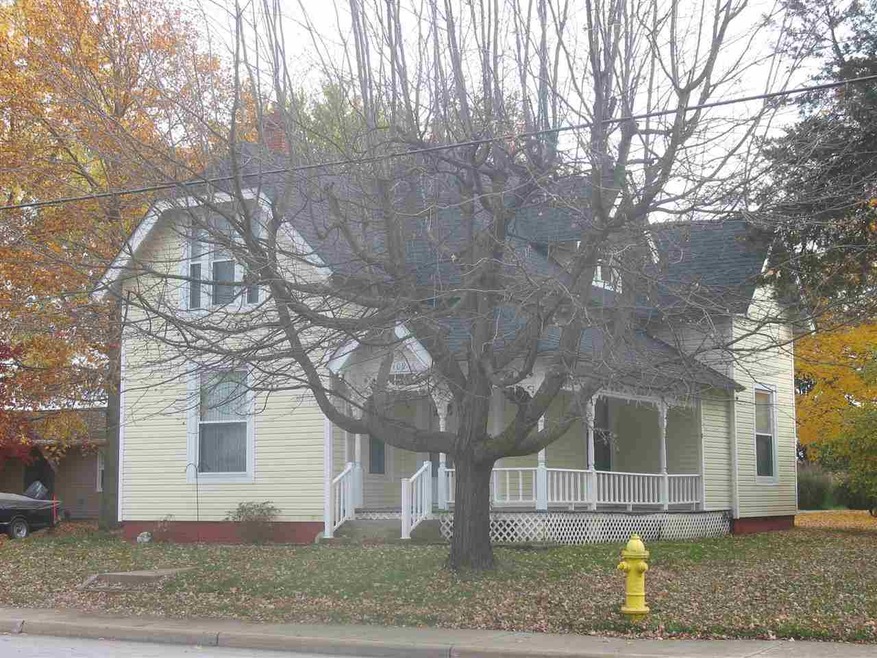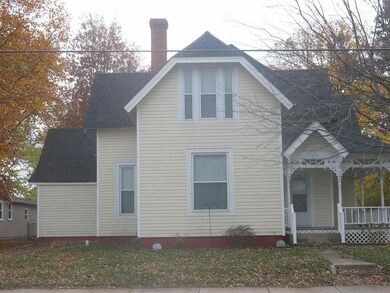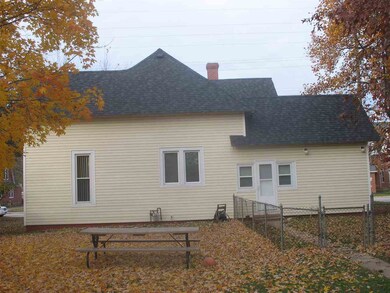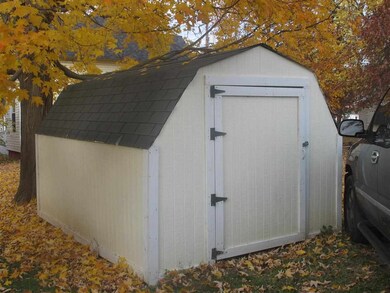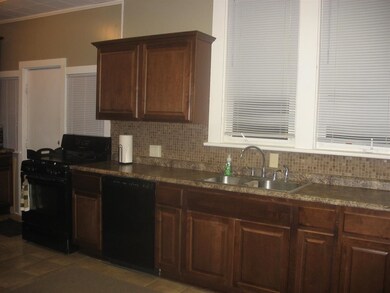
109 E Main St Rossville, IN 46065
Estimated Value: $238,000 - $267,000
Highlights
- Wood Flooring
- Victorian Architecture
- 1 Car Detached Garage
- Rossville Elementary School Rated A-
- Covered patio or porch
- Woodwork
About This Home
As of February 2015ROSSVILLE -- Charming Victorian 4 bedroom home. Large kitchen with new cabinets and countertops. 2 full baths on main level have all new fixtures. Laundry area in one bath. Master suite on main level with two large bedrooms upstairs plus a 10x15 landing area great for home office. Lovely original woodwork and stained glass window in Entry. Original hardwood floors under new carpeting in 2012. New roof in 2006. Furnace 2009. Siding 2012. Windows. New water heater 2012. All newer appliances stay. Great front porch for relaxing. Basement and detached garage & storage bldg. Fenced back yard. Short drive east from Lafayette in the desirable Rossville Schools area.
Home Details
Home Type
- Single Family
Est. Annual Taxes
- $262
Year Built
- Built in 1941
Lot Details
- 9,235 Sq Ft Lot
- Lot Dimensions are 70 x 132
- Level Lot
Parking
- 1 Car Detached Garage
- Driveway
Home Design
- Victorian Architecture
- Brick Foundation
- Asphalt Roof
- Vinyl Construction Material
Interior Spaces
- 1,941 Sq Ft Home
- 1.5-Story Property
- Woodwork
- Self Contained Fireplace Unit Or Insert
- Electric Fireplace
- Pocket Doors
- Entrance Foyer
Kitchen
- Oven or Range
- Laminate Countertops
- Disposal
Flooring
- Wood
- Carpet
- Vinyl
Bedrooms and Bathrooms
- 3 Bedrooms
- Walk-In Closet
- 2 Full Bathrooms
Laundry
- Laundry on main level
- Washer and Gas Dryer Hookup
Basement
- Basement Fills Entire Space Under The House
- Crawl Space
Eco-Friendly Details
- Energy-Efficient Appliances
- Energy-Efficient Windows
Utilities
- Multiple cooling system units
- Forced Air Heating System
- Heating System Uses Gas
- ENERGY STAR Qualified Water Heater
- Cable TV Available
Additional Features
- Covered patio or porch
- Suburban Location
Listing and Financial Details
- Assessor Parcel Number 12-01-25-128-002.000-016
Ownership History
Purchase Details
Home Financials for this Owner
Home Financials are based on the most recent Mortgage that was taken out on this home.Similar Homes in Rossville, IN
Home Values in the Area
Average Home Value in this Area
Purchase History
| Date | Buyer | Sale Price | Title Company |
|---|---|---|---|
| Beavens Todd A | -- | None Available |
Mortgage History
| Date | Status | Borrower | Loan Amount |
|---|---|---|---|
| Open | Beavens Todd A | $104,500 | |
| Previous Owner | Scheffee Brien D | $105,350 |
Property History
| Date | Event | Price | Change | Sq Ft Price |
|---|---|---|---|---|
| 02/12/2015 02/12/15 | Sold | $110,000 | -4.3% | $57 / Sq Ft |
| 02/09/2015 02/09/15 | Pending | -- | -- | -- |
| 11/03/2014 11/03/14 | For Sale | $114,900 | -- | $59 / Sq Ft |
Tax History Compared to Growth
Tax History
| Year | Tax Paid | Tax Assessment Tax Assessment Total Assessment is a certain percentage of the fair market value that is determined by local assessors to be the total taxable value of land and additions on the property. | Land | Improvement |
|---|---|---|---|---|
| 2024 | $1,938 | $204,300 | $14,400 | $189,900 |
| 2023 | $1,813 | $189,400 | $14,400 | $175,000 |
| 2022 | $1,350 | $157,600 | $14,400 | $143,200 |
| 2021 | $976 | $121,200 | $14,400 | $106,800 |
| 2020 | $680 | $102,300 | $14,400 | $87,900 |
| 2019 | $670 | $102,300 | $14,400 | $87,900 |
| 2018 | $652 | $102,300 | $14,400 | $87,900 |
| 2017 | $1,735 | $101,000 | $14,400 | $86,600 |
| 2016 | $404 | $73,600 | $12,300 | $61,300 |
| 2014 | $262 | $77,600 | $12,300 | $65,300 |
| 2013 | $262 | $75,400 | $12,300 | $63,100 |
Agents Affiliated with this Home
-
Nora Andrews
N
Seller's Agent in 2015
Nora Andrews
Harrison Real Estate
(574) 870-0651
8 Total Sales
-
Leslie Weaver

Buyer's Agent in 2015
Leslie Weaver
F.C. Tucker/Shook
(765) 426-1569
190 Total Sales
Map
Source: Indiana Regional MLS
MLS Number: 201448950
APN: 12-01-25-128-002.000-016
- 106 N Plank St
- 203 N Plank St
- 251 N Plank St
- 305 N Maude Dr E
- 315 N 1st St
- 0 County Road 480 W Lot 2
- 0 County Road 480 W Lot 3
- 0 County Road 480 W Lot 4
- 2600 W 700 S
- 4420 W Co Road 550 N
- 4825 W 600 S
- 5464 S 500 W
- 6253 S 762 W
- 90 W 550 S
- 400 Indiana 75
- 5771 N Co Road 900 W
- N County Rd 900 W
- 5157 N Co Road 850 W
- 7930 W 550 S
- 0 County Rd 700 W Lot 3 Rd Unit 202519392
