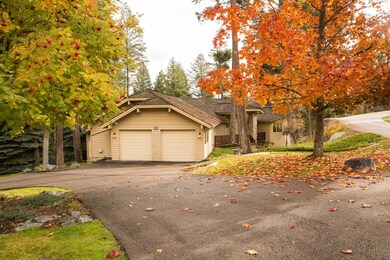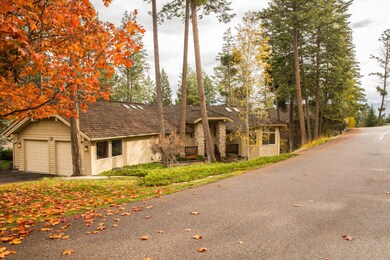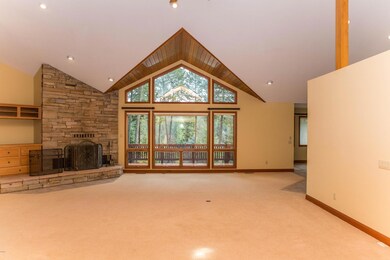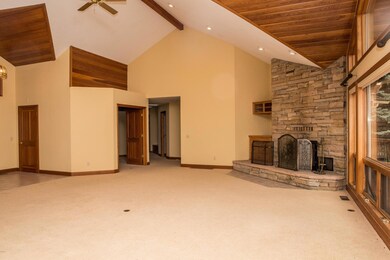
109 Eagle Bend Dr Bigfork, MT 59911
Highlights
- Golf Course View
- Ranch Style House
- Forced Air Heating and Cooling System
- Deck
- 2 Car Attached Garage
- Hot Water Heating System
About This Home
As of September 2017Remarks: Enjoy Golf Course Living at its finest. Great 3 bedroom 3 bath home in the Eagle Bend Subdivision. This lovely home has a great open floor plan with a large kitchen/ dining room, awesome rock fireplace, a large master suite, an additional guest suite. 3rd room would make a great office. 2 Car attached garage. This house is a must see!! Call Signe Ensign (406) 407-7509 or your Real Estate Professional
Last Agent to Sell the Property
Berkshire Hathaway HomeServices - Bigfork License #RRE-BRO-LIC-56343 Listed on: 11/07/2016

Co-Listed By
Brett Kelly
Performance Real Estate, Inc. License #rre-bro-lic-16157
Last Buyer's Agent
Berkshire Hathaway HomeServices - Bigfork License #RRE-BRO-LIC-63402

Home Details
Home Type
- Single Family
Est. Annual Taxes
- $3,939
Year Built
- Built in 1993
Lot Details
- 0.38 Acre Lot
- Property fronts a private road
- Few Trees
- Zoning described as RC-1
HOA Fees
- $62 Monthly HOA Fees
Parking
- 2 Car Attached Garage
Property Views
- Golf Course
- Trees
- Mountain
Home Design
- Ranch Style House
- Poured Concrete
- Wood Frame Construction
- Shingle Roof
- Wood Roof
- Wood Siding
Interior Spaces
- 2,838 Sq Ft Home
- Basement
- Crawl Space
Kitchen
- Oven or Range
- Microwave
- Dishwasher
Bedrooms and Bathrooms
- 3 Bedrooms
Outdoor Features
- Deck
Utilities
- Forced Air Heating and Cooling System
- Heating System Uses Gas
- Hot Water Heating System
- Phone Available
Listing and Financial Details
- Assessor Parcel Number 07383526404050000
Ownership History
Purchase Details
Home Financials for this Owner
Home Financials are based on the most recent Mortgage that was taken out on this home.Purchase Details
Purchase Details
Similar Homes in Bigfork, MT
Home Values in the Area
Average Home Value in this Area
Purchase History
| Date | Type | Sale Price | Title Company |
|---|---|---|---|
| Warranty Deed | -- | Fidelity Natl Title Co Of Fl | |
| Interfamily Deed Transfer | -- | None Available | |
| Interfamily Deed Transfer | -- | None Available |
Mortgage History
| Date | Status | Loan Amount | Loan Type |
|---|---|---|---|
| Open | $450,000 | New Conventional | |
| Closed | $315,000 | New Conventional |
Property History
| Date | Event | Price | Change | Sq Ft Price |
|---|---|---|---|---|
| 06/01/2025 06/01/25 | Price Changed | $1,750,000 | -10.3% | $437 / Sq Ft |
| 02/03/2025 02/03/25 | For Sale | $1,950,000 | +401.3% | $487 / Sq Ft |
| 09/05/2017 09/05/17 | Sold | -- | -- | -- |
| 06/09/2017 06/09/17 | Price Changed | $389,000 | -2.5% | $137 / Sq Ft |
| 01/23/2017 01/23/17 | Price Changed | $399,000 | -5.9% | $141 / Sq Ft |
| 11/07/2016 11/07/16 | For Sale | $424,000 | -- | $149 / Sq Ft |
Tax History Compared to Growth
Tax History
| Year | Tax Paid | Tax Assessment Tax Assessment Total Assessment is a certain percentage of the fair market value that is determined by local assessors to be the total taxable value of land and additions on the property. | Land | Improvement |
|---|---|---|---|---|
| 2024 | $3,593 | $643,700 | $0 | $0 |
| 2023 | $4,808 | $643,700 | $0 | $0 |
| 2022 | $3,536 | $446,372 | $0 | $0 |
| 2021 | $3,510 | $446,372 | $0 | $0 |
| 2020 | $3,096 | $377,500 | $0 | $0 |
| 2019 | $2,988 | $377,500 | $0 | $0 |
| 2018 | $3,060 | $367,800 | $0 | $0 |
| 2017 | $4,232 | $526,800 | $0 | $0 |
| 2016 | $4,241 | $532,300 | $0 | $0 |
| 2015 | $3,939 | $532,300 | $0 | $0 |
| 2014 | $3,891 | $316,463 | $0 | $0 |
Agents Affiliated with this Home
-

Seller's Agent in 2025
Jennifer Shelley
PureWest Real Estate - Bigfork
(406) 249-8929
44 in this area
153 Total Sales
-

Seller's Agent in 2017
Signe Ensign
Berkshire Hathaway HomeServices - Bigfork
(406) 250-2995
22 in this area
127 Total Sales
-
B
Seller Co-Listing Agent in 2017
Brett Kelly
Performance Real Estate, Inc.
-
T
Buyer's Agent in 2017
Telina Sichting
Berkshire Hathaway HomeServices - Bigfork
(406) 261-9209
5 in this area
21 Total Sales
Map
Source: Montana Regional MLS
MLS Number: 21611994
APN: 07-3835-26-4-04-05-0000
- 94 Golf Terrace
- 99 Golf Terrace
- 85 Golf Terrace
- 137 & 133 Eagle Bend Dr
- NHN Lake Pointe Dr
- 1066 Lake Pointe Dr
- 1001 Lake Pointe Dr
- 183 Aerie Place
- 1114 Lake Pointe Dr
- 7 Eagle Bend Dr
- 1347 Lake Pointe Dr
- 175 Aerie Place
- 266 Eagle Bend Dr
- 260 Eagle Bend Dr
- 267 Eagle Bend Dr
- 1048 Mill Creek Dr
- 1050 Mill Creek Dr
- 1066 Mill Creek Dr
- 340 Holt Dr
- 1193 Whispering Rock Rd






