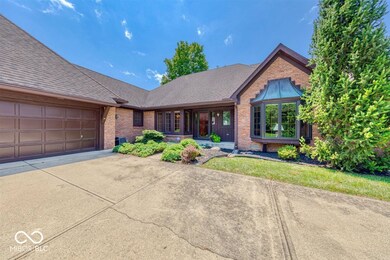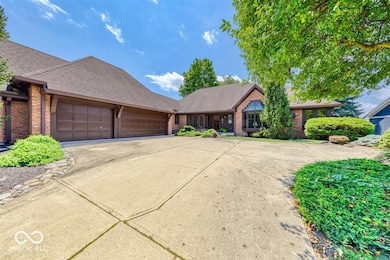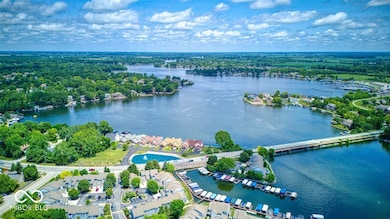
109 Edgewater Dr Noblesville, IN 46062
West Noblesville NeighborhoodEstimated payment $7,370/month
Highlights
- Lake View
- Waterfront
- Cathedral Ceiling
- Hinkle Creek Elementary School Rated A-
- Family Room with Fireplace
- Wood Flooring
About This Home
PICTURE LIVING YOUR BEST LIFE ON THE LAKE! SOLID BRICK RANCH WITH WALKOUT LOWER LEVEL. FEATURES 4 LARGE BEDROOMS, PRIMARY SUITE WITH GREAT VIEWS AND SITTING AREA , OPEN TO LOVELY DECK.PLUS 2 OTHER NICE BEDROOMS.* HUGE GREAT WOOD WITH BEAUTIFUL CEILING, BRICK FPLC. AND EXPANSIVE VIEWS. NICE DINING ROOM, KITCHEN W CENTER ISLAND, NOOK AND AWESOME VIEWS , OPENS TO SCREEN PORCH. LOWER LEVEL HAS LARGE FAM RM W 2ND FPLC.PLUS BAR/KITCHEN AREA, 4 TH PRIVATE BR AND NICE OFFICE WITH GREAT VIEWS EVERYWHERE YOU LOOK:) GREAT STORAGE, 3 CAR SIDE LOAD GARAGE, BOAT DOCK, LOWER LEVEL PATIO...HURRY WON'T LAST LONG!!!
Home Details
Home Type
- Single Family
Est. Annual Taxes
- $8,274
Year Built
- Built in 1985
Lot Details
- 0.3 Acre Lot
- Waterfront
HOA Fees
- $33 Monthly HOA Fees
Parking
- 3 Car Attached Garage
Home Design
- Brick Exterior Construction
- Concrete Perimeter Foundation
Interior Spaces
- 1-Story Property
- Wet Bar
- Woodwork
- Cathedral Ceiling
- Paddle Fans
- Family Room with Fireplace
- 2 Fireplaces
- Great Room with Fireplace
- Wood Flooring
- Lake Views
- Attic Access Panel
- Finished Basement
Kitchen
- Eat-In Country Kitchen
- Electric Oven
- Microwave
- Dishwasher
- Trash Compactor
- Disposal
Bedrooms and Bathrooms
- 4 Bedrooms
- Walk-In Closet
Schools
- Hinkle Creek Elementary School
- Noblesville West Middle School
- Noblesville High School
Utilities
- Forced Air Heating and Cooling System
Community Details
- East Harbour Subdivision
Listing and Financial Details
- Legal Lot and Block 5 / 1
- Assessor Parcel Number 290614405005000013
Map
Home Values in the Area
Average Home Value in this Area
Tax History
| Year | Tax Paid | Tax Assessment Tax Assessment Total Assessment is a certain percentage of the fair market value that is determined by local assessors to be the total taxable value of land and additions on the property. | Land | Improvement |
|---|---|---|---|---|
| 2024 | $8,274 | $656,700 | $249,800 | $406,900 |
| 2023 | $8,274 | $656,700 | $249,800 | $406,900 |
| 2022 | $8,239 | $627,700 | $249,800 | $377,900 |
| 2021 | $6,716 | $514,500 | $249,800 | $264,700 |
| 2020 | $7,030 | $521,600 | $249,800 | $271,800 |
| 2019 | $5,944 | $465,800 | $177,600 | $288,200 |
| 2018 | $6,031 | $460,300 | $177,600 | $282,700 |
| 2017 | $5,576 | $446,400 | $177,600 | $268,800 |
| 2016 | $5,593 | $453,400 | $177,600 | $275,800 |
| 2014 | $5,585 | $450,500 | $177,600 | $272,900 |
| 2013 | $5,585 | $450,500 | $177,600 | $272,900 |
Property History
| Date | Event | Price | Change | Sq Ft Price |
|---|---|---|---|---|
| 07/19/2025 07/19/25 | Pending | -- | -- | -- |
| 07/18/2025 07/18/25 | For Sale | $1,200,000 | -- | $317 / Sq Ft |
Similar Homes in Noblesville, IN
Source: MIBOR Broker Listing Cooperative®
MLS Number: 22045232
APN: 29-06-14-405-005.000-013
- 101 Edgewater Dr
- 20846 Winding Lake Dr E
- 20834 Waterscape Way
- 20876 Waterscape Way
- 102 Clarendon Dr Unit 514
- 102 Clarendon Dr Unit 409
- 295 Watershed Ct
- 121 Wesley Cir
- 108 Wesley Cir
- 7073 Oakbay Dr
- 20011 Tahoe Cir
- 956 Dorchester Dr
- 7400 Oakbay Dr
- 2020 Treving Dr
- 7596 Bluegill Dr
- 7572 Bluegill Dr
- 7595 Bluegill Dr
- 3040 Stilton Dr
- 3067 Stilton Dr
- 19779 Yellow Bass Ct






