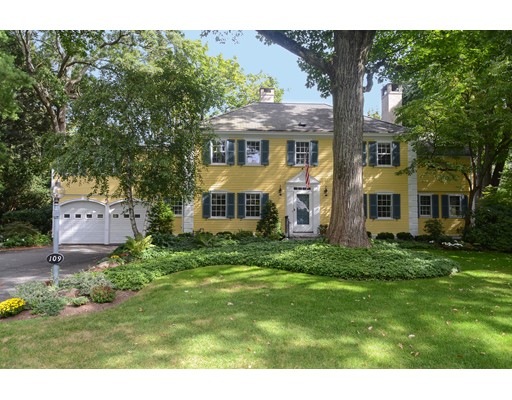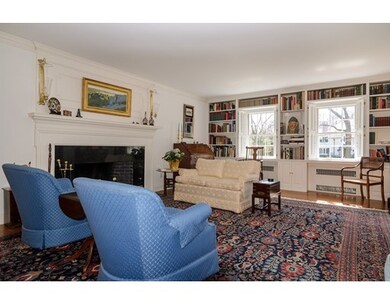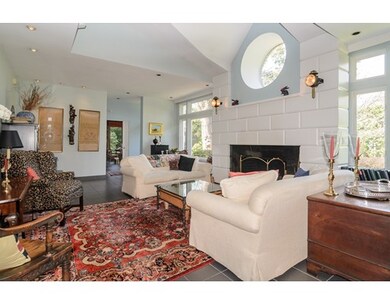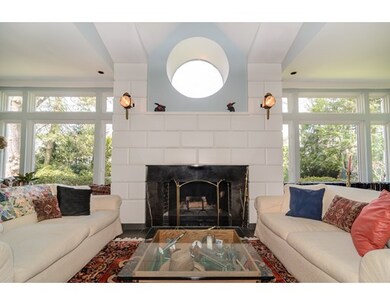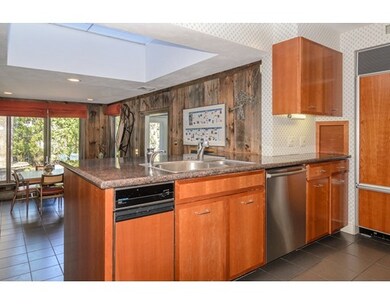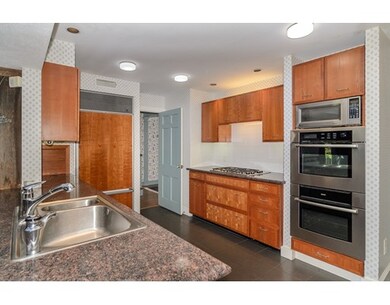
109 Edmunds Rd Wellesley Hills, MA 02481
Cliff Estates NeighborhoodAbout This Home
As of September 2020Much admired 1930's Cliff Estates Colonial set on expansive and beautifully manicured grounds in one of the most desirable areas in the western suburbs. The welcoming, spacious front entry features a graceful, curved staircase and leads to an elegant living room with marble-faced fireplace and a formal dining room with butler's pantry. The kitchen flows into a comfortable family room and a spectacular Great Room with a grand marble-faced fireplace, soaring ceilings and built in bar. A private study completes the first floor. The second story master suite features ample closets and a light-filled marble bath. There are three additional generous bedrooms and two additional full baths. The lower level bonus space has a terrific play room, an efficient laundry room with storage. Enjoy lush views to the yard and brick patio with soft garden lighting. This home provides excellent flow for entertaining and has been lovingly and meticulously maintained by its present owners for 46 years.
Last Agent to Sell the Property
Douglas Elliman Real Estate - Wellesley Listed on: 04/20/2016

Home Details
Home Type
Single Family
Est. Annual Taxes
$38,714
Year Built
1933
Lot Details
0
Listing Details
- Lot Description: Paved Drive, Easements
- Property Type: Single Family
- Other Agent: 2.50
- Lead Paint: Unknown
- Year Round: Yes
- Special Features: None
- Property Sub Type: Detached
- Year Built: 1933
Interior Features
- Appliances: Dishwasher, Disposal, Compactor, Microwave, Refrigerator, Washer, Dryer, Water Instant Hot
- Fireplaces: 3
- Has Basement: Yes
- Fireplaces: 3
- Primary Bathroom: Yes
- Number of Rooms: 10
- Electric: Circuit Breakers, 200 Amps
- Energy: Storm Windows, Insulated Doors, Storm Doors
- Flooring: Wood, Tile, Wall to Wall Carpet, Marble
- Insulation: Mixed, Fiberglass - Batts, Fiberglass - Loose
- Interior Amenities: Central Vacuum, Security System, Cable Available, Wetbar, Walk-up Attic
- Basement: Full, Crawl, Partially Finished, Interior Access, Sump Pump, Concrete Floor
- Bedroom 2: Second Floor
- Bedroom 3: Second Floor
- Bedroom 4: Second Floor
- Bathroom #1: First Floor
- Bathroom #2: Second Floor
- Bathroom #3: Second Floor
- Kitchen: First Floor
- Laundry Room: Basement
- Living Room: First Floor
- Master Bedroom: Second Floor
- Master Bedroom Description: Bathroom - Full, Closet - Walk-in, Closet - Cedar, Closet, Closet/Cabinets - Custom Built, Flooring - Wall to Wall Carpet, Flooring - Wood
- Dining Room: First Floor
- Family Room: First Floor
- Oth1 Room Name: Bathroom
- Oth1 Dscrp: Bathroom - Full, Bathroom - Tiled With Tub & Shower, Flooring - Stone/Ceramic Tile, Countertops - Stone/Granite/Solid
- Oth2 Room Name: Bathroom
- Oth2 Dscrp: Bathroom - Half
- Oth3 Room Name: Great Room
- Oth3 Dscrp: Fireplace, Ceiling - Cathedral, Flooring - Stone/Ceramic Tile, Window(s) - Picture, Wet bar, Recessed Lighting, Wine Chiller
- Oth4 Room Name: Office
- Oth4 Dscrp: Closet, Closet/Cabinets - Custom Built, Flooring - Wood, Window(s) - Bay/Bow/Box
- Oth5 Room Name: Play Room
- Oth5 Dscrp: Fireplace, Flooring - Wall to Wall Carpet
Exterior Features
- Roof: Asphalt/Fiberglass Shingles
- Frontage: 150.00
- Construction: Frame
- Exterior: Clapboard, Wood
- Exterior Features: Patio, Gutters, Storage Shed, Professional Landscaping, Sprinkler System, Decorative Lighting
- Foundation: Poured Concrete
Garage/Parking
- Garage Parking: Attached, Garage Door Opener, Heated, Storage, Side Entry, Insulated
- Garage Spaces: 2
- Parking: Paved Driveway
- Parking Spaces: 8
Utilities
- Cooling: Central Air
- Heating: Hot Water Baseboard, Gas, Hydro Air
- Cooling Zones: 2
- Heat Zones: 4
- Hot Water: Natural Gas
- Utility Connections: for Gas Range, for Electric Oven, for Gas Dryer, Washer Hookup, Icemaker Connection
- Sewer: City/Town Sewer
- Water: City/Town Water
Schools
- Elementary School: Upham
- Middle School: Wms
- High School: Whs
Lot Info
- Assessor Parcel Number: M:107 R:038 S:
- Zoning: SR20
Multi Family
- Sq Ft Incl Bsmt: Yes
Ownership History
Purchase Details
Purchase Details
Home Financials for this Owner
Home Financials are based on the most recent Mortgage that was taken out on this home.Purchase Details
Home Financials for this Owner
Home Financials are based on the most recent Mortgage that was taken out on this home.Similar Homes in Wellesley Hills, MA
Home Values in the Area
Average Home Value in this Area
Purchase History
| Date | Type | Sale Price | Title Company |
|---|---|---|---|
| Quit Claim Deed | -- | None Available | |
| Not Resolvable | $3,825,000 | None Available | |
| Not Resolvable | $1,785,000 | -- |
Mortgage History
| Date | Status | Loan Amount | Loan Type |
|---|---|---|---|
| Previous Owner | $750,000 | Unknown | |
| Previous Owner | $500,000 | No Value Available | |
| Previous Owner | $565,000 | No Value Available | |
| Previous Owner | $588,000 | No Value Available | |
| Previous Owner | $580,000 | No Value Available | |
| Previous Owner | $254,000 | No Value Available |
Property History
| Date | Event | Price | Change | Sq Ft Price |
|---|---|---|---|---|
| 09/25/2020 09/25/20 | Sold | $3,825,000 | +0.8% | $686 / Sq Ft |
| 08/13/2020 08/13/20 | Pending | -- | -- | -- |
| 08/12/2020 08/12/20 | For Sale | $3,795,000 | +112.6% | $680 / Sq Ft |
| 07/18/2016 07/18/16 | Sold | $1,785,000 | -7.3% | $406 / Sq Ft |
| 04/30/2016 04/30/16 | Pending | -- | -- | -- |
| 04/20/2016 04/20/16 | For Sale | $1,925,000 | -- | $438 / Sq Ft |
Tax History Compared to Growth
Tax History
| Year | Tax Paid | Tax Assessment Tax Assessment Total Assessment is a certain percentage of the fair market value that is determined by local assessors to be the total taxable value of land and additions on the property. | Land | Improvement |
|---|---|---|---|---|
| 2025 | $38,714 | $3,766,000 | $1,450,000 | $2,316,000 |
| 2024 | $36,383 | $3,495,000 | $1,261,000 | $2,234,000 |
| 2023 | $37,407 | $3,267,000 | $1,117,000 | $2,150,000 |
| 2022 | $37,283 | $3,192,000 | $1,001,000 | $2,191,000 |
| 2021 | $36,225 | $3,083,000 | $959,000 | $2,124,000 |
| 2020 | $26,773 | $2,316,000 | $959,000 | $1,357,000 |
| 2019 | $26,796 | $2,316,000 | $959,000 | $1,357,000 |
| 2018 | $22,323 | $1,868,000 | $896,000 | $972,000 |
| 2017 | $20,574 | $1,745,000 | $896,000 | $849,000 |
| 2016 | $20,312 | $1,717,000 | $881,000 | $836,000 |
| 2015 | $19,872 | $1,719,000 | $882,000 | $837,000 |
Agents Affiliated with this Home
-

Seller's Agent in 2020
Debi Benoit
William Raveis R.E. & Home Services
(617) 962-9292
22 in this area
131 Total Sales
-

Seller's Agent in 2016
Jane Neilson
Douglas Elliman Real Estate - Wellesley
(781) 223-7338
3 in this area
50 Total Sales
Map
Source: MLS Property Information Network (MLS PIN)
MLS Number: 71991366
APN: WELL-000107-000038
