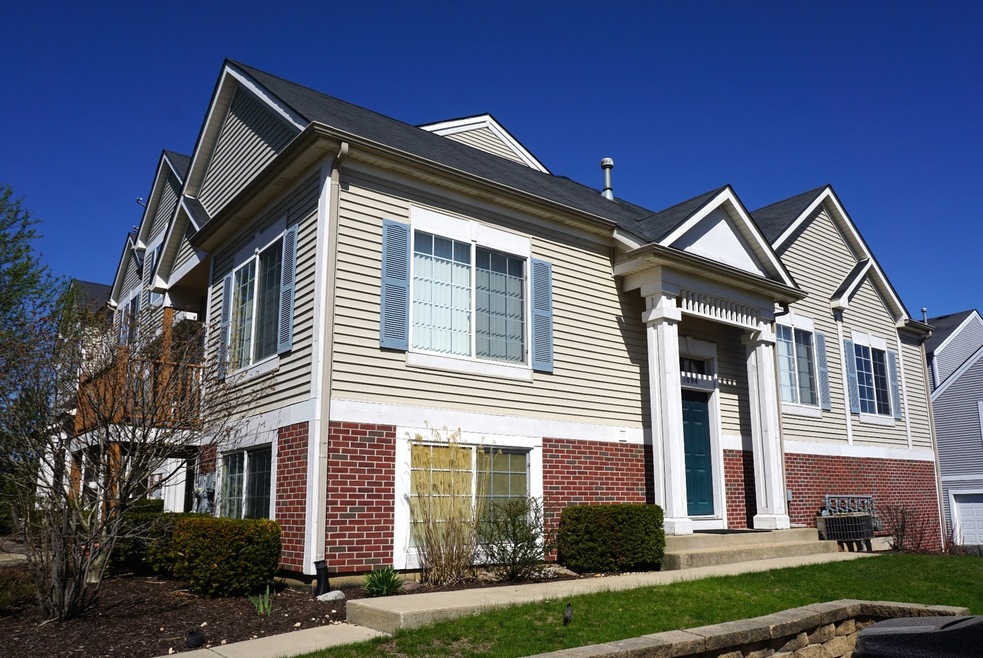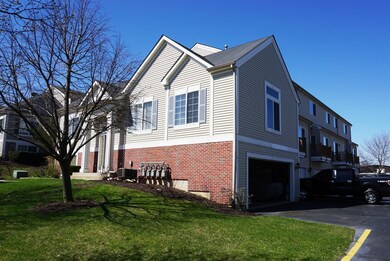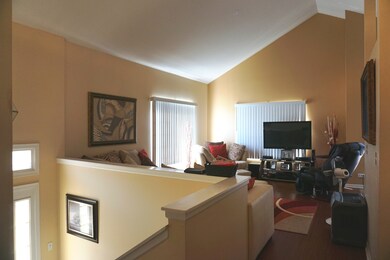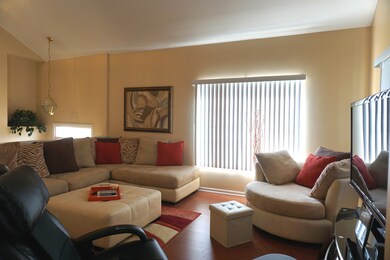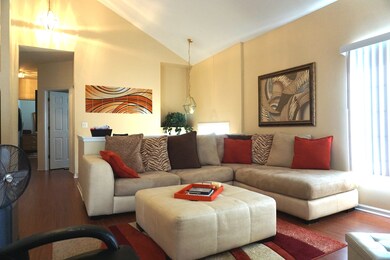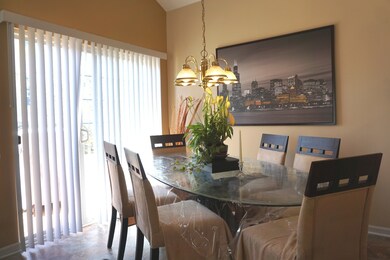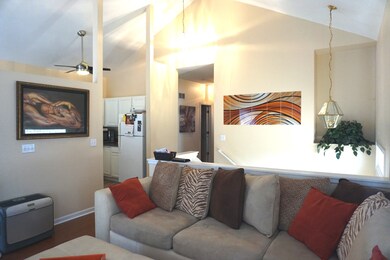
109 Enclave Cir Unit A Bolingbrook, IL 60440
East Bolingbrook NeighborhoodHighlights
- Vaulted Ceiling
- Walk-In Pantry
- Breakfast Bar
- Main Floor Bedroom
- Attached Garage
- Central Air
About This Home
As of November 2023GORGEOUS END UNIT TOWNHOUSE, 2 BATHROOMS 2+1 BEDROOMS WITH BRIGHT LOOKOUT FINISHED BASEMENT. CONVENIENT LOCATION, CLOSE TO RESTAURANTS, STORES, MINUTES TO FREEWAYS I-55 & I-355. TENANT OCCUPIED, GREAT INVESTMENT OPPORTUNITY.
Last Agent to Sell the Property
Charles Rutenberg Realty of IL License #475135521 Listed on: 09/27/2018

Last Buyer's Agent
Huaying Jin
Concentric Realty Inc. License #475180492
Property Details
Home Type
- Condominium
Est. Annual Taxes
- $6,071
Year Built
- 2002
Lot Details
- Southern Exposure
- East or West Exposure
HOA Fees
- $184 per month
Parking
- Attached Garage
- Parking Available
- Garage Transmitter
- Garage Door Opener
- Driveway
- Visitor Parking
- Off-Street Parking
- Parking Included in Price
- Garage Is Owned
Home Design
- Aluminum Siding
Interior Spaces
- Vaulted Ceiling
- Laminate Flooring
- Finished Basement
- Finished Basement Bathroom
Kitchen
- Breakfast Bar
- Walk-In Pantry
- Oven or Range
- Dishwasher
Bedrooms and Bathrooms
- Main Floor Bedroom
- Primary Bathroom is a Full Bathroom
Laundry
- Dryer
- Washer
Eco-Friendly Details
- North or South Exposure
Utilities
- Central Air
- Heating System Uses Gas
Community Details
- Pets Allowed
Ownership History
Purchase Details
Home Financials for this Owner
Home Financials are based on the most recent Mortgage that was taken out on this home.Purchase Details
Home Financials for this Owner
Home Financials are based on the most recent Mortgage that was taken out on this home.Purchase Details
Home Financials for this Owner
Home Financials are based on the most recent Mortgage that was taken out on this home.Purchase Details
Home Financials for this Owner
Home Financials are based on the most recent Mortgage that was taken out on this home.Purchase Details
Home Financials for this Owner
Home Financials are based on the most recent Mortgage that was taken out on this home.Similar Homes in the area
Home Values in the Area
Average Home Value in this Area
Purchase History
| Date | Type | Sale Price | Title Company |
|---|---|---|---|
| Warranty Deed | $271,000 | First American Title | |
| Warranty Deed | $174,000 | Fidelity National Title | |
| Warranty Deed | $130,000 | Multiple | |
| Warranty Deed | $180,000 | First American Title | |
| Warranty Deed | $166,500 | -- |
Mortgage History
| Date | Status | Loan Amount | Loan Type |
|---|---|---|---|
| Previous Owner | $130,500 | New Conventional | |
| Previous Owner | $127,500 | New Conventional | |
| Previous Owner | $130,000 | Unknown | |
| Previous Owner | $100,000 | Unknown | |
| Previous Owner | $68,000 | Purchase Money Mortgage |
Property History
| Date | Event | Price | Change | Sq Ft Price |
|---|---|---|---|---|
| 11/07/2023 11/07/23 | Sold | $271,000 | +0.4% | $171 / Sq Ft |
| 10/18/2023 10/18/23 | Pending | -- | -- | -- |
| 09/27/2023 09/27/23 | For Sale | $270,000 | 0.0% | $170 / Sq Ft |
| 08/25/2023 08/25/23 | Pending | -- | -- | -- |
| 08/21/2023 08/21/23 | For Sale | $270,000 | -0.4% | $170 / Sq Ft |
| 08/18/2023 08/18/23 | Off Market | $271,000 | -- | -- |
| 08/11/2023 08/11/23 | For Sale | $270,000 | +55.2% | $170 / Sq Ft |
| 01/04/2019 01/04/19 | Sold | $174,000 | -2.8% | $110 / Sq Ft |
| 11/19/2018 11/19/18 | Pending | -- | -- | -- |
| 11/02/2018 11/02/18 | Price Changed | $179,000 | -2.2% | $113 / Sq Ft |
| 09/27/2018 09/27/18 | For Sale | $183,000 | +40.8% | $115 / Sq Ft |
| 07/28/2014 07/28/14 | Sold | $130,000 | -1.4% | $82 / Sq Ft |
| 06/17/2014 06/17/14 | Pending | -- | -- | -- |
| 06/11/2014 06/11/14 | For Sale | $131,900 | -- | $83 / Sq Ft |
Tax History Compared to Growth
Tax History
| Year | Tax Paid | Tax Assessment Tax Assessment Total Assessment is a certain percentage of the fair market value that is determined by local assessors to be the total taxable value of land and additions on the property. | Land | Improvement |
|---|---|---|---|---|
| 2023 | $6,071 | $66,349 | $16,305 | $50,044 |
| 2022 | $5,204 | $58,644 | $14,412 | $44,232 |
| 2021 | $4,916 | $54,833 | $13,475 | $41,358 |
| 2020 | $4,757 | $53,030 | $13,032 | $39,998 |
| 2019 | $4,490 | $49,514 | $12,168 | $37,346 |
| 2018 | $4,731 | $45,551 | $11,194 | $34,357 |
| 2017 | $4,525 | $43,176 | $10,610 | $32,566 |
| 2016 | $4,414 | $41,100 | $10,100 | $31,000 |
| 2015 | $3,585 | $38,300 | $9,400 | $28,900 |
| 2014 | $3,585 | $38,300 | $9,400 | $28,900 |
| 2013 | $3,585 | $47,900 | $11,800 | $36,100 |
Agents Affiliated with this Home
-
Sophia Su

Seller's Agent in 2023
Sophia Su
RE/MAX
(630) 710-7102
1 in this area
156 Total Sales
-
Gayle Mullins

Buyer's Agent in 2023
Gayle Mullins
Platinum Partners Realtors
(630) 464-7082
1 in this area
77 Total Sales
-
Yinghu Piao
Y
Seller's Agent in 2019
Yinghu Piao
Charles Rutenberg Realty of IL
(630) 660-3854
7 Total Sales
-
H
Buyer's Agent in 2019
Huaying Jin
Concentric Realty Inc.
-
Phillip Bowers

Seller's Agent in 2014
Phillip Bowers
Platinum Partners Realtors
(630) 886-4229
11 Total Sales
-
T
Buyer's Agent in 2014
Tania Shi
Concentric Realty, Inc
Map
Source: Midwest Real Estate Data (MRED)
MLS Number: MRD10096607
APN: 12-02-11-313-014-1005
- 101 Enclave Cir Unit C
- 220 Braemar Glen
- 218 E Briarcliff Rd
- 222 Aspen Ct
- 219 Monterey Dr
- 412 Salem Square Unit 5
- 112 Brook Ct
- 412 Greentree Ln Unit 6
- 161 Olympic Dr
- 255 Ironbark Ct
- 218 Bedford Rd
- 140 Fairwood Dr
- 224 Lexington Dr
- 443 Mallview Ln Unit 6
- 227 Lexington Dr
- 325 Greencrest Dr Unit 8B
- 337 E Briarcliff Rd
- 184 Fairwood Dr
- 325 Rockhurst Rd
- 220 Falcon Ridge Way
