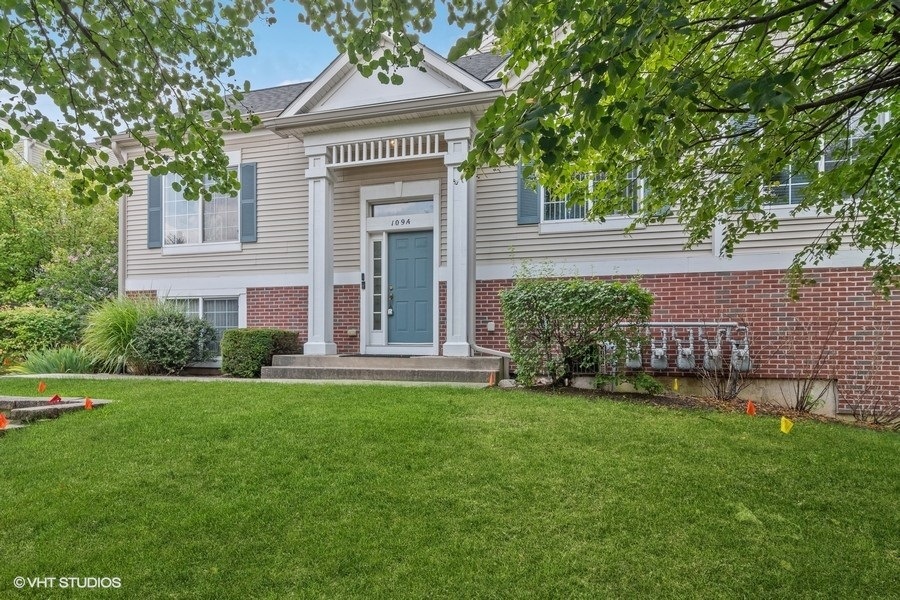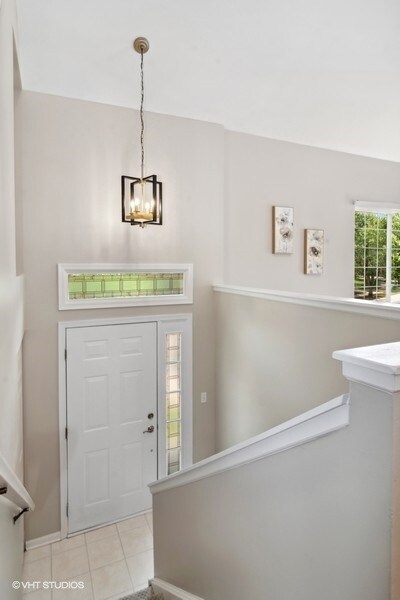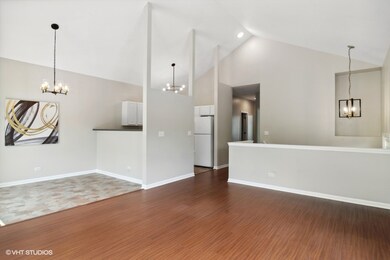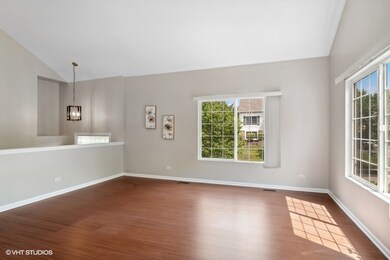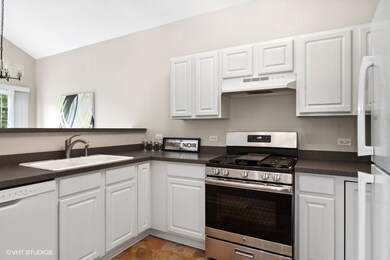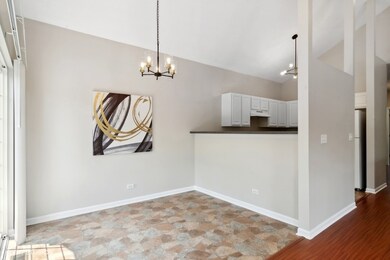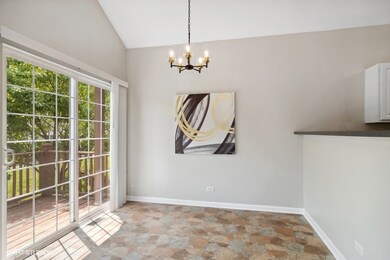
109 Enclave Cir Unit A Bolingbrook, IL 60440
East Bolingbrook NeighborhoodHighlights
- Vaulted Ceiling
- Balcony
- Resident Manager or Management On Site
- L-Shaped Dining Room
- 2 Car Attached Garage
- Central Air
About This Home
As of November 2023RARE OPPORTUNITY to own the END UNIT IN THE ENCLAVE NEIGHBORHOOD WITH THE VIEW ON THE COURTYARD. This 2 bedroom, 2 bathroom with 2-car garage home is freshly painted with trendy colors! All new light fixtures! Vaulted ceilings in the Living room, open to dining room and kitchen! Updated kitchen with white cabinets and all Stainless Steel Appliances including a Oven/Range, Refrigerator and Dishwasher! Dining area with sliding glass door leads to balcony and an awesome view of the courtyard. Master suite with a walk-in closet! Spacious hallway bathroom! A huge lookout Basement with a full bath and laundry room. Hot water heater replaced 08/2023! 2 car garage with an extra space for storage! Walking distance to major shopping and just minutes to I55 and 355. Absolutely move-in condition, also excellent investment opportunity!
Last Agent to Sell the Property
RE/MAX of Naperville License #475131399 Listed on: 08/11/2023

Property Details
Home Type
- Condominium
Est. Annual Taxes
- $5,204
Year Built
- Built in 2002
HOA Fees
- $208 Monthly HOA Fees
Parking
- 2 Car Attached Garage
- Garage Transmitter
- Garage Door Opener
- Driveway
- Parking Included in Price
Home Design
- Asphalt Roof
- Aluminum Siding
- Concrete Perimeter Foundation
Interior Spaces
- 1,587 Sq Ft Home
- 1-Story Property
- Vaulted Ceiling
- Ceiling Fan
- L-Shaped Dining Room
- Laminate Flooring
Kitchen
- Range
- Dishwasher
Bedrooms and Bathrooms
- 2 Bedrooms
- 3 Potential Bedrooms
- 2 Full Bathrooms
Laundry
- Dryer
- Washer
Finished Basement
- English Basement
- Basement Fills Entire Space Under The House
- Finished Basement Bathroom
Outdoor Features
- Balcony
Schools
- Jonas E Salk Elementary School
- Bernard J Ward Elementary Middle School
- Bolingbrook High School
Utilities
- Central Air
- Heating System Uses Natural Gas
- 100 Amp Service
- Cable TV Available
Community Details
Overview
- Association fees include exterior maintenance, lawn care, snow removal
- 5 Units
- Association Phone (630) 653-7282
- The Enclave Subdivision, Gardenia Floorplan
- Property managed by association partners
Pet Policy
- Limit on the number of pets
- Dogs and Cats Allowed
Security
- Resident Manager or Management On Site
Ownership History
Purchase Details
Home Financials for this Owner
Home Financials are based on the most recent Mortgage that was taken out on this home.Purchase Details
Home Financials for this Owner
Home Financials are based on the most recent Mortgage that was taken out on this home.Purchase Details
Home Financials for this Owner
Home Financials are based on the most recent Mortgage that was taken out on this home.Purchase Details
Home Financials for this Owner
Home Financials are based on the most recent Mortgage that was taken out on this home.Purchase Details
Home Financials for this Owner
Home Financials are based on the most recent Mortgage that was taken out on this home.Similar Homes in the area
Home Values in the Area
Average Home Value in this Area
Purchase History
| Date | Type | Sale Price | Title Company |
|---|---|---|---|
| Warranty Deed | $271,000 | First American Title | |
| Warranty Deed | $174,000 | Fidelity National Title | |
| Warranty Deed | $130,000 | Multiple | |
| Warranty Deed | $180,000 | First American Title | |
| Warranty Deed | $166,500 | -- |
Mortgage History
| Date | Status | Loan Amount | Loan Type |
|---|---|---|---|
| Previous Owner | $130,500 | New Conventional | |
| Previous Owner | $127,500 | New Conventional | |
| Previous Owner | $130,000 | Unknown | |
| Previous Owner | $100,000 | Unknown | |
| Previous Owner | $68,000 | Purchase Money Mortgage |
Property History
| Date | Event | Price | Change | Sq Ft Price |
|---|---|---|---|---|
| 11/07/2023 11/07/23 | Sold | $271,000 | +0.4% | $171 / Sq Ft |
| 10/18/2023 10/18/23 | Pending | -- | -- | -- |
| 09/27/2023 09/27/23 | For Sale | $270,000 | 0.0% | $170 / Sq Ft |
| 08/25/2023 08/25/23 | Pending | -- | -- | -- |
| 08/21/2023 08/21/23 | For Sale | $270,000 | -0.4% | $170 / Sq Ft |
| 08/18/2023 08/18/23 | Off Market | $271,000 | -- | -- |
| 08/11/2023 08/11/23 | For Sale | $270,000 | +55.2% | $170 / Sq Ft |
| 01/04/2019 01/04/19 | Sold | $174,000 | -2.8% | $110 / Sq Ft |
| 11/19/2018 11/19/18 | Pending | -- | -- | -- |
| 11/02/2018 11/02/18 | Price Changed | $179,000 | -2.2% | $113 / Sq Ft |
| 09/27/2018 09/27/18 | For Sale | $183,000 | +40.8% | $115 / Sq Ft |
| 07/28/2014 07/28/14 | Sold | $130,000 | -1.4% | $82 / Sq Ft |
| 06/17/2014 06/17/14 | Pending | -- | -- | -- |
| 06/11/2014 06/11/14 | For Sale | $131,900 | -- | $83 / Sq Ft |
Tax History Compared to Growth
Tax History
| Year | Tax Paid | Tax Assessment Tax Assessment Total Assessment is a certain percentage of the fair market value that is determined by local assessors to be the total taxable value of land and additions on the property. | Land | Improvement |
|---|---|---|---|---|
| 2023 | $6,071 | $66,349 | $16,305 | $50,044 |
| 2022 | $5,204 | $58,644 | $14,412 | $44,232 |
| 2021 | $4,916 | $54,833 | $13,475 | $41,358 |
| 2020 | $4,757 | $53,030 | $13,032 | $39,998 |
| 2019 | $4,490 | $49,514 | $12,168 | $37,346 |
| 2018 | $4,731 | $45,551 | $11,194 | $34,357 |
| 2017 | $4,525 | $43,176 | $10,610 | $32,566 |
| 2016 | $4,414 | $41,100 | $10,100 | $31,000 |
| 2015 | $3,585 | $38,300 | $9,400 | $28,900 |
| 2014 | $3,585 | $38,300 | $9,400 | $28,900 |
| 2013 | $3,585 | $47,900 | $11,800 | $36,100 |
Agents Affiliated with this Home
-
Sophia Su

Seller's Agent in 2023
Sophia Su
RE/MAX
(630) 710-7102
1 in this area
156 Total Sales
-
Gayle Mullins

Buyer's Agent in 2023
Gayle Mullins
Platinum Partners Realtors
(630) 464-7082
1 in this area
77 Total Sales
-
Yinghu Piao
Y
Seller's Agent in 2019
Yinghu Piao
Charles Rutenberg Realty of IL
(630) 660-3854
7 Total Sales
-
H
Buyer's Agent in 2019
Huaying Jin
Concentric Realty Inc.
-
Phillip Bowers

Seller's Agent in 2014
Phillip Bowers
Platinum Partners Realtors
(630) 886-4229
11 Total Sales
-
T
Buyer's Agent in 2014
Tania Shi
Concentric Realty, Inc
Map
Source: Midwest Real Estate Data (MRED)
MLS Number: 11856869
APN: 12-02-11-313-014-1005
- 101 Enclave Cir Unit C
- 220 Braemar Glen
- 218 E Briarcliff Rd
- 222 Aspen Ct
- 219 Monterey Dr
- 412 Salem Square Unit 5
- 112 Brook Ct
- 412 Greentree Ln Unit 6
- 161 Olympic Dr
- 255 Ironbark Ct
- 218 Bedford Rd
- 140 Fairwood Dr
- 224 Lexington Dr
- 443 Mallview Ln Unit 6
- 227 Lexington Dr
- 325 Greencrest Dr Unit 8B
- 337 E Briarcliff Rd
- 184 Fairwood Dr
- 325 Rockhurst Rd
- 220 Falcon Ridge Way
