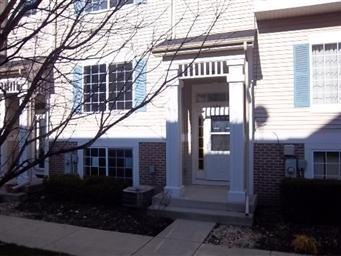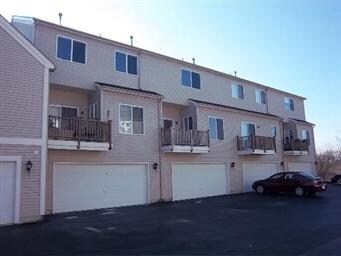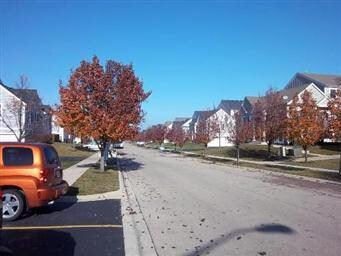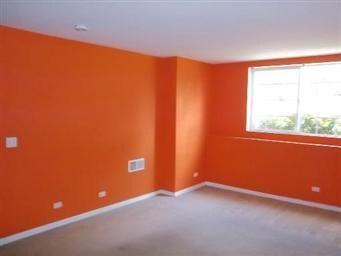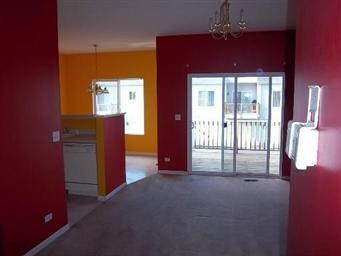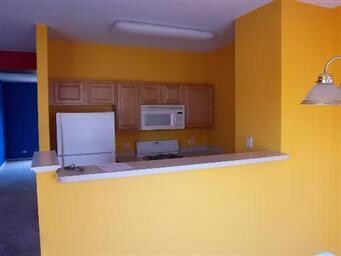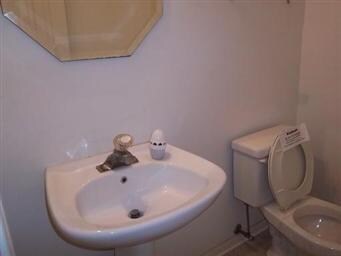
109 Enclave Cir Unit C Bolingbrook, IL 60440
Estimated Value: $265,000 - $301,000
Highlights
- Deck
- Walk-In Pantry
- Attached Garage
- Vaulted Ceiling
- Galley Kitchen
- Breakfast Bar
About This Home
As of January 2012MULTI-LEVEL LIVING IN THIS GENEROUS SIZED TOWN HOME. OPEN FLOOR PLAN, SPACIOUS AND BRIGHT BALCONY/DECK OFF OF DINING ROOM. LARGE MASTER BEDROOM WITH SHARED MASTER BATH. LARGE 2 CAR ATTACHED GARAGE. ALL KITCHEN APPLIANCES, WASHER AND DRYER LOCATED CONVENIENTLY ON UPPER LEVEL. CLOSE TO SHOPPING, TRANSPORTATION AND RESTAURANTS.
Property Details
Home Type
- Condominium
Est. Annual Taxes
- $6,794
Year Built
- 2002
Lot Details
- 0.74
HOA Fees
- $157 per month
Parking
- Attached Garage
- Garage ceiling height seven feet or more
- Garage Transmitter
- Garage Door Opener
- Parking Included in Price
Home Design
- Asphalt Shingled Roof
- Vinyl Siding
Interior Spaces
- Vaulted Ceiling
- Finished Basement
- Basement Fills Entire Space Under The House
Kitchen
- Galley Kitchen
- Breakfast Bar
- Walk-In Pantry
- Oven or Range
- Microwave
- Dishwasher
- Disposal
Laundry
- Dryer
- Washer
Utilities
- Forced Air Heating and Cooling System
- Heating System Uses Gas
Additional Features
- Deck
- Southern Exposure
Community Details
Amenities
- Common Area
Pet Policy
- Pets Allowed
Ownership History
Purchase Details
Home Financials for this Owner
Home Financials are based on the most recent Mortgage that was taken out on this home.Purchase Details
Purchase Details
Purchase Details
Home Financials for this Owner
Home Financials are based on the most recent Mortgage that was taken out on this home.Purchase Details
Home Financials for this Owner
Home Financials are based on the most recent Mortgage that was taken out on this home.Purchase Details
Home Financials for this Owner
Home Financials are based on the most recent Mortgage that was taken out on this home.Similar Homes in the area
Home Values in the Area
Average Home Value in this Area
Purchase History
| Date | Buyer | Sale Price | Title Company |
|---|---|---|---|
| He Weixiong | $94,470 | Stewart Title Company | |
| Secretary Of Housing & Urban Development | -- | None Available | |
| Nationwide Advantage Mortgage Company | $241,122 | None Available | |
| Noy Mary J | -- | First American Title | |
| Noy Mary | $205,000 | Stewart Title Company | |
| Miles Christopher | $156,000 | -- |
Mortgage History
| Date | Status | Borrower | Loan Amount |
|---|---|---|---|
| Previous Owner | Noy Mary J | $212,642 | |
| Previous Owner | Noy Mary J | $210,032 | |
| Previous Owner | Noy Mary | $205,000 | |
| Previous Owner | Miles Christopher | $163,832 | |
| Previous Owner | Miles Christopher | $161,729 | |
| Previous Owner | Miles Christopher | $159,025 |
Property History
| Date | Event | Price | Change | Sq Ft Price |
|---|---|---|---|---|
| 01/23/2012 01/23/12 | Sold | $94,470 | -6.3% | $56 / Sq Ft |
| 12/02/2011 12/02/11 | Pending | -- | -- | -- |
| 10/05/2011 10/05/11 | Price Changed | $100,800 | -10.0% | $59 / Sq Ft |
| 08/19/2011 08/19/11 | For Sale | $112,000 | -- | $66 / Sq Ft |
Tax History Compared to Growth
Tax History
| Year | Tax Paid | Tax Assessment Tax Assessment Total Assessment is a certain percentage of the fair market value that is determined by local assessors to be the total taxable value of land and additions on the property. | Land | Improvement |
|---|---|---|---|---|
| 2023 | $6,794 | $66,186 | $15,498 | $50,688 |
| 2022 | $5,782 | $58,500 | $13,698 | $44,802 |
| 2021 | $5,507 | $54,699 | $12,808 | $41,891 |
| 2020 | $5,351 | $52,901 | $12,387 | $40,514 |
| 2019 | $5,096 | $49,394 | $11,566 | $37,828 |
| 2018 | $4,720 | $45,440 | $10,640 | $34,800 |
| 2017 | $4,514 | $43,071 | $10,085 | $32,986 |
| 2016 | $4,403 | $41,000 | $9,600 | $31,400 |
| 2015 | $4,480 | $38,100 | $8,900 | $29,200 |
| 2014 | $4,480 | $38,100 | $8,900 | $29,200 |
| 2013 | $4,480 | $47,600 | $11,100 | $36,500 |
Agents Affiliated with this Home
-
Christian Chase

Seller's Agent in 2012
Christian Chase
Chase Real Estate LLC
(630) 527-0095
4 in this area
496 Total Sales
-
Richard Pan

Buyer's Agent in 2012
Richard Pan
RE/MAX
(630) 664-8108
1 in this area
89 Total Sales
Map
Source: Midwest Real Estate Data (MRED)
MLS Number: MRD07884826
APN: 02-11-313-014
- 145 Enclave Cir Unit A
- 218 E Briarcliff Rd
- 228 Riverside Dr
- 153 Cypress Dr
- 210 Pacific Dr
- 189 Delmar Dr
- 224 Lexington Dr
- 165 Arrowhead Ln
- 114 Pilgrim Ct Unit 8
- 452 Mallview Ln
- 232 Grant Dr
- 108 Cedarwood Ct
- 160 Camelot Way
- 337 E Briarcliff Rd
- 235 Lexington Dr
- 225 Lincolnshire Ct
- 223 Kenilworth Dr
- 316 Bedford Rd
- 10 Fernwood Dr Unit L
- 496 Ridge Ln
- 109 Enclave Cir Unit D
- 109 Enclave Cir Unit C
- 111 Enclave Cir Unit B
- 111 Enclave Cir Unit A
- 109 Enclave Cir Unit A
- 111 Enclave Cir Unit 5111B
- 109 Enclave Cir Unit B
- 109 Enclave Cir
- 111 Enclave Cir Unit D
- 111 Enclave Cir Unit C
- 109 Enclave Cir Unit E
- 113 Enclave Cir
- 113 Enclave Cir Unit D
- 113 Enclave Cir Unit C
- 113 Enclave Cir Unit 1
- 113 Enclave Cir Unit B
- 113 Enclave Cir Unit A
- 105 Enclave Cir Unit A
- 107 Enclave Cir Unit C
- 107 Enclave Cir Unit A
