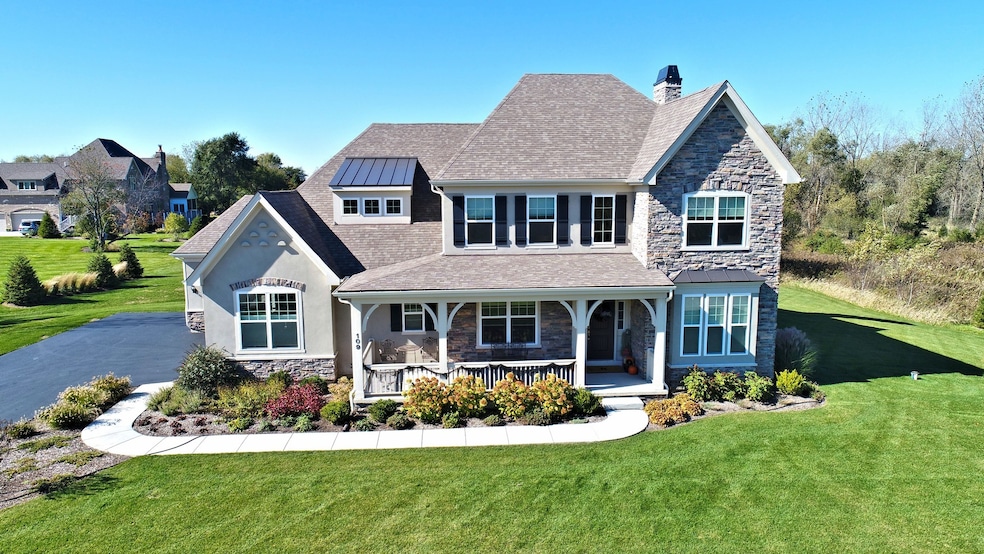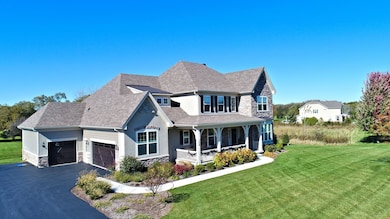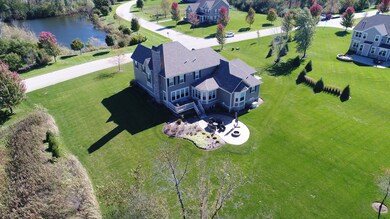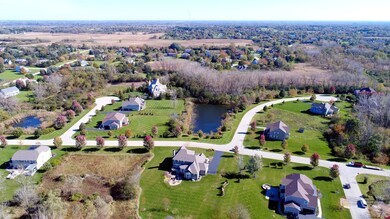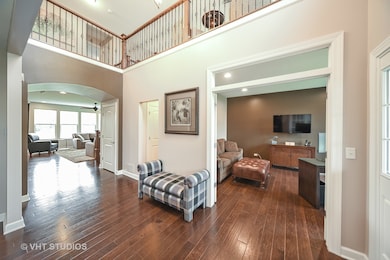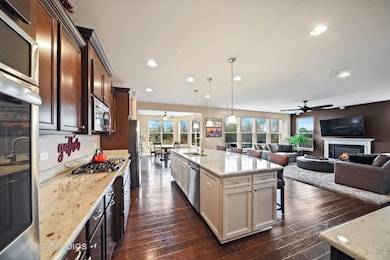
109 Equestrian Way Hawthorn Woods, IL 60047
Bridlewoods Park NeighborhoodHighlights
- Home Theater
- Wetlands Adjacent
- Vaulted Ceiling
- Spencer Loomis Elementary School Rated A
- Recreation Room
- Wood Flooring
About This Home
As of July 2019HOT*HOT*HOT*Your Dreams Can Come True with this Spectacular Newer home*Prime Location*Lake Zurich Schools*Check out the Drone Video & prepare to Fall in Love*Stunning home features Gourmet Kitchen*Huge Center Island*Custom Cabinets*Granite Counters*Hardwood Floors*Open floor Plan*Spectacular Loft space*All bedrooms have walk in closets W/organizers & Built ins*Luxury Master Bed & Bath W/Walk in Closet you MUST See*Prime Location facing a pond & siding to wetlands for ultimate privacy*peace & tranquility*Since built in 2014 sellers finished the basement featuring,Theater Room*Wet Bar*Game Room*Wine Fridge*Rec Room*Full Bath*And there is Tons of Storage space*Sellers also Installed a beautiful stone patio*widened the driveway*replaced all carpet on 2nd floor with luxury carpet*Installed Whole House Generator*Sprinkler System*Double Sump pump and so much more* (Over 115K updates since built!!!) Best Value in Hawthorn Woods*Even more beautiful in Person*Priced to Sell*Check it out asap*
Last Agent to Sell the Property
@properties Christie's International Real Estate License #475131291 Listed on: 05/04/2019

Home Details
Home Type
- Single Family
Est. Annual Taxes
- $21,163
Year Built
- 2014
Lot Details
- Wetlands Adjacent
- East or West Exposure
HOA Fees
- $25 per month
Parking
- Attached Garage
- Garage Door Opener
- Driveway
- Parking Included in Price
- Garage Is Owned
Home Design
- Slab Foundation
- Asphalt Shingled Roof
- Stone Siding
- Vinyl Siding
- Stucco Exterior
Interior Spaces
- Vaulted Ceiling
- Heatilator
- Entrance Foyer
- Dining Area
- Home Theater
- Home Office
- Recreation Room
- Loft
- Storage Room
- Laundry on main level
- Wood Flooring
- Finished Basement
- Finished Basement Bathroom
Kitchen
- Breakfast Bar
- Walk-In Pantry
- Butlers Pantry
- Double Oven
- Microwave
- Dishwasher
- Stainless Steel Appliances
- Kitchen Island
- Disposal
Bedrooms and Bathrooms
- Main Floor Bedroom
- Walk-In Closet
- Primary Bathroom is a Full Bathroom
- Bathroom on Main Level
- Dual Sinks
- Garden Bath
- Separate Shower
Outdoor Features
- Patio
- Fire Pit
- Porch
Utilities
- Forced Air Zoned Heating and Cooling System
- Heating System Uses Gas
- Well
- Private or Community Septic Tank
Listing and Financial Details
- Homeowner Tax Exemptions
Ownership History
Purchase Details
Home Financials for this Owner
Home Financials are based on the most recent Mortgage that was taken out on this home.Purchase Details
Home Financials for this Owner
Home Financials are based on the most recent Mortgage that was taken out on this home.Purchase Details
Purchase Details
Home Financials for this Owner
Home Financials are based on the most recent Mortgage that was taken out on this home.Similar Homes in Hawthorn Woods, IL
Home Values in the Area
Average Home Value in this Area
Purchase History
| Date | Type | Sale Price | Title Company |
|---|---|---|---|
| Warranty Deed | $765,000 | Attorney | |
| Warranty Deed | $742,000 | Cti | |
| Trustee Deed | $1,137,500 | Ct | |
| Deed | $1,075,000 | Ticor |
Mortgage History
| Date | Status | Loan Amount | Loan Type |
|---|---|---|---|
| Open | $612,000 | New Conventional | |
| Previous Owner | $612,000 | New Conventional | |
| Previous Owner | $417,001 | New Conventional | |
| Previous Owner | $160,000,000 | Stand Alone Refi Refinance Of Original Loan | |
| Previous Owner | $1,207,305 | Purchase Money Mortgage |
Property History
| Date | Event | Price | Change | Sq Ft Price |
|---|---|---|---|---|
| 07/31/2019 07/31/19 | Sold | $765,000 | -4.3% | $196 / Sq Ft |
| 06/28/2019 06/28/19 | Pending | -- | -- | -- |
| 05/23/2019 05/23/19 | Price Changed | $799,000 | -1.4% | $205 / Sq Ft |
| 05/04/2019 05/04/19 | For Sale | $810,000 | +9.2% | $208 / Sq Ft |
| 06/26/2015 06/26/15 | Sold | $742,000 | -1.7% | $202 / Sq Ft |
| 04/30/2015 04/30/15 | Pending | -- | -- | -- |
| 04/23/2015 04/23/15 | Price Changed | $754,990 | -0.4% | $206 / Sq Ft |
| 03/30/2015 03/30/15 | Price Changed | $757,900 | -0.3% | $207 / Sq Ft |
| 02/18/2015 02/18/15 | Price Changed | $759,990 | -0.6% | $207 / Sq Ft |
| 02/01/2015 02/01/15 | For Sale | $764,900 | -- | $209 / Sq Ft |
Tax History Compared to Growth
Tax History
| Year | Tax Paid | Tax Assessment Tax Assessment Total Assessment is a certain percentage of the fair market value that is determined by local assessors to be the total taxable value of land and additions on the property. | Land | Improvement |
|---|---|---|---|---|
| 2024 | $21,163 | $280,943 | $39,411 | $241,532 |
| 2023 | $20,943 | $273,397 | $38,352 | $235,045 |
| 2022 | $20,943 | $267,223 | $34,964 | $232,259 |
| 2021 | $20,422 | $260,375 | $34,068 | $226,307 |
| 2020 | $20,061 | $260,375 | $34,068 | $226,307 |
| 2019 | $19,756 | $258,104 | $33,771 | $224,333 |
| 2018 | $9,663 | $258,512 | $36,327 | $222,185 |
| 2017 | $19,328 | $255,396 | $35,889 | $219,507 |
| 2016 | $19,225 | $259,144 | $34,753 | $224,391 |
| 2015 | $17,703 | $219,163 | $33,101 | $186,062 |
| 2014 | -- | $26,852 | $26,852 | $0 |
| 2012 | $593 | $40,080 | $40,080 | $0 |
Agents Affiliated with this Home
-
Connie Scott

Seller's Agent in 2019
Connie Scott
@ Properties
(847) 533-7636
76 Total Sales
-
Steve McEwen

Buyer's Agent in 2019
Steve McEwen
@ Properties
(312) 307-9470
141 Total Sales
-
Susan Yon Hanson

Seller's Agent in 2015
Susan Yon Hanson
Century 21 Integra
(312) 485-5074
60 Total Sales
-
Maria Etling

Buyer's Agent in 2015
Maria Etling
Berkshire Hathaway HomeServices Chicago
(847) 962-7085
2 in this area
82 Total Sales
Map
Source: Midwest Real Estate Data (MRED)
MLS Number: MRD10367790
APN: 14-05-101-009
- 1 Thornfield Ln
- 6 Fox Hunt Trail
- 6 Steeplechase Dr
- 17 Arrowwood Dr
- 24445 W Milton Rd
- 24075 W Milton Rd
- 25397 N Northbridge Rd
- 43 Candlewood Dr
- 132 N Wynstone Dr Unit W
- 26011 N Rand Rd
- 12 Riderwood Rd
- 112 Ravine Ln
- 22846 W Lochanora Dr
- 3 Prairie Landing Ct
- 9 Briar Creek Dr
- 112 Flint Creek Ct
- 26575 N Fairfield Rd
- 37 Graystone Ln
- 63 Open Pkwy N
- 63 Open Pkwy N
