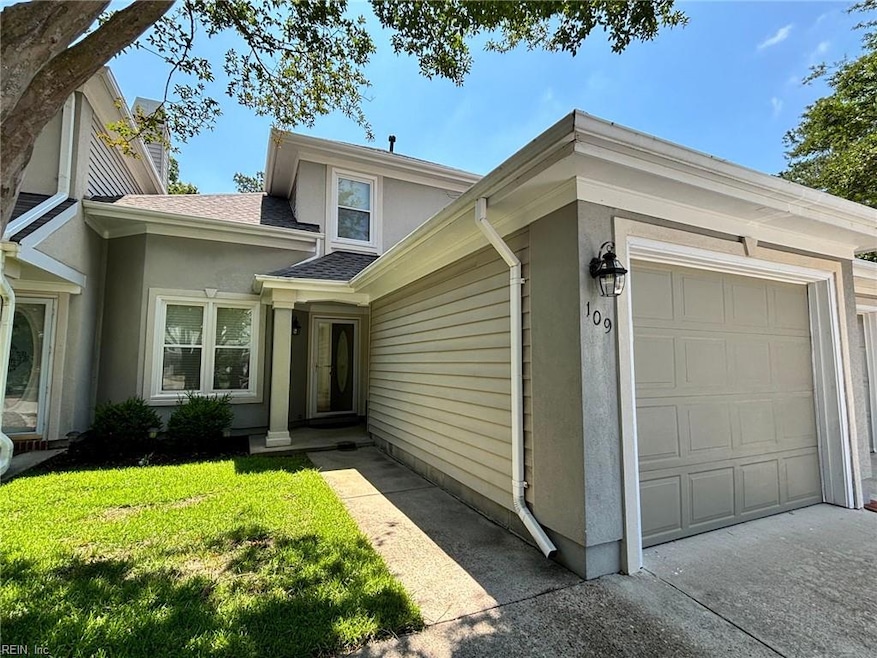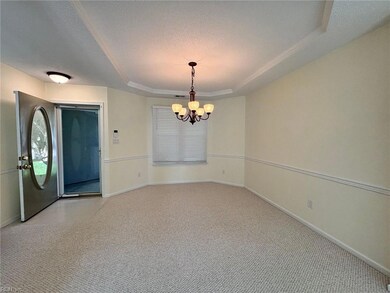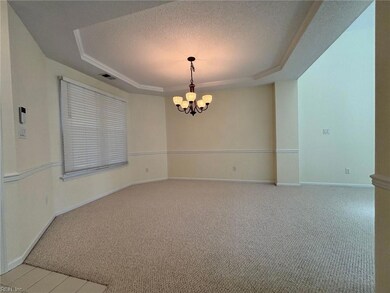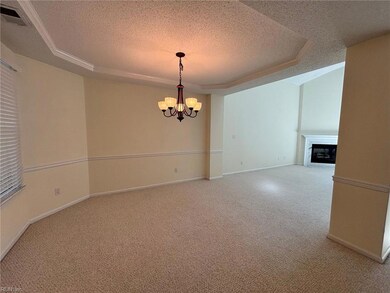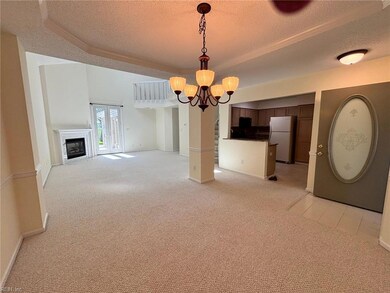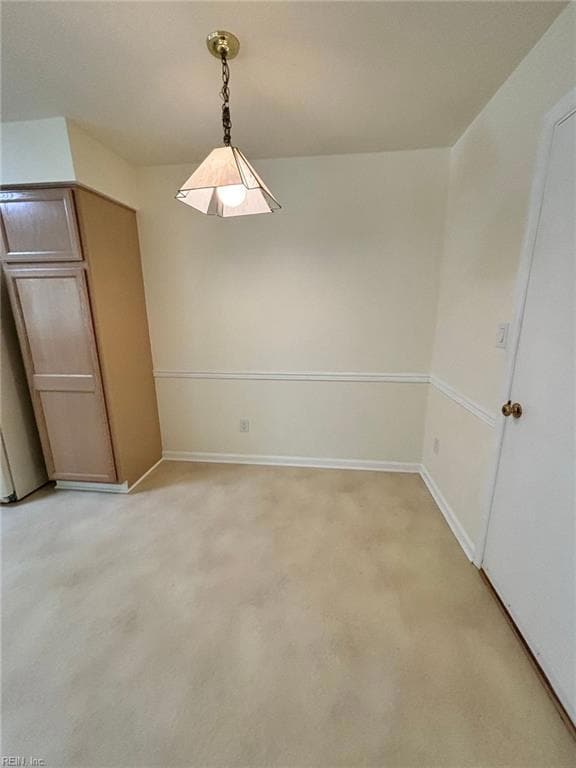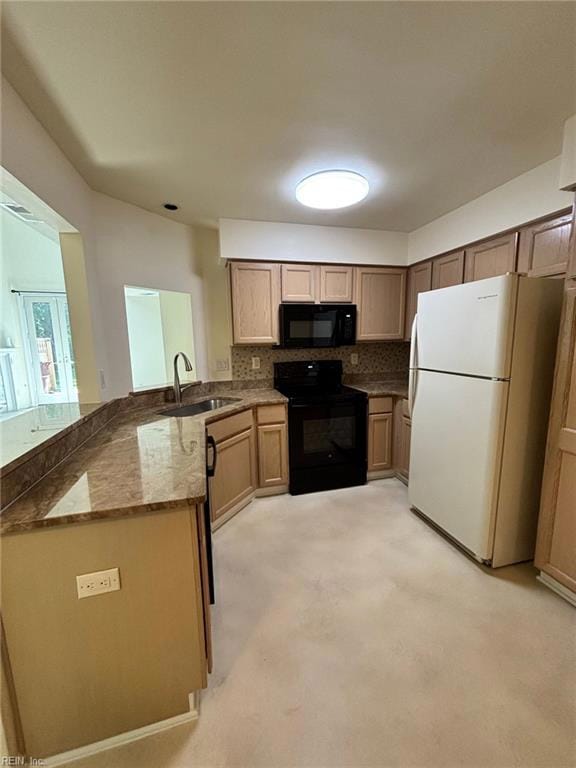109 Esplanade Place Chesapeake, VA 23320
Greenbrier West NeighborhoodHighlights
- Traditional Architecture
- 1 Fireplace
- 1 Car Attached Garage
- B.M. Williams Primary School Rated A-
- Forced Air Heating and Cooling System
- Property fronts a marsh
About This Home
Charming townhome in River Walk! Spacious 3 bedroom, 2 bath townhome with 1 car garage, 1st floor primary suite and patio access. Bright living room with cathedral ceilings, dining area, and fully equipped kitchen with eat-in space. Upstairs features a loft with skylights, 2 bedrooms, and a full bath. Enjoy peaceful wooded views near the Elizabeth River marsh. Just steps from the clubhouse, pool, and Chesapeake, Rec. Center. Quick access to shopping, hospital, I-64, MMBT, Downtown Norfolk, and the Outer Banks.
Townhouse Details
Home Type
- Townhome
Est. Annual Taxes
- $3,606
Year Built
- Built in 1995
Lot Details
- Property fronts a marsh
Home Design
- Traditional Architecture
- Slab Foundation
- Asphalt Shingled Roof
Interior Spaces
- 1,882 Sq Ft Home
- Property has 1 Level
- 1 Fireplace
- Blinds
- Washer and Dryer Hookup
Kitchen
- Range
- Microwave
- Dishwasher
Flooring
- Carpet
- Vinyl
Bedrooms and Bathrooms
- 3 Bedrooms
Parking
- 1 Car Attached Garage
- Driveway
Schools
- B.M. Williams Primary Elementary School
- Crestwood Middle School
- Oscar Smith High School
Utilities
- Forced Air Heating and Cooling System
- Electric Water Heater
Community Details
Overview
- Riverwalk Subdivision
Pet Policy
- No Pets Allowed
Map
Source: Real Estate Information Network (REIN)
MLS Number: 10589677
APN: 0367008000500
- 303 Esplanade Place
- 704 Inlet Quay Unit I
- 571 Seahorse Run
- 603 Sail Fish Quay
- 725 Watch Island Reach
- 707 Sailfish Quay
- 417 Broad Bend Cir
- 864 Creekside Crescent
- 713 Tupelo Crossing
- 725 Creekside Crescent
- 736 Tupelo Crossing
- 842 Hardwood Dr
- 703 Broadleaf Crossing
- 840 Hardwood Dr
- 705 New River Ct Unit I
- 714 Willow Green Ct
- 705 Rapidan River Ct Unit E
- 705 Rapidan River Ct Unit G
- 700 Rapidan River Ct Unit D
- 313 Preservation Reach
