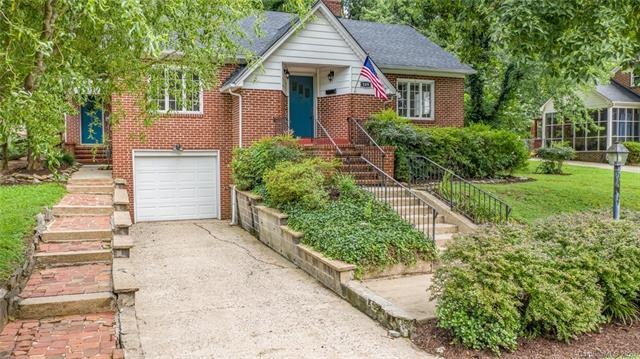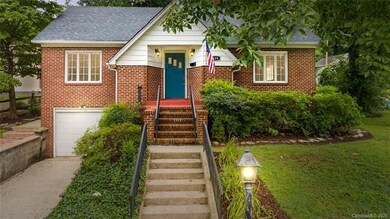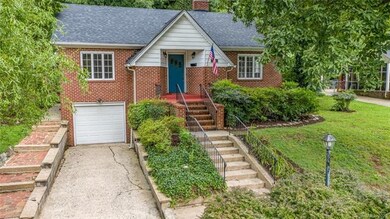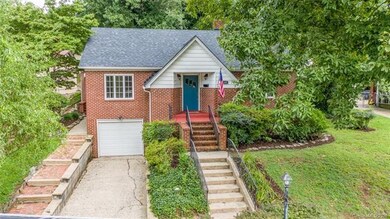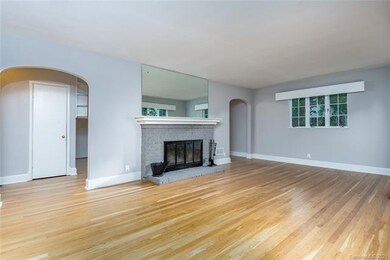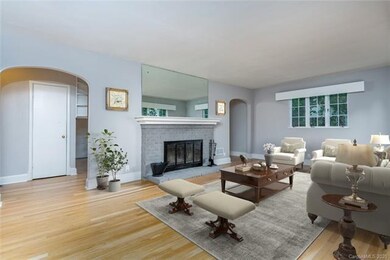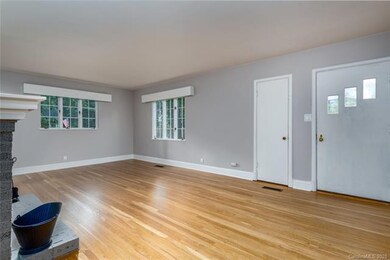
109 Falls St Morganton, NC 28655
About This Home
As of November 2020There is so much charm & character in this beautiful move-in ready home located in the heart of downtown Morganton! This home has only had 2 owners. It features recently refinished original hardwood floors throughout. As you step inside, your eye is immediately drawn to the focal point of the living room; a beautiful wood burning fireplace. From the living room, the home flows into a large eat-in kitchen with a door to the back patio. Eat inside or enjoy the mild climate & dine al fresco on the patio with a built in stone grill. Continue thru this one level home to the large main bedroom with 2 closets! Just past the master is a multi-use room perfect for an office, virtual learning room, or additional living space. Finishing off the home are 2 large sized bedrooms with walk in closets & 2 full baths. Step outside to one of the cleanest basement's you'll ever see with a one car garage, an art studio/craft room/workroom & a workshop. Located near shopping, dining, and local breweries!
Last Agent to Sell the Property
RE/MAX Southern Lifestyles License #281184 Listed on: 08/07/2020

Last Buyer's Agent
Berkshire Hathaway HomeServices Blue Ridge REALTORS® License #312398

Home Details
Home Type
- Single Family
Year Built
- Built in 1948
Parking
- Attached Garage
Bedrooms and Bathrooms
- 2 Full Bathrooms
Listing and Financial Details
- Assessor Parcel Number 1793921813
Ownership History
Purchase Details
Home Financials for this Owner
Home Financials are based on the most recent Mortgage that was taken out on this home.Purchase Details
Home Financials for this Owner
Home Financials are based on the most recent Mortgage that was taken out on this home.Similar Homes in Morganton, NC
Home Values in the Area
Average Home Value in this Area
Purchase History
| Date | Type | Sale Price | Title Company |
|---|---|---|---|
| Warranty Deed | $215,000 | None Available | |
| Warranty Deed | -- | None Available |
Mortgage History
| Date | Status | Loan Amount | Loan Type |
|---|---|---|---|
| Open | $24,200 | Credit Line Revolving | |
| Open | $204,250 | New Conventional | |
| Previous Owner | $109,000 | Unknown | |
| Previous Owner | $16,700 | New Conventional | |
| Previous Owner | $86,800 | Purchase Money Mortgage |
Property History
| Date | Event | Price | Change | Sq Ft Price |
|---|---|---|---|---|
| 06/05/2025 06/05/25 | For Sale | $315,000 | +46.5% | $177 / Sq Ft |
| 11/30/2020 11/30/20 | Sold | $215,000 | 0.0% | $118 / Sq Ft |
| 10/15/2020 10/15/20 | Pending | -- | -- | -- |
| 10/15/2020 10/15/20 | Price Changed | $215,000 | -1.8% | $118 / Sq Ft |
| 10/10/2020 10/10/20 | For Sale | $219,000 | 0.0% | $120 / Sq Ft |
| 09/27/2020 09/27/20 | Pending | -- | -- | -- |
| 09/07/2020 09/07/20 | Price Changed | $219,000 | -6.8% | $120 / Sq Ft |
| 08/12/2020 08/12/20 | Price Changed | $235,000 | -7.8% | $129 / Sq Ft |
| 08/07/2020 08/07/20 | For Sale | $255,000 | -- | $140 / Sq Ft |
Tax History Compared to Growth
Tax History
| Year | Tax Paid | Tax Assessment Tax Assessment Total Assessment is a certain percentage of the fair market value that is determined by local assessors to be the total taxable value of land and additions on the property. | Land | Improvement |
|---|---|---|---|---|
| 2024 | $1,082 | $176,558 | $18,792 | $157,766 |
| 2023 | $1,077 | $176,558 | $18,792 | $157,766 |
| 2022 | $943 | $123,860 | $16,200 | $107,660 |
| 2021 | $937 | $123,860 | $16,200 | $107,660 |
| 2020 | $893 | $118,116 | $16,200 | $101,916 |
| 2019 | $893 | $118,116 | $16,200 | $101,916 |
| 2018 | $784 | $102,415 | $16,200 | $86,215 |
| 2017 | $782 | $102,415 | $16,200 | $86,215 |
| 2016 | $761 | $102,415 | $16,200 | $86,215 |
| 2015 | $758 | $102,415 | $16,200 | $86,215 |
| 2014 | $757 | $102,415 | $16,200 | $86,215 |
| 2013 | $757 | $102,415 | $16,200 | $86,215 |
Agents Affiliated with this Home
-
Tamara Stanton

Seller's Agent in 2025
Tamara Stanton
Allen Tate/Beverly-Hanks Asheville-Downtown
(828) 337-0283
53 Total Sales
-
Sara Black

Seller's Agent in 2020
Sara Black
RE/MAX Southern Lifestyles
(828) 413-1255
98 Total Sales
-
Lori Sahling

Buyer's Agent in 2020
Lori Sahling
Berkshire Hathaway HomeServices Blue Ridge REALTORS®
(704) 651-0606
34 Total Sales
Map
Source: Canopy MLS (Canopy Realtor® Association)
MLS Number: CAR3649494
APN: 8320
- 110 New St
- 117 Silver Creek Rd
- 101 Woodland Dr
- 220 W Park Dr
- 115 Riverside Ct
- 223 W Park Dr
- 104 Linden St
- 205 Davis Dr
- 600 Collett St
- 134 Starmount Cir
- 510 Collett St
- 0 Hopewell Rd Unit CAR4164047
- 311 W Union St
- 000 Burkemont Ave
- 0 Burkemont Ave Unit CAR4214765
- 218 Davis Dr
- 231 Davis Dr
- 00 Burkemont Ave
- 1012 Burkemont Ave
- 0 Coal Shute Rd Unit CAR3935533
