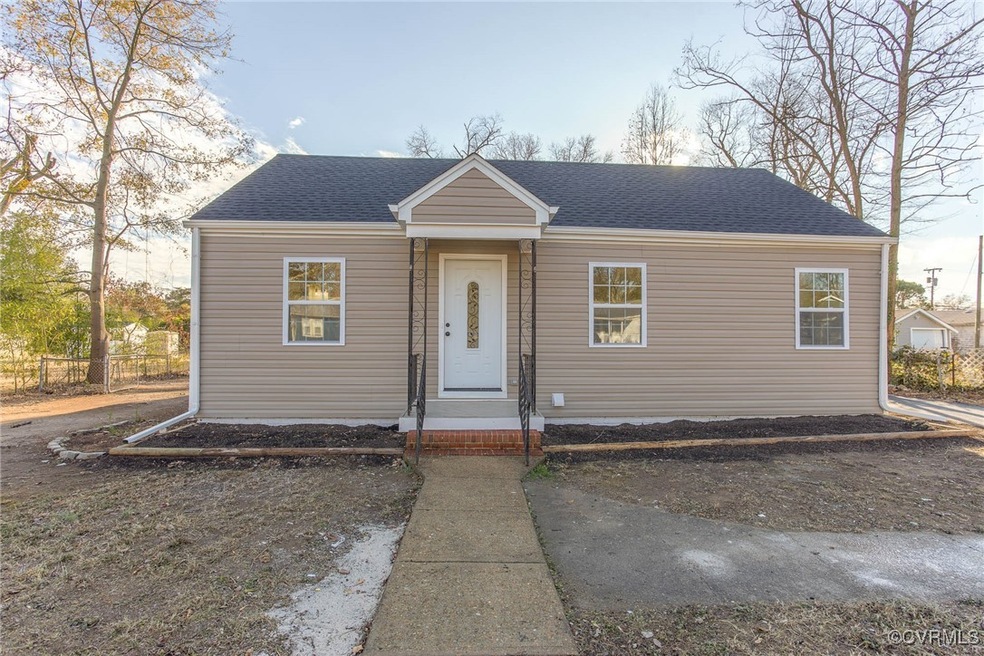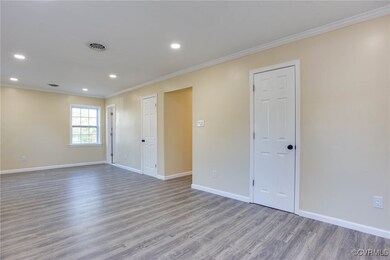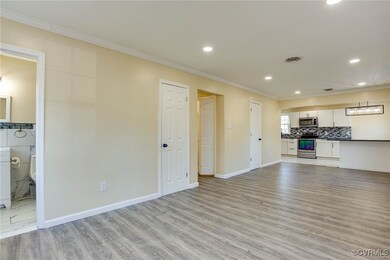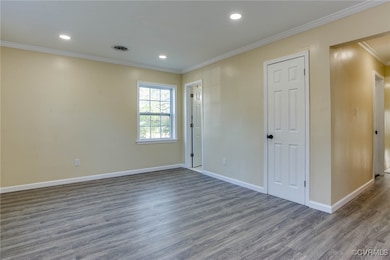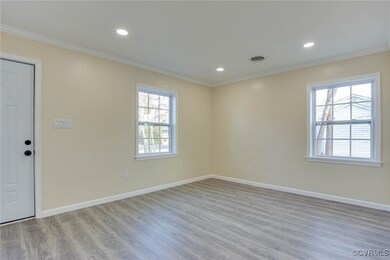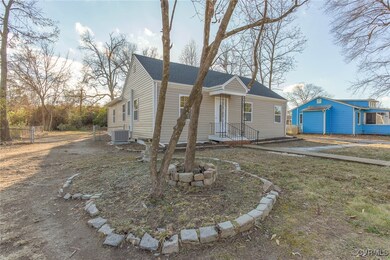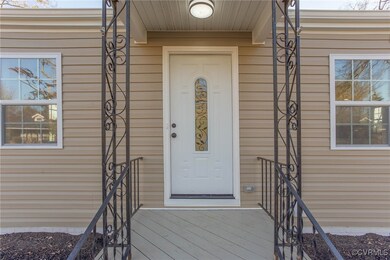
109 Federal St Sandston, VA 23150
Highlights
- Granite Countertops
- Shed
- Central Air
- Recessed Lighting
- En-Suite Primary Bedroom
- Dining Area
About This Home
As of February 2025Welcome to this charming and updated home located in the desirable Henrico County. This four-bedroom, two full bathroom home is perfect for those seeking a modern and comfortable living space. When you walk in your greeted with Open and spacious living room perfect for entertaining and a dining room area. There a separate granite counter space with a sparkling chandelier that's for all your cooking and entertainment. Two beautiful, titled bathrooms with white vanities and the most gorgeous shower head that will make you not want to leave your bathroom. Renovated kitchen featuring granite counter tops, Stainless Steel Appliances, new LVP flooring, new white cabinets with beautiful backsplash. The home has brand new roof, HVAC system, new insulation, new vinyl siding, new gutters, new windows, new water heater, fresh paint and recessed lights throughout the house and new paved driveway. Everything has been completely renovated nothing has been left undone. You can just simply come home and enjoy it home without any worries. Nice sized bedrooms all feature recessed lighting and good storage space. Enjoy this quiet neighborhood with fenced in backyard to enjoy your family/friends. It's easy access to I-64, I-95, I-295 within minutes, stores, restaurants, and library are nearby. Detached shed and a two-story doll house that could be used as man cave, woman cave, kids' playhouse or a workshop. Don't miss out on this opportunity to own a beautiful home. Schedule a viewing today! Grant funds available for this house up to 20K. The home has been virtual staged!
Last Agent to Sell the Property
United Real Estate Richmond License #0225190495 Listed on: 12/10/2024

Home Details
Home Type
- Single Family
Est. Annual Taxes
- $1,637
Year Built
- Built in 1962
Lot Details
- 0.36 Acre Lot
- Chain Link Fence
- Zoning described as R3
Home Design
- Frame Construction
- Shingle Roof
- Vinyl Siding
Interior Spaces
- 1,325 Sq Ft Home
- 1-Story Property
- Recessed Lighting
- Dining Area
- Vinyl Flooring
- Washer and Dryer Hookup
Kitchen
- Stove
- Induction Cooktop
- Microwave
- Granite Countertops
Bedrooms and Bathrooms
- 4 Bedrooms
- En-Suite Primary Bedroom
- 2 Full Bathrooms
Parking
- Driveway
- Paved Parking
Outdoor Features
- Shed
Schools
- Sandston Elementary School
- Fairfield Middle School
- Highland Springs
Utilities
- Central Air
- Heat Pump System
- Water Heater
Listing and Financial Details
- Assessor Parcel Number 827-716-7227
Ownership History
Purchase Details
Home Financials for this Owner
Home Financials are based on the most recent Mortgage that was taken out on this home.Purchase Details
Home Financials for this Owner
Home Financials are based on the most recent Mortgage that was taken out on this home.Purchase Details
Home Financials for this Owner
Home Financials are based on the most recent Mortgage that was taken out on this home.Purchase Details
Home Financials for this Owner
Home Financials are based on the most recent Mortgage that was taken out on this home.Purchase Details
Home Financials for this Owner
Home Financials are based on the most recent Mortgage that was taken out on this home.Similar Homes in the area
Home Values in the Area
Average Home Value in this Area
Purchase History
| Date | Type | Sale Price | Title Company |
|---|---|---|---|
| Bargain Sale Deed | $325,000 | First American Title | |
| Bargain Sale Deed | $146,866 | Fidelity National Title | |
| Bargain Sale Deed | $110,000 | Fidelity National Title | |
| Warranty Deed | $100,000 | -- | |
| Warranty Deed | $79,900 | -- |
Mortgage History
| Date | Status | Loan Amount | Loan Type |
|---|---|---|---|
| Open | $11,375 | New Conventional | |
| Open | $319,113 | FHA | |
| Previous Owner | $130,000 | Credit Line Revolving | |
| Previous Owner | $98,861 | FHA | |
| Previous Owner | $63,900 | New Conventional |
Property History
| Date | Event | Price | Change | Sq Ft Price |
|---|---|---|---|---|
| 02/26/2025 02/26/25 | Sold | $325,000 | -1.5% | $245 / Sq Ft |
| 01/12/2025 01/12/25 | Pending | -- | -- | -- |
| 12/18/2024 12/18/24 | Price Changed | $330,000 | -2.9% | $249 / Sq Ft |
| 12/10/2024 12/10/24 | For Sale | $340,000 | +131.5% | $257 / Sq Ft |
| 09/23/2024 09/23/24 | Sold | $146,866 | -2.0% | $141 / Sq Ft |
| 09/04/2024 09/04/24 | Pending | -- | -- | -- |
| 08/30/2024 08/30/24 | For Sale | $149,900 | -- | $144 / Sq Ft |
Tax History Compared to Growth
Tax History
| Year | Tax Paid | Tax Assessment Tax Assessment Total Assessment is a certain percentage of the fair market value that is determined by local assessors to be the total taxable value of land and additions on the property. | Land | Improvement |
|---|---|---|---|---|
| 2025 | $2,027 | $191,900 | $41,000 | $150,900 |
| 2024 | $2,027 | $177,300 | $39,000 | $138,300 |
| 2023 | $1,512 | $177,300 | $39,000 | $138,300 |
| 2022 | $1,205 | $148,200 | $37,000 | $111,200 |
| 2021 | $1,142 | $125,500 | $33,000 | $92,500 |
| 2020 | $1,096 | $125,500 | $33,000 | $92,500 |
| 2019 | $1,062 | $121,700 | $31,000 | $90,700 |
| 2018 | $1,010 | $115,700 | $31,000 | $84,700 |
| 2017 | $947 | $108,500 | $31,000 | $77,500 |
| 2016 | $900 | $103,100 | $31,000 | $72,100 |
| 2015 | $860 | $103,100 | $31,000 | $72,100 |
| 2014 | $860 | $98,500 | $31,000 | $67,500 |
Agents Affiliated with this Home
-
Coretta Morris

Seller's Agent in 2025
Coretta Morris
United Real Estate Richmond
(804) 338-4349
1 in this area
37 Total Sales
-
Virginia Leabough

Buyer's Agent in 2025
Virginia Leabough
Keller Williams Realty
(804) 347-3605
2 in this area
128 Total Sales
-
Mike Hogan

Seller's Agent in 2024
Mike Hogan
The Hogan Group Real Estate
(804) 655-0751
15 in this area
1,010 Total Sales
-
David Wright

Buyer's Agent in 2024
David Wright
Real Broker LLC
(804) 307-2589
1 in this area
239 Total Sales
Map
Source: Central Virginia Regional MLS
MLS Number: 2431536
APN: 827-716-7227
- 27 Medlock Rd
- 104 W Union St
- 101 Taraby Dr
- 118 Defense Ave
- 145 Seven Pines Ave
- 604 Howard St
- 16 Sandston Ave
- 235 Banks St
- 1917 Cosby St
- 402 Fairbury Rd
- 306 Cedarwood Rd
- 313 Taylor Farm Ln
- 306 Bernie Ct
- 100 Sanderling Ave
- 258 Jennings Rd
- 203 Meadow Rd
- 225 Scotch Pine Dr
- 5724 Linda Rd
- 1590 Kimbrook Ln
- 5501 Whiteside Rd
