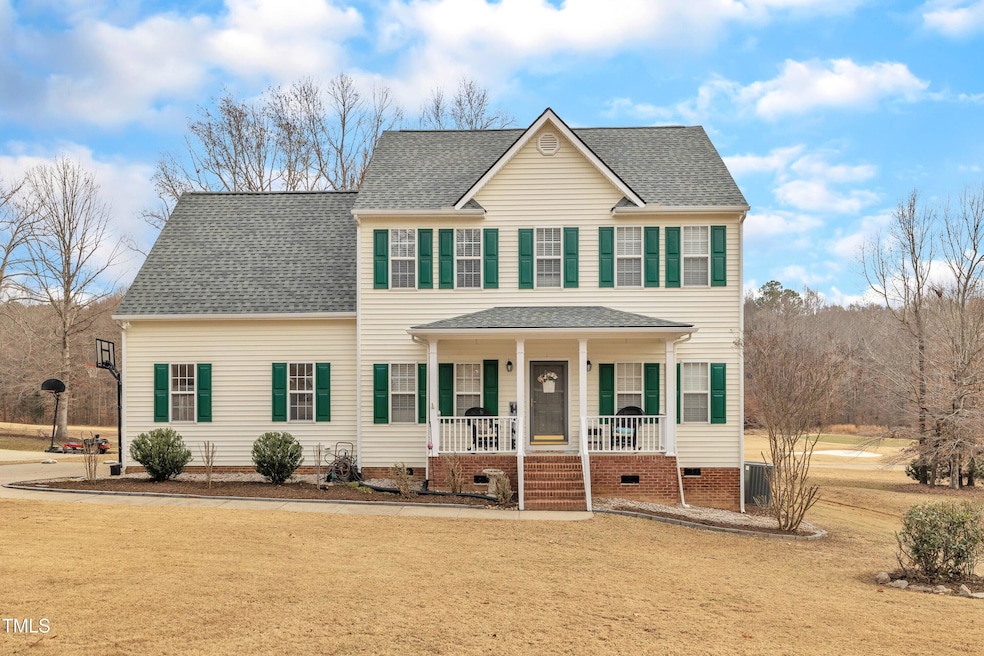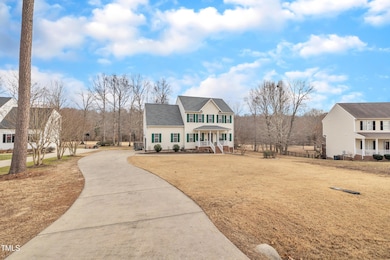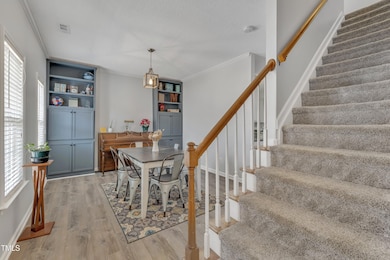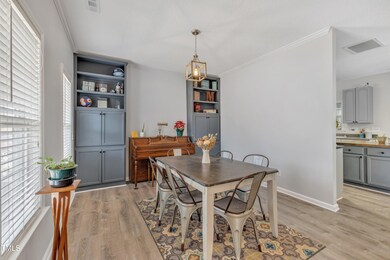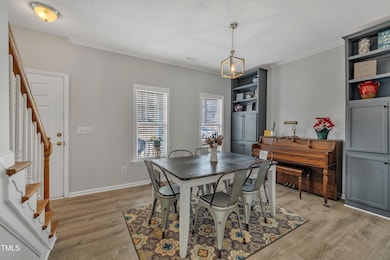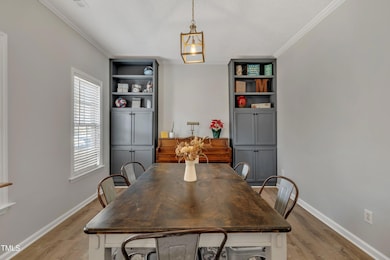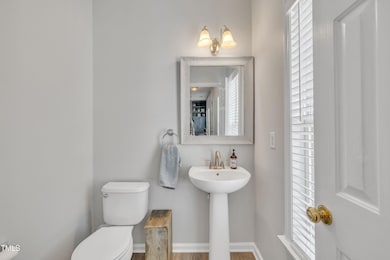
109 Feezor Ct Clayton, NC 27527
Neuse NeighborhoodHighlights
- On Golf Course
- Indoor Pool
- Deck
- Riverwood Elementary School Rated A-
- Finished Room Over Garage
- Traditional Architecture
About This Home
As of February 2025Welcome to this charming home situated on the picturesque Riverwood Golf Course, offering breathtaking views of the seventh green. This beautiful property boasts 3 spacious bedrooms, a large bonus room, and over half an acre of serene living. Step inside to discover fresh updates, including new paint throughout, professionally cleaned carpets, and brand-new LVP flooring on the first floor. The inviting gas fireplace adds warmth to the living space, while the stunning kitchen island serves as a perfect centerpiece for gatherings. The primary bedroom is a true retreat, featuring a cozy reading/work nook and an ensuite bathroom with dual vanities and a walk-in shower. Bask in natural light in the sunroom, and step out onto the stunning deck to enjoy peaceful views of the golf course. With plenty of room to entertain or relax, this home is ideal for those seeking tranquility and elegance. Don't miss this opportunity to embrace golf course living at its finest. Schedule your showing today!
Home Details
Home Type
- Single Family
Est. Annual Taxes
- $2,042
Year Built
- Built in 1999
Lot Details
- 0.69 Acre Lot
- On Golf Course
- Back Yard
HOA Fees
- $13 Monthly HOA Fees
Parking
- 2 Car Direct Access Garage
- Finished Room Over Garage
- Side Facing Garage
- 6 Open Parking Spaces
Home Design
- Traditional Architecture
- Permanent Foundation
- Shingle Roof
- Vinyl Siding
Interior Spaces
- 2,117 Sq Ft Home
- 2-Story Property
- Ceiling Fan
- Entrance Foyer
- Family Room
- Living Room with Fireplace
- Dining Room
- Bonus Room
- Sun or Florida Room
- Pull Down Stairs to Attic
Kitchen
- Electric Range
- Microwave
- Dishwasher
- Kitchen Island
Flooring
- Carpet
- Luxury Vinyl Tile
Bedrooms and Bathrooms
- 3 Bedrooms
- Walk-In Closet
- Separate Shower in Primary Bathroom
- Bathtub with Shower
- Walk-in Shower
Laundry
- Laundry Room
- Laundry on upper level
Outdoor Features
- Indoor Pool
- Deck
- Rain Gutters
- Front Porch
Schools
- Riverwood Elementary And Middle School
- Corinth Holder High School
Utilities
- Central Air
- Heat Pump System
- Electric Water Heater
- Septic Tank
- Septic System
Listing and Financial Details
- Assessor Parcel Number 16I03016D
Community Details
Overview
- Fred Smith HOA, Phone Number (919) 553-9667
- Riverwood Golf Club Subdivision
Recreation
- Golf Course Community
- Community Playground
Security
- Resident Manager or Management On Site
Ownership History
Purchase Details
Home Financials for this Owner
Home Financials are based on the most recent Mortgage that was taken out on this home.Purchase Details
Home Financials for this Owner
Home Financials are based on the most recent Mortgage that was taken out on this home.Purchase Details
Home Financials for this Owner
Home Financials are based on the most recent Mortgage that was taken out on this home.Purchase Details
Home Financials for this Owner
Home Financials are based on the most recent Mortgage that was taken out on this home.Similar Homes in Clayton, NC
Home Values in the Area
Average Home Value in this Area
Purchase History
| Date | Type | Sale Price | Title Company |
|---|---|---|---|
| Warranty Deed | -- | None Listed On Document | |
| Warranty Deed | -- | None Listed On Document | |
| Warranty Deed | $429,000 | None Listed On Document | |
| Warranty Deed | $429,000 | None Listed On Document | |
| Warranty Deed | $220,000 | None Available | |
| Warranty Deed | $218,500 | None Available |
Mortgage History
| Date | Status | Loan Amount | Loan Type |
|---|---|---|---|
| Previous Owner | $429,000 | VA | |
| Previous Owner | $226,516 | New Conventional | |
| Previous Owner | $192,330 | New Conventional | |
| Previous Owner | $191,900 | New Conventional | |
| Previous Owner | $142,400 | New Conventional | |
| Previous Owner | $171,840 | New Conventional |
Property History
| Date | Event | Price | Change | Sq Ft Price |
|---|---|---|---|---|
| 02/28/2025 02/28/25 | Sold | $429,000 | 0.0% | $203 / Sq Ft |
| 12/28/2024 12/28/24 | Pending | -- | -- | -- |
| 12/27/2024 12/27/24 | For Sale | $429,000 | -- | $203 / Sq Ft |
Tax History Compared to Growth
Tax History
| Year | Tax Paid | Tax Assessment Tax Assessment Total Assessment is a certain percentage of the fair market value that is determined by local assessors to be the total taxable value of land and additions on the property. | Land | Improvement |
|---|---|---|---|---|
| 2024 | $1,779 | $219,600 | $45,540 | $174,060 |
| 2023 | $1,779 | $219,600 | $45,540 | $174,060 |
| 2022 | $1,801 | $219,600 | $45,540 | $174,060 |
| 2021 | $1,801 | $219,600 | $45,540 | $174,060 |
| 2020 | $1,867 | $219,600 | $45,540 | $174,060 |
| 2019 | $1,867 | $219,600 | $45,540 | $174,060 |
| 2018 | $1,650 | $189,620 | $40,020 | $149,600 |
| 2017 | $1,612 | $189,620 | $40,020 | $149,600 |
| 2016 | $1,612 | $189,620 | $40,020 | $149,600 |
| 2015 | $1,612 | $189,620 | $40,020 | $149,600 |
| 2014 | $1,612 | $189,620 | $40,020 | $149,600 |
Agents Affiliated with this Home
-

Seller's Agent in 2025
Diana May
HomeTowne Realty
(919) 608-7702
8 in this area
186 Total Sales
-

Seller Co-Listing Agent in 2025
Katie Sokol
HomeTowne Realty
(603) 361-4040
3 in this area
65 Total Sales
-

Buyer's Agent in 2025
Patrick Lawson
RE/MAX EXECUTIVE
(919) 828-1830
1 in this area
21 Total Sales
Map
Source: Doorify MLS
MLS Number: 10068410
APN: 16I03016D
- 148 Gasper Ct
- 117 Linwood Ln
- 357 Riverwood Dr
- 100 Arundel Dr
- Davidson Plan at Castlewood
- Ellerbe Plan at Castlewood
- Oxford Plan at Castlewood
- Wilmington Plan at Castlewood
- Canton Plan at Castlewood
- Cypress Plan at Castlewood
- Brevard Plan at Castlewood
- Stanley Plan at Castlewood
- 102 Arundel Dr
- 109 Arundel Dr
- 114 Arundel Dr
- 113 Arundel Dr
- 116 Arundel Dr
- 115 Arundel Dr
- 118 Arundel Dr
- 214 Vinson Ridge Ln
