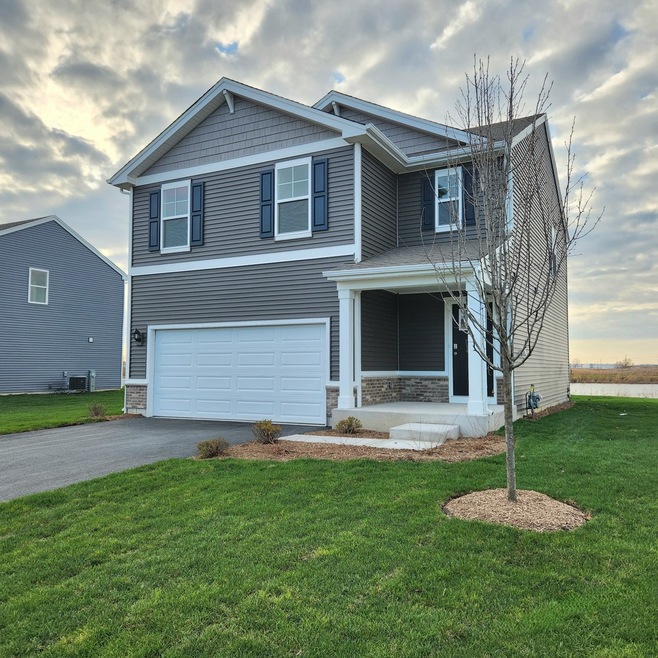
109 Fieldcrest Ave Hampshire, IL 60140
Henpeck NeighborhoodHighlights
- New Construction
- Open Floorplan
- Property is near a park
- Hampshire High School Rated A-
- Landscaped Professionally
- Stainless Steel Appliances
About This Home
As of July 2025Envision yourself at 109 Fieldcrest Ave, Hampshire, Illinois, a beautiful new home in our Prairie ridge Community. This two-story home will be ready for a late Summer move-in. This homesite includes a fully sodded yard. This Meridian plan offers 1,847 square feet of living space with 4 bedrooms, and 2.5 baths. Entertaining will be easy in this open-concept kitchen and family room layout with a large island with an overhang for stools. Additionally, the kitchen features a walk-in pantry, modern stainless steel appliances, quartz countertops, and easy -to-maintain luxury vinyl plank flooring. Enjoy your private getaway with your large primary bedroom and ensuite bathroom with a raised height dual sink, quartz top vanity, and walk-in shower with fiberglass surround and glass shower doors. Convenient walk-in laundry room, 3 additional bedrooms with a full second bath with a dual vanity and a linen closet complete the second floor. Nestled in scenic Hampshire, Il, Prairie Ridge beckons homebuyers with its premise of serene living and modern comforts. Conveniently located near major thoroughfares including I-90, Route 20, and Route 47, Prairie Ridge offers residents easy access to urban amenities while maintaining a Peaceful suburban ambiance. Enjoy the sense of community in a relaxed, rural setting located near shopping, dining and outdoor recreation areas, All Chicago homes include our America's Smart Home Technology, featuring a smart video doorbell, smart Honeywell Thermostat, Amazon Echo Pop, smart door lock. Deako smart light switches and more. Photos are of a similar home and model home. Actual home built may vary.
Last Agent to Sell the Property
Daynae Gaudio License #471011444 Listed on: 03/10/2025
Home Details
Home Type
- Single Family
Year Built
- Built in 2025 | New Construction
Lot Details
- Lot Dimensions are 56x110
- Landscaped Professionally
- Paved or Partially Paved Lot
HOA Fees
- $45 Monthly HOA Fees
Parking
- 2 Car Garage
- Driveway
- Parking Included in Price
Home Design
- Brick Exterior Construction
- Asphalt Roof
- Radon Mitigation System
- Concrete Perimeter Foundation
Interior Spaces
- 1,847 Sq Ft Home
- 2-Story Property
- Open Floorplan
- Window Screens
- Family Room
- Living Room
- Combination Kitchen and Dining Room
- Carpet
Kitchen
- Microwave
- Dishwasher
- Stainless Steel Appliances
- Disposal
Bedrooms and Bathrooms
- 4 Bedrooms
- 4 Potential Bedrooms
- Walk-In Closet
Laundry
- Laundry Room
- Gas Dryer Hookup
Location
- Property is near a park
Schools
- Gary Wright Elementary School
- Hampshire Middle School
- Hampshire High School
Utilities
- Central Air
- Heating System Uses Natural Gas
Community Details
- Association fees include insurance
- Sarah Tasic Association, Phone Number (847) 806-6121
- Prairie Ridge Subdivision, Meridian Floorplan
- Property managed by Property Specialists
Similar Homes in Hampshire, IL
Home Values in the Area
Average Home Value in this Area
Property History
| Date | Event | Price | Change | Sq Ft Price |
|---|---|---|---|---|
| 07/15/2025 07/15/25 | Sold | $374,990 | 0.0% | $203 / Sq Ft |
| 04/07/2025 04/07/25 | Pending | -- | -- | -- |
| 04/02/2025 04/02/25 | Price Changed | $374,990 | -1.1% | $203 / Sq Ft |
| 03/16/2025 03/16/25 | For Sale | $378,990 | 0.0% | $205 / Sq Ft |
| 03/16/2025 03/16/25 | Off Market | $378,990 | -- | -- |
| 03/10/2025 03/10/25 | For Sale | $378,990 | -- | $205 / Sq Ft |
Tax History Compared to Growth
Agents Affiliated with this Home
-
Daynae Gaudio
D
Seller's Agent in 2025
Daynae Gaudio
Daynae Gaudio
(847) 787-9320
18 in this area
1,676 Total Sales
-
Laura Qualtier

Buyer's Agent in 2025
Laura Qualtier
john greene Realtor
(630) 881-1012
1 in this area
26 Total Sales
Map
Source: Midwest Real Estate Data (MRED)
MLS Number: 12305904
- Meridian Plan at Prairie Ridge - Traditional Single Family
- SYDNEY Plan at Prairie Ridge - Traditional Single Family
- Sloan Plan at Prairie Ridge - Traditional Single Family
- HENLEY Plan at Prairie Ridge - Traditional Single Family
- BELLAMY Plan at Prairie Ridge - Traditional Single Family
- Haven Plan at Prairie Ridge - Traditional Single Family
- SIENNA Plan at Prairie Ridge - Traditional Single Family
- 1246 Linden Terrace
- The Carter Plan at Prairie Ridge
- The Erie Copy Plan at Prairie Ridge
- The Craftsman Plan at Prairie Ridge
- The Erie Plan at Prairie Ridge
- The Varner Plan at Prairie Ridge
- The Haven Plan at Prairie Ridge
- The Ashbury Plan at Prairie Ridge
- The Lincoln Plan at Prairie Ridge
- The Bettendorf Plan at Prairie Ridge
- The Westwood Plan at Prairie Ridge
- The Remington Plan at Prairie Ridge
- The Phillips Plan at Prairie Ridge






