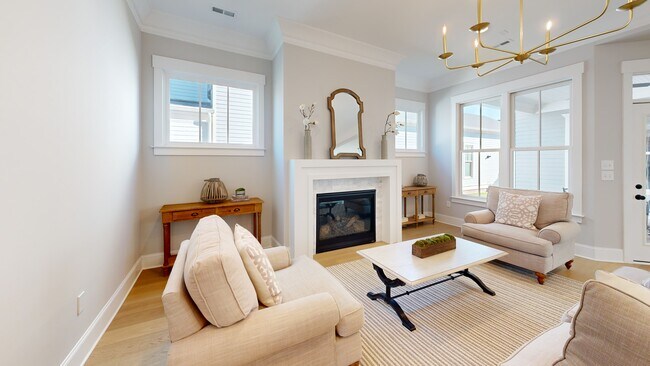
109 Filbert Way Madison, AL 35756
Estimated payment $4,385/month
Highlights
- New Construction
- Clubhouse
- Traditional Architecture
- Rainbow Elementary School Rated A
- Property is near park
- Bonus Room
About This Home
New flooring, cabinet colors, and improvements! MOVE-IN READY!! The great room w/ fireplace opens to kitchen and dining with views of covered side porch. Kitchen offers oversized island with pantry. Dining room is bright with two walls of windows. Isolated Master Suite offers dual vanities, soaking tub, tile shower, and walk-in closet. A second room isolated on the ground floor can be used as a bedroom or office. Secondary rooms upstairs feature walk-in closets & access to common bath. 2nd floor also offers a Bonus Room, Study Niche, & unfinished storage. Rear-entry 2 car garage with storage.
Home Details
Home Type
- Single Family
Year Built
- Built in 2023 | New Construction
Lot Details
- Lot Dimensions are 45 x 116
- Sprinkler System
Home Design
- Traditional Architecture
- Slab Foundation
Interior Spaces
- 2,937 Sq Ft Home
- Property has 2 Levels
- Gas Log Fireplace
- Entrance Foyer
- Great Room
- Living Room
- Dining Room
- Home Office
- Bonus Room
- Laundry Room
Kitchen
- Double Oven
- Gas Cooktop
- Microwave
- Dishwasher
- Disposal
Bedrooms and Bathrooms
- 4 Bedrooms
- Soaking Tub
Parking
- 2 Car Attached Garage
- Rear-Facing Garage
- Garage Door Opener
Schools
- Discovery Elementary School
- Bob Jones High School
Utilities
- Central Air
- Heating System Uses Natural Gas
- Underground Utilities
- Tankless Water Heater
Additional Features
- Covered Patio or Porch
- Property is near park
Listing and Financial Details
- Tax Lot 168
Community Details
Overview
- Property has a Home Owners Association
- Beacon Management Services Association, Phone Number (256) 880-1000
- Built by FORD CLASSIC HOMES
- Village At Oakland Springs Subdivision
Amenities
- Common Area
- Clubhouse
Matterport 3D Tour
Floorplans
Map
Home Values in the Area
Average Home Value in this Area
Tax History
| Year | Tax Paid | Tax Assessment Tax Assessment Total Assessment is a certain percentage of the fair market value that is determined by local assessors to be the total taxable value of land and additions on the property. | Land | Improvement |
|---|---|---|---|---|
| 2025 | $9,502 | $131,740 | $0 | $0 |
| 2024 | $9,502 | $131,740 | $0 | $0 |
| 2023 | $6,259 | $86,700 | $0 | $0 |
| 2022 | $1,503 | $20,880 | $0 | $0 |
Property History
| Date | Event | Price | List to Sale | Price per Sq Ft |
|---|---|---|---|---|
| 06/07/2025 06/07/25 | Price Changed | $699,500 | +3.7% | $238 / Sq Ft |
| 04/19/2025 04/19/25 | Price Changed | $674,500 | 0.0% | $230 / Sq Ft |
| 04/09/2025 04/09/25 | Price Changed | $674,501 | 0.0% | $230 / Sq Ft |
| 09/16/2024 09/16/24 | For Sale | $674,500 | 0.0% | $230 / Sq Ft |
| 09/15/2024 09/15/24 | Off Market | $674,500 | -- | -- |
| 06/21/2024 06/21/24 | For Sale | $674,500 | 0.0% | $230 / Sq Ft |
| 05/31/2024 05/31/24 | Pending | -- | -- | -- |
| 02/13/2024 02/13/24 | For Sale | $674,500 | -- | $230 / Sq Ft |
About the Listing Agent
Christine's Other Listings
Source: ValleyMLS.com
MLS Number: 21853208
APN: 1701020001168000
- 105 Filbert Way
- 157 Knockash Hill
- 140 Alameda Blvd
- 146 Steiner St
- 128 Lombard St
- 133 Lombard St
- 127 Lombard St
- 129 Bur Oak Dr
- 111 Lombard St
- 117 Bur Oak Dr
- 229 Mission St
- 160 Wiltshire Dr
- 164 Wiltshire Dr
- 158 Wiltshire Dr
- 154 Wiltshire Dr
- 100 Watlington Rd
- 102 Watlington Rd
- 219 Brennan Rd
- 110 Watlington Rd
- 135 Bowdock Dr
- 190 Kearny St
- 188 Kearny St
- 110 Oakland Springs
- 119 Innocent Trail
- 28600 Huntsville Brownsferry Rd
- 12092 Chilly Dr
- 28582 Brian Ln
- 102 Mississippi St
- 117 Chesnut Heath Ct
- 26186 Valley Ridge Rd
- 26130 Beech Grv Ln NW
- 26106 Valley Ridge Rd
- 13001 Virginia Ct
- 29789 Hardiman Rd
- 9000 Sanctuary Loop
- 140 Freedom Way
- 111 Ervington Place
- 8941 Segers Trail Loop
- 26710 Newby Rd
- 27919 Chalmers Cir
Ask me questions while you tour the home.





