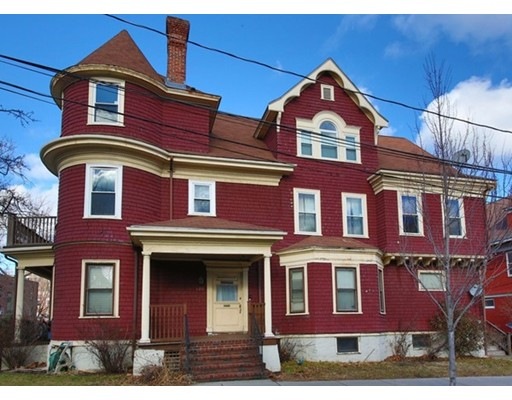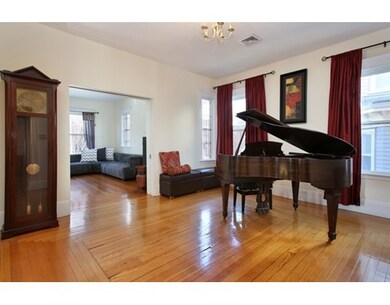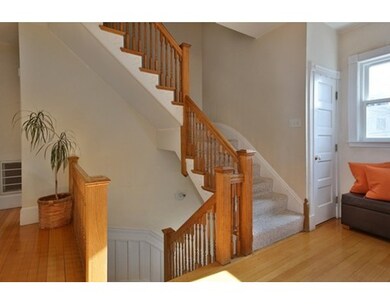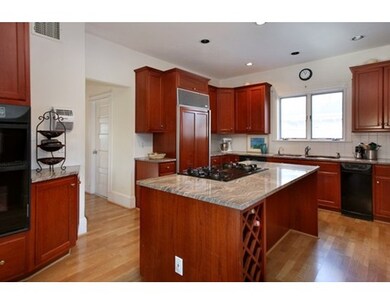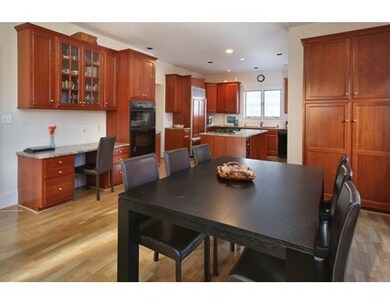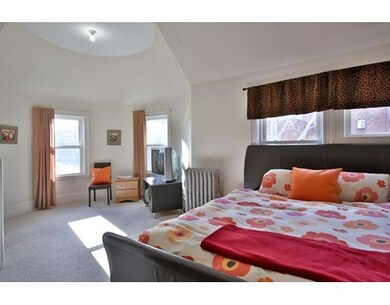
109 Francis St Unit 109 Brookline, MA 02446
Coolidge Corner NeighborhoodAbout This Home
As of May 2018In Brookline's coveted Lawrence School neighborhood, this elegant home has large rooms and a gracious flow. With newer windows on four sides, there is lots of natural light. Some of the features include, a large master bedroom suite, two zones of central air, a walnut kitchen, hardwood floors and a gorgeous turreted room on each floor. Feeling like a single family, this unit has a private entrance with a front porch as well as decks off of the kitchen and living room and two car parking in the driveway. FIRST SHOWINGS SATURDAY AND SUNDAY AT THE OPEN HOUSES! OFFERS, IF ANY, DUE MONDAY AT NOON.
Last Agent to Sell the Property
Tracy Clark
Compass Listed on: 02/09/2017

Property Details
Home Type
Condominium
Year Built
1910
Lot Details
0
Listing Details
- Unit Level: 2
- Property Type: Condominium/Co-Op
- Other Agent: 1.00
- Lead Paint: Unknown
- Year Round: Yes
- Special Features: None
- Property Sub Type: Condos
- Year Built: 1910
Interior Features
- Fireplaces: 1
- Has Basement: Yes
- Fireplaces: 1
- Primary Bathroom: Yes
- Number of Rooms: 10
- Amenities: Public Transportation, Shopping, Park, Medical Facility, Public School, T-Station, University
- Energy: Insulated Windows
- Flooring: Wood
- Bedroom 2: Third Floor, 15X13
- Bedroom 3: Third Floor, 12X12
- Bedroom 4: Third Floor, 13X12
- Bedroom 5: Second Floor, 13X12
- Bathroom #1: Second Floor
- Bathroom #2: Third Floor
- Bathroom #3: Third Floor
- Kitchen: Second Floor, 13X12
- Laundry Room: Third Floor
- Living Room: Second Floor, 16X20
- Master Bedroom: Third Floor, 25X13
- Dining Room: Second Floor, 15X13
- Family Room: Second Floor, 18X15
- Oth1 Room Name: Foyer
- Oth1 Dimen: 16X12
- Oth1 Level: Second Floor
- Oth2 Room Name: Den
- Oth2 Dimen: 18X10
- Oth2 Level: Second Floor
- No Living Levels: 2
Exterior Features
- Roof: Asphalt/Fiberglass Shingles
- Construction: Frame
- Exterior: Shingles
- Exterior Unit Features: Porch, Deck
Garage/Parking
- Parking: Tandem
- Parking Spaces: 2
Utilities
- Cooling: Central Air
- Heating: Gas
- Cooling Zones: 2
- Heat Zones: 1
- Hot Water: Natural Gas
- Sewer: City/Town Sewer
- Water: City/Town Water
Condo/Co-op/Association
- Association Fee Includes: Water, Sewer, Master Insurance, Refuse Removal
- Pets Allowed: Yes
- No Units: 2
- Unit Building: 109
Fee Information
- Fee Interval: Monthly
Schools
- Elementary School: Lawrence
- High School: Bhs
Lot Info
- Zoning: res
Similar Homes in Brookline, MA
Home Values in the Area
Average Home Value in this Area
Property History
| Date | Event | Price | Change | Sq Ft Price |
|---|---|---|---|---|
| 05/24/2018 05/24/18 | Sold | $1,700,000 | -2.9% | $606 / Sq Ft |
| 03/28/2018 03/28/18 | Pending | -- | -- | -- |
| 02/27/2018 02/27/18 | For Sale | $1,750,000 | +7.7% | $623 / Sq Ft |
| 04/03/2017 04/03/17 | Sold | $1,625,000 | +8.4% | $583 / Sq Ft |
| 02/14/2017 02/14/17 | Pending | -- | -- | -- |
| 02/09/2017 02/09/17 | For Sale | $1,499,000 | -- | $538 / Sq Ft |
Tax History Compared to Growth
Agents Affiliated with this Home
-
T
Seller's Agent in 2018
The Gillach Group
William Raveis R. E. & Home Services
(914) 260-0980
25 in this area
224 Total Sales
-

Buyer's Agent in 2018
Avi Kaufman
Accent Realty
(508) 335-1644
6 in this area
42 Total Sales
-
T
Seller's Agent in 2017
Tracy Clark
Compass
-

Buyer's Agent in 2017
Alice Miles
Coldwell Banker Realty - Brookline
(617) 610-0439
3 in this area
51 Total Sales
Map
Source: MLS Property Information Network (MLS PIN)
MLS Number: 72117494
- 57 Saint Paul St Unit 19
- 33 Saint Paul St Unit 3
- 98 Saint Paul St Unit A1
- 157 Aspinwall Ave
- 64 Aspinwall Ave Unit 1
- 121 Longwood Ave Unit 4B
- 45 Longwood Ave Unit 212
- 23 Hurd Rd Unit 3
- 60 Longwood Ave Unit 302
- 60 Longwood Ave Unit 802
- 60 Longwood Ave Unit 801
- 60 Longwood Ave Unit 301
- 15 Francis St Unit 33
- 20 Linden Place
- 50 Longwood Ave Unit 611
- 50 Longwood Ave Unit 518
- 123 Sewall Ave Unit 3C
- 216 Aspinwall Ave
- 214 Aspinwall Ave Unit 2
- 115 Sewall Ave Unit 1
