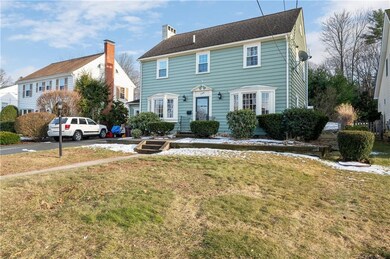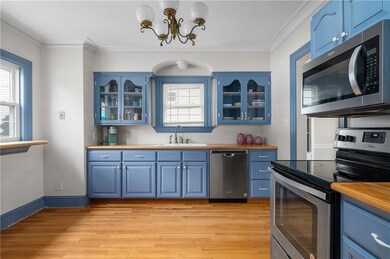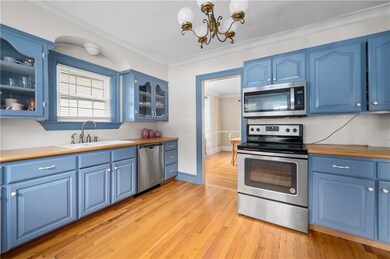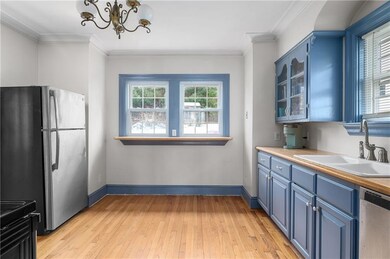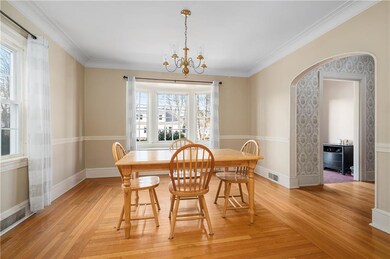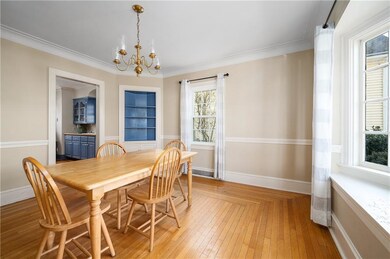
109 Gaskill St Woonsocket, RI 02895
North End NeighborhoodHighlights
- Colonial Architecture
- Attic
- <<tubWithShowerToken>>
- Wood Flooring
- 1 Fireplace
- Laundry Room
About This Home
As of April 2022Welcome Home to 109 Gaskill Street. This beautiful colonial is located on the Woonsocket/Blackstone Massachusetts line. The first level offers an oversized fireplace living room, dining room, fully appliance kitchen and half bath, central vacuum and central air conditioning. Moving onward to the upper level there are 2 generous size bedrooms, a full bathroom and a huge master bedroom with double closets with organizers. There is a 3 season room with an additional bonus room that could make a great playroom/mancave. The backyard is completely fenced in with shed and patio is perfect for those Summer BBQ's. This is one you don't want to miss.
Last Buyer's Agent
Brett Read
Home Details
Home Type
- Single Family
Est. Annual Taxes
- $4,892
Year Built
- Built in 1939
Lot Details
- 9,148 Sq Ft Lot
- Fenced
Home Design
- Colonial Architecture
- Combination Foundation
- Wood Siding
Interior Spaces
- 1,870 Sq Ft Home
- 2-Story Property
- 1 Fireplace
- Storage Room
- Laundry Room
- Wood Flooring
- Attic
Kitchen
- <<OvenToken>>
- Range<<rangeHoodToken>>
- <<microwave>>
- Dishwasher
Bedrooms and Bathrooms
- 3 Bedrooms
- <<tubWithShowerToken>>
Unfinished Basement
- Basement Fills Entire Space Under The House
- Interior Basement Entry
Parking
- 4 Parking Spaces
- No Garage
Outdoor Features
- Outbuilding
Utilities
- Forced Air Heating and Cooling System
- Heating System Uses Oil
- 100 Amp Service
- Electric Water Heater
Community Details
- North End Subdivision
Listing and Financial Details
- Tax Lot 232
- Assessor Parcel Number 109GASKILLSTWOON
Ownership History
Purchase Details
Home Financials for this Owner
Home Financials are based on the most recent Mortgage that was taken out on this home.Purchase Details
Purchase Details
Purchase Details
Similar Homes in Woonsocket, RI
Home Values in the Area
Average Home Value in this Area
Purchase History
| Date | Type | Sale Price | Title Company |
|---|---|---|---|
| Warranty Deed | $370,000 | None Available | |
| Warranty Deed | $370,000 | None Available | |
| Warranty Deed | $150,000 | -- | |
| Warranty Deed | $150,000 | -- | |
| Warranty Deed | $136,000 | -- | |
| Warranty Deed | $145,000 | -- |
Mortgage History
| Date | Status | Loan Amount | Loan Type |
|---|---|---|---|
| Open | $358,900 | Purchase Money Mortgage | |
| Closed | $358,900 | Purchase Money Mortgage | |
| Previous Owner | $238,005 | FHA | |
| Previous Owner | $285,000 | No Value Available | |
| Previous Owner | $224,000 | No Value Available |
Property History
| Date | Event | Price | Change | Sq Ft Price |
|---|---|---|---|---|
| 04/25/2022 04/25/22 | Sold | $370,000 | +12.2% | $198 / Sq Ft |
| 03/17/2022 03/17/22 | Pending | -- | -- | -- |
| 03/07/2022 03/07/22 | For Sale | $329,900 | +36.1% | $176 / Sq Ft |
| 09/25/2018 09/25/18 | Sold | $242,396 | -16.1% | $130 / Sq Ft |
| 08/26/2018 08/26/18 | Pending | -- | -- | -- |
| 05/24/2018 05/24/18 | For Sale | $289,000 | -- | $155 / Sq Ft |
Tax History Compared to Growth
Tax History
| Year | Tax Paid | Tax Assessment Tax Assessment Total Assessment is a certain percentage of the fair market value that is determined by local assessors to be the total taxable value of land and additions on the property. | Land | Improvement |
|---|---|---|---|---|
| 2024 | $4,361 | $299,900 | $95,400 | $204,500 |
| 2023 | $4,193 | $299,900 | $95,400 | $204,500 |
| 2022 | $4,193 | $299,900 | $95,400 | $204,500 |
| 2021 | $4,893 | $206,000 | $69,100 | $136,900 |
| 2020 | $4,944 | $206,000 | $69,100 | $136,900 |
| 2018 | $4,960 | $206,000 | $69,100 | $136,900 |
| 2017 | $5,150 | $171,100 | $56,100 | $115,000 |
| 2016 | $5,448 | $171,100 | $56,100 | $115,000 |
| 2015 | $6,259 | $171,100 | $56,100 | $115,000 |
| 2014 | $4,154 | $165,100 | $61,700 | $103,400 |
Agents Affiliated with this Home
-
Scott McGee

Seller's Agent in 2022
Scott McGee
RE/MAX Properties
(401) 639-2906
15 in this area
1,080 Total Sales
-
Christine Corriveau

Seller Co-Listing Agent in 2022
Christine Corriveau
RE/MAX Properties
8 in this area
138 Total Sales
-
B
Buyer's Agent in 2022
Brett Read
-
B
Seller's Agent in 2018
Bernice Salzberg
Salzberg Real Estate Agency
-
A
Buyer's Agent in 2018
Amna Memon
Residential Properties Ltd.
Map
Source: State-Wide MLS
MLS Number: 1304569
APN: WOON-000012E-000232-000007

