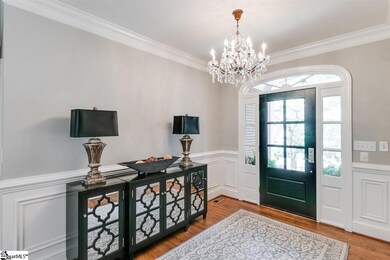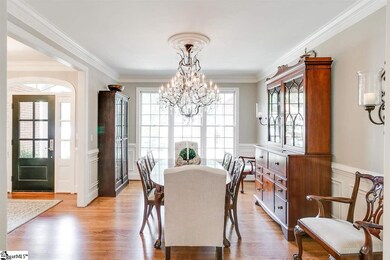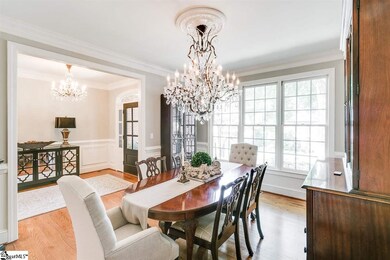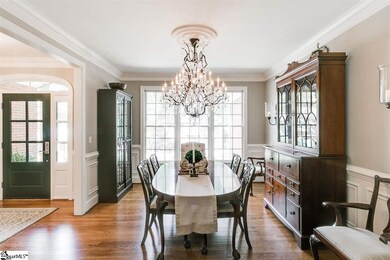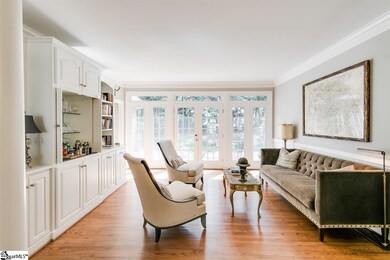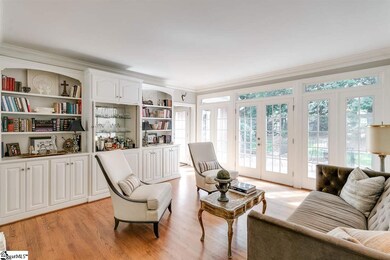
Estimated Value: $739,000 - $916,000
Highlights
- Open Floorplan
- Traditional Architecture
- Wood Flooring
- Buena Vista Elementary School Rated A
- Cathedral Ceiling
- Main Floor Primary Bedroom
About This Home
As of February 2019Come home to this beautiful home in the popular Thornblade golf course community. Home of the BMW Charity Golf Classic. This beautiful newly painted home features an open floor plan with lots of room for entertaining and enjoying family time. The great room is open to the kitchen and breakfast room which features an expansive cathedral ceiling and lots of upgrades including new granite, all new appliances, added beams, and bar area. You can warm yourself by the beautiful quartz/tile fireplace. The first floor master bedroom features french doors leading out to the 34X15 patio overlooking a lush landscape. (New hardwood floors through the house) New oversized tub, new oversized shower, and double vanities. You'll enjoy the huge walk in closet with lots of built ins. Upstairs are three more generously size bedrooms and a bonus room! Walk in attic with lots of storage space. ***Improvements and upgrades over the last few years include new front porch, new front door, all new hardwoods, high end Restoration hardware fixtures, paint, new stairway rails, new appliances, granite in kitchen and bathrooms, and $10,000 in landscaping.
Home Details
Home Type
- Single Family
Est. Annual Taxes
- $2,802
Year Built
- 1992
Lot Details
- 0.42 Acre Lot
- Gentle Sloping Lot
- Sprinkler System
- Few Trees
HOA Fees
- $50 Monthly HOA Fees
Parking
- 2 Car Attached Garage
Home Design
- Traditional Architecture
- Brick Exterior Construction
- Architectural Shingle Roof
Interior Spaces
- 3,384 Sq Ft Home
- 3,200-3,399 Sq Ft Home
- 2-Story Property
- Open Floorplan
- Wet Bar
- Tray Ceiling
- Smooth Ceilings
- Cathedral Ceiling
- Ceiling Fan
- Gas Log Fireplace
- Great Room
- Living Room
- Breakfast Room
- Dining Room
- Bonus Room
- Wood Flooring
- Crawl Space
- Fire and Smoke Detector
Kitchen
- Gas Oven
- Gas Cooktop
- Built-In Microwave
- Dishwasher
- Wine Cooler
- Granite Countertops
- Disposal
Bedrooms and Bathrooms
- 4 Bedrooms | 1 Primary Bedroom on Main
- Walk-In Closet
- Primary Bathroom is a Full Bathroom
- 3.5 Bathrooms
- Dual Vanity Sinks in Primary Bathroom
- Jetted Tub in Primary Bathroom
- Hydromassage or Jetted Bathtub
- Separate Shower
Laundry
- Laundry Room
- Laundry on main level
Attic
- Storage In Attic
- Pull Down Stairs to Attic
Outdoor Features
- Patio
- Front Porch
Utilities
- Multiple cooling system units
- Central Air
- Heating System Uses Natural Gas
- Underground Utilities
- Gas Water Heater
- Cable TV Available
Listing and Financial Details
- Tax Lot 50
Community Details
Overview
- Carlton Properties HOA
- Thornblade Subdivision
- Mandatory home owners association
Amenities
- Common Area
Ownership History
Purchase Details
Home Financials for this Owner
Home Financials are based on the most recent Mortgage that was taken out on this home.Purchase Details
Home Financials for this Owner
Home Financials are based on the most recent Mortgage that was taken out on this home.Purchase Details
Purchase Details
Similar Homes in Greer, SC
Home Values in the Area
Average Home Value in this Area
Purchase History
| Date | Buyer | Sale Price | Title Company |
|---|---|---|---|
| Bridges Brian S | $555,000 | None Available | |
| Gilstrap Roslyn K | $450,000 | -- | |
| Sanford Bert J | -- | -- | |
| Brazelle Sharon M | -- | -- |
Mortgage History
| Date | Status | Borrower | Loan Amount |
|---|---|---|---|
| Open | Bridges Brian S | $406,500 | |
| Closed | Bridges Brian S | $444,000 | |
| Previous Owner | Gilstrap Roslyn K | $102,500 | |
| Previous Owner | Gilstrap Roslyn K | $55,000 | |
| Previous Owner | Gilstrap Roslyn K | $360,000 | |
| Previous Owner | Sanford Bert J | $320,440 |
Property History
| Date | Event | Price | Change | Sq Ft Price |
|---|---|---|---|---|
| 02/15/2019 02/15/19 | Sold | $555,000 | -5.6% | $173 / Sq Ft |
| 12/04/2018 12/04/18 | Pending | -- | -- | -- |
| 11/08/2018 11/08/18 | For Sale | $587,900 | -- | $184 / Sq Ft |
Tax History Compared to Growth
Tax History
| Year | Tax Paid | Tax Assessment Tax Assessment Total Assessment is a certain percentage of the fair market value that is determined by local assessors to be the total taxable value of land and additions on the property. | Land | Improvement |
|---|---|---|---|---|
| 2024 | $3,312 | $20,960 | $4,200 | $16,760 |
| 2023 | $3,312 | $20,960 | $4,200 | $16,760 |
| 2022 | $3,056 | $20,960 | $4,200 | $16,760 |
| 2021 | $3,059 | $20,960 | $4,200 | $16,760 |
| 2020 | $3,212 | $20,840 | $4,080 | $16,760 |
| 2019 | $2,672 | $17,650 | $4,200 | $13,450 |
| 2018 | $2,828 | $17,650 | $4,200 | $13,450 |
| 2017 | $2,802 | $17,650 | $4,200 | $13,450 |
| 2016 | $2,679 | $441,350 | $105,000 | $336,350 |
| 2015 | $7,562 | $441,350 | $105,000 | $336,350 |
| 2014 | $2,678 | $499,370 | $125,000 | $374,370 |
Agents Affiliated with this Home
-
Donna Stegall

Seller's Agent in 2019
Donna Stegall
RE/MAX
(864) 414-1212
1 in this area
27 Total Sales
-
Kathryn Curtis

Buyer's Agent in 2019
Kathryn Curtis
Coldwell Banker Caine/Williams
(864) 238-3879
38 in this area
92 Total Sales
Map
Source: Greater Greenville Association of REALTORS®
MLS Number: 1380092
APN: 0534.17-01-050.00
- 1 Rugosa Way
- 20 Pristine Dr
- 1400 Thornblade Unit#14 Blvd
- 3 Treyburn Ct
- 203 Barrington Park Dr
- 607 Stone Ridge Rd
- 213 Bell Heather Ln
- 207 Bell Heather Ln
- 223 E Shallowstone Rd
- 105 Belfrey Dr
- 600 Stone Ridge Rd
- 102 Sugar Mill Way
- 332 Ascot Ridge Ln
- 1004 Pelham Square Way Unit 1004
- 805 Pelham Square Way Unit 805
- 604 Glassyrock Ct
- 34 Tamaron Way
- 106 Plum Mill Ct
- 102 Pelham Square Way
- 14 Baronne Ct
- 109 Golden Wings Way
- 107 Golden Wings Way
- 111 Golden Wings Way
- 105 Lady Banks Ln
- 107 Lady Banks Ln
- 108 Golden Wings Way
- 103 Lady Banks Ln
- 110 Golden Wings Way
- 106 Golden Wings Way
- 105 Golden Wings Way
- 201 Golden Wings Way
- 109 Lady Banks Ln
- 112 Golden Wings Way
- 102 Lady Banks Ln
- 203 Golden Wings Way
- 103 Golden Wings Way
- 104 Lady Banks Ln
- 114 Golden Wings Way
- 111 Lady Banks Ln
- 301 Golden Wings Way

