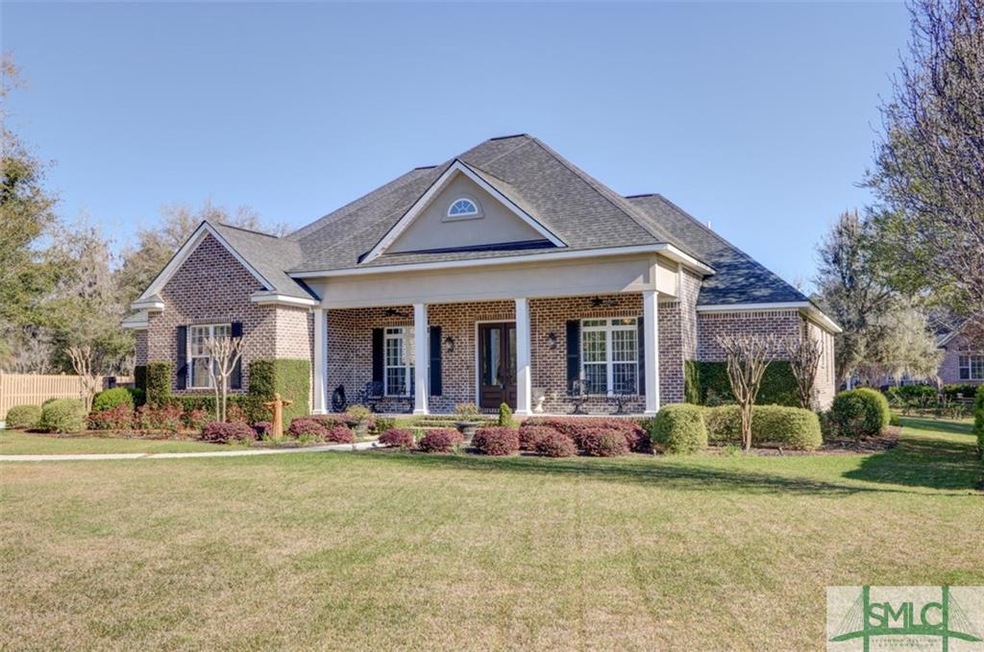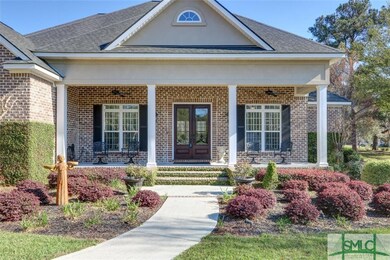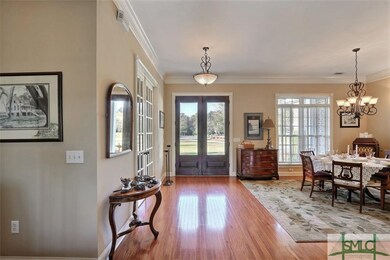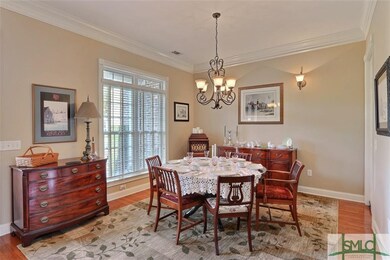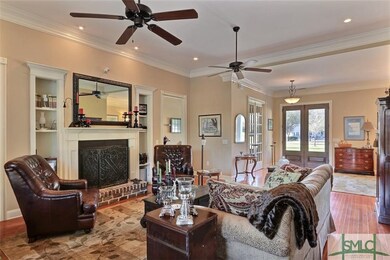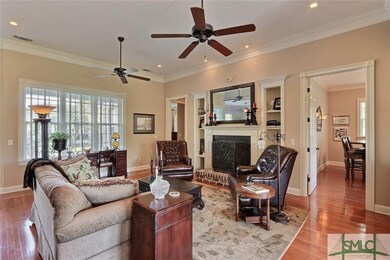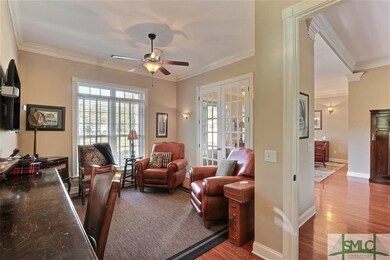
109 Gordon B Hinckley Ave Rincon, GA 31326
Estimated Value: $571,000 - $663,000
Highlights
- Lake Front
- Gourmet Kitchen
- 0.73 Acre Lot
- South Effingham Elementary School Rated A
- Primary Bedroom Suite
- Community Lake
About This Home
As of May 2016Fall in Love with this Southern Charm in Georgia Plantation! As you drive down the 300 ft driveway and admire the beautifully landscaped lawn you will begin to see the meticulous attention to details and added touches that make this house a home. From the front porch with 14 ft ceilings and 2 overhead fans. To the back porch with courtyard, fountain and views of the serene pond. Inside you are surrounded from head to toe by Southern elegance. Hardwood floors, 10 ft ceilings, 8 ft doors, extensive crown molding and cased windows with 2 in blinds. Separate dining room. Gourmet kitchen with custom cabinets, granite counters, and true commercial 49 sq ft refrigerator, GE Monogram appliances and a cast iron farm sink. Family room with built-in bookshelves that surround a large gas fireplace w/brick hearth & custom built mantle. Den/Bar room with custom stainless steel bar sink, 2 wine cabinets, drink cooler, and a Large custom built bar! This home is truly an entertainers delight!
Last Agent to Sell the Property
Re/Max 1st Choice Realty License #203440 Listed on: 03/22/2016

Home Details
Home Type
- Single Family
Est. Annual Taxes
- $4,093
Year Built
- Built in 2006
Lot Details
- 0.73 Acre Lot
- Lake Front
- Cul-De-Sac
- Well Sprinkler System
HOA Fees
- $32 Monthly HOA Fees
Home Design
- Traditional Architecture
- Brick Exterior Construction
- Slab Foundation
- Asphalt Roof
Interior Spaces
- 2,619 Sq Ft Home
- 1-Story Property
- Bookcases
- Recessed Lighting
- Gas Fireplace
- Double Pane Windows
- Family Room with Fireplace
Kitchen
- Gourmet Kitchen
- Breakfast Area or Nook
- Single Oven
- Cooktop with Range Hood
- Warming Drawer
- Microwave
- Dishwasher
- Kitchen Island
Bedrooms and Bathrooms
- 3 Bedrooms
- Primary Bedroom Suite
- Split Bedroom Floorplan
- Dual Vanity Sinks in Primary Bathroom
- Garden Bath
- Separate Shower
Laundry
- Laundry Room
- Washer and Dryer Hookup
Parking
- 3 Car Attached Garage
- Automatic Garage Door Opener
Outdoor Features
- Courtyard
- Exterior Lighting
- Front Porch
Schools
- South Effingham Elementary And Middle School
- South Effingham High School
Utilities
- Central Heating and Cooling System
- Heat Pump System
- Propane
- Community Well
- Electric Water Heater
- Septic Tank
- Cable TV Available
Community Details
- Community Lake
Listing and Financial Details
- Assessor Parcel Number 0451F-00000-018-000
Ownership History
Purchase Details
Home Financials for this Owner
Home Financials are based on the most recent Mortgage that was taken out on this home.Purchase Details
Home Financials for this Owner
Home Financials are based on the most recent Mortgage that was taken out on this home.Similar Homes in Rincon, GA
Home Values in the Area
Average Home Value in this Area
Purchase History
| Date | Buyer | Sale Price | Title Company |
|---|---|---|---|
| Pridgeon Daniel | $374,900 | -- | |
| Fosson Robert R | $70,000 | -- |
Mortgage History
| Date | Status | Borrower | Loan Amount |
|---|---|---|---|
| Open | Pridgeon Daniel | $339,200 | |
| Closed | Pridgeon Daniel | $337,410 | |
| Previous Owner | Fosson Robert R | $271,328 | |
| Previous Owner | Fosson Robert R | $100,000 | |
| Previous Owner | Fosson Robert R | $285,426 | |
| Previous Owner | Fosson Robert R | $28,805 |
Property History
| Date | Event | Price | Change | Sq Ft Price |
|---|---|---|---|---|
| 05/12/2016 05/12/16 | Sold | $374,900 | 0.0% | $143 / Sq Ft |
| 04/09/2016 04/09/16 | Pending | -- | -- | -- |
| 03/22/2016 03/22/16 | For Sale | $374,900 | -- | $143 / Sq Ft |
Tax History Compared to Growth
Tax History
| Year | Tax Paid | Tax Assessment Tax Assessment Total Assessment is a certain percentage of the fair market value that is determined by local assessors to be the total taxable value of land and additions on the property. | Land | Improvement |
|---|---|---|---|---|
| 2024 | $4,891 | $235,380 | $31,560 | $203,820 |
| 2023 | $4,313 | $180,978 | $23,200 | $157,778 |
| 2022 | $5,023 | $180,978 | $23,200 | $157,778 |
| 2021 | $4,792 | $170,292 | $23,200 | $147,092 |
| 2020 | $4,751 | $173,818 | $23,200 | $150,618 |
| 2019 | $4,783 | $167,207 | $23,200 | $144,007 |
| 2018 | $4,727 | $156,648 | $23,200 | $133,448 |
| 2017 | $4,549 | $156,648 | $23,200 | $133,448 |
| 2016 | $4,338 | $144,250 | $26,500 | $117,750 |
| 2015 | -- | $135,250 | $17,500 | $117,750 |
| 2014 | -- | $135,250 | $17,500 | $117,750 |
| 2013 | -- | $182,342 | $12,000 | $170,342 |
Agents Affiliated with this Home
-
Dianne Dunford

Seller's Agent in 2016
Dianne Dunford
RE/MAX
(912) 667-2470
47 in this area
93 Total Sales
Map
Source: Savannah Multi-List Corporation
MLS Number: 154771
APN: 0451F-00000-018-000
- 109 Gordon B Hinckley Ave
- 107 Gordon B Hinckley Ave
- 111 Gordon B Hinckley Ave
- 102 Heather Lynn Ln
- 105 Gordon B Hinckley Ave
- 206 Hubener Dr
- 116 Gordon B Hinckley Ave
- 204 Hubener Dr
- 208 Hubener Dr
- 200 Hubener Dr
- 114 Gordon B Hinckley Ave
- 114 Gordon B Hinckley Ave Unit Lot 15
- 107 Heather Lynn Ln
- 210 Hubener Dr
- 112 Gordon B Hinckley Ave
- 106 Gordon B Hinckley Ave
- 104 Gordon B Hinckley Ave
- 108 Gordon B Hinckley Ave
- 205 Hubener Dr
- 203 Hubener Dr
