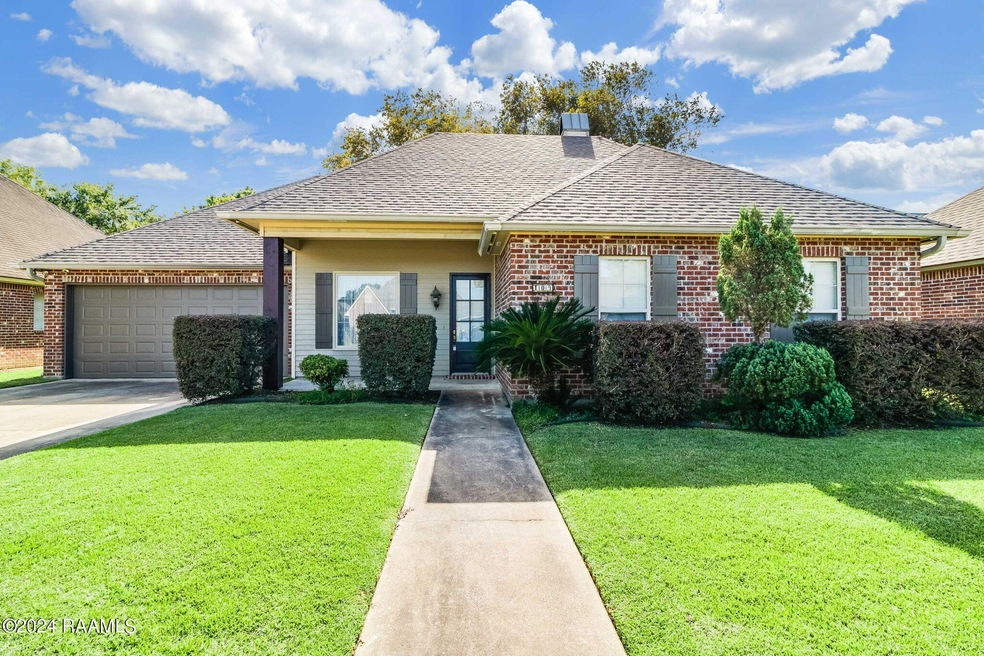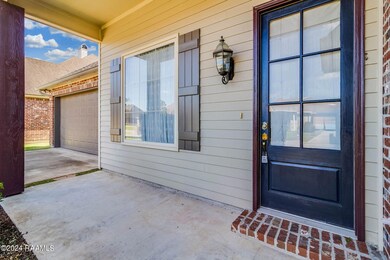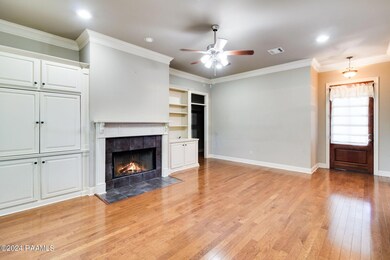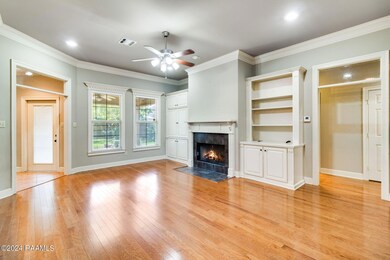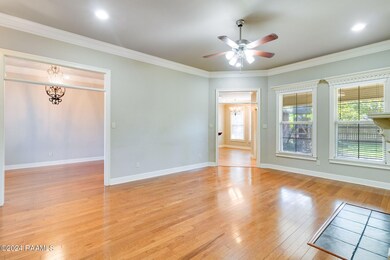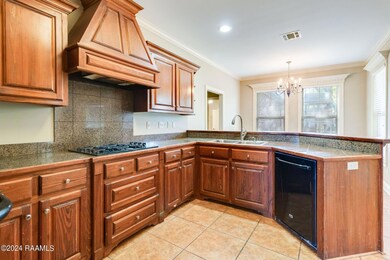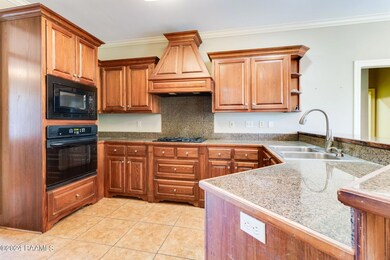
109 Greenhaven Dr Lafayette, LA 70508
Kaliste Saloom NeighborhoodHighlights
- French Architecture
- Covered patio or porch
- Crown Molding
- High Ceiling
- Built-In Features
- Walk-In Closet
About This Home
As of October 2024Introducing a rare opportunity in the desirable Austin Village South subdivision. This home is one of the few in the community to offer a spacious 4-bedroom layout, providing ample space for customization and personal touches. Priced competitively, this property is ready for you to make it your own. With its unique characteristics and prime location, it is expected to move quickly. Don't miss out on this hidden gem--your chance to own a piece of Austin Village South won't last long.
Last Agent to Sell the Property
EXP Realty, LLC License #995712372 Listed on: 09/27/2024

Last Buyer's Agent
Susan Simmons
Coldwell Banker Pelican R.E.
Home Details
Home Type
- Single Family
Est. Annual Taxes
- $1,718
Year Built
- Built in 2003
Lot Details
- 7,980 Sq Ft Lot
- Lot Dimensions are 70 x 114
- Wood Fence
- Landscaped
- Level Lot
Parking
- 2 Car Garage
- 2 Carport Spaces
Home Design
- French Architecture
- Brick Exterior Construction
- Slab Foundation
- Composition Roof
- Siding
Interior Spaces
- 2,016 Sq Ft Home
- 1-Story Property
- Built-In Features
- Crown Molding
- High Ceiling
- Gas Log Fireplace
- Microwave
- Dryer
Bedrooms and Bathrooms
- 4 Bedrooms
- Walk-In Closet
Outdoor Features
- Covered patio or porch
- Exterior Lighting
Schools
- Ernest Gallet Elementary School
- Broussard Middle School
- Comeaux High School
Utilities
- Central Heating and Cooling System
Community Details
- Austin Village South Subdivision
Listing and Financial Details
- Tax Lot 6
Ownership History
Purchase Details
Home Financials for this Owner
Home Financials are based on the most recent Mortgage that was taken out on this home.Purchase Details
Home Financials for this Owner
Home Financials are based on the most recent Mortgage that was taken out on this home.Purchase Details
Home Financials for this Owner
Home Financials are based on the most recent Mortgage that was taken out on this home.Purchase Details
Similar Homes in the area
Home Values in the Area
Average Home Value in this Area
Purchase History
| Date | Type | Sale Price | Title Company |
|---|---|---|---|
| Deed | $305,000 | None Listed On Document | |
| Deed | $255,000 | None Available | |
| Deed | $255,000 | None Available | |
| Deed | $208,000 | None Available | |
| Cash Sale Deed | $2,450,000 | None Available |
Mortgage History
| Date | Status | Loan Amount | Loan Type |
|---|---|---|---|
| Open | $135,000 | New Conventional | |
| Previous Owner | $242,250 | New Conventional | |
| Previous Owner | $208,000 | Purchase Money Mortgage |
Property History
| Date | Event | Price | Change | Sq Ft Price |
|---|---|---|---|---|
| 10/28/2024 10/28/24 | Sold | -- | -- | -- |
| 09/27/2024 09/27/24 | Pending | -- | -- | -- |
| 09/27/2024 09/27/24 | For Sale | $315,000 | -- | $156 / Sq Ft |
Tax History Compared to Growth
Tax History
| Year | Tax Paid | Tax Assessment Tax Assessment Total Assessment is a certain percentage of the fair market value that is determined by local assessors to be the total taxable value of land and additions on the property. | Land | Improvement |
|---|---|---|---|---|
| 2024 | $1,718 | $26,964 | $4,788 | $22,176 |
| 2023 | $1,718 | $24,649 | $4,788 | $19,861 |
| 2022 | $2,171 | $24,649 | $4,788 | $19,861 |
| 2021 | $2,180 | $24,649 | $4,788 | $19,861 |
| 2020 | $2,177 | $24,649 | $4,788 | $19,861 |
| 2019 | $1,440 | $24,649 | $4,788 | $19,861 |
| 2018 | $1,471 | $24,649 | $4,788 | $19,861 |
| 2017 | $1,469 | $24,649 | $4,788 | $19,861 |
| 2015 | $1,464 | $24,650 | $3,000 | $21,650 |
| 2013 | -- | $24,650 | $3,000 | $21,650 |
Agents Affiliated with this Home
-
Briana Touchet
B
Seller's Agent in 2024
Briana Touchet
EXP Realty, LLC
(409) 273-0259
2 in this area
59 Total Sales
-
S
Buyer's Agent in 2024
Susan Simmons
Coldwell Banker Pelican R.E.
Map
Source: REALTOR® Association of Acadiana
MLS Number: 24009081
APN: 6111901
- 200 Sandhurst Dr
- 218 Greenhaven Dr
- 107 Leaning Oak Dr
- 109 Birch Hill Dr
- 105 Leaning Oak Dr
- 111 Leaning Oak Dr
- 107 Birch Hill Dr
- 103 Leaning Oak Dr
- 109 Leaning Oak Dr
- 101 Leaning Oak Dr
- 113 Leaning Oak Dr
- 105 Birch Hill Dr
- 103 Birch Hill Dr
- 101 Birch Hill Dr
- 100 Leaning Oak Dr
- 102 Leaning Oak Dr
- 102 Henry James Ct
- 104 Leaning Oak Dr
- 106 Leaning Oak Dr
- 117 Leaning Oak Dr
