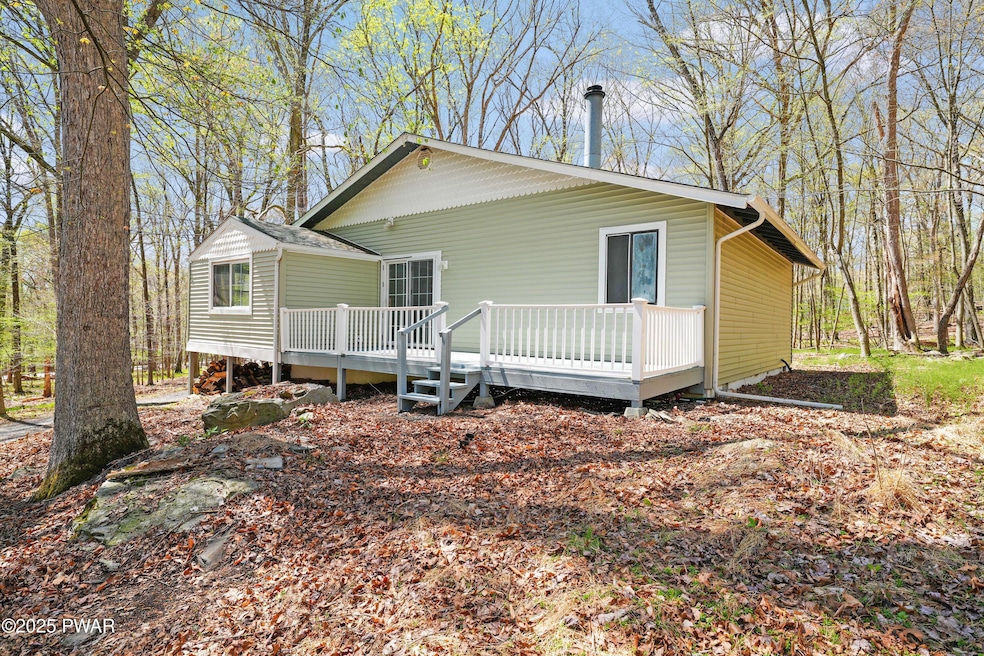
109 Grossbeak Ct Bushkill, PA 18324
Estimated payment $1,638/month
Highlights
- Community Stables
- Views of Trees
- Deck
- Gated Community
- Clubhouse
- Wooded Lot
About This Home
This peaceful life you've been seeking features 3 generously sized bedrooms and 2 full bathrooms. This home offers that rare opportunity to enjoy privacy, comfort, and community. Surrounded by community greenspace, this home provides that surreal sense of quiet seclusion rarely found at this price point. The open-concept living room with a wood-burning fireplace creates that cozy and connected space for a relaxing feel, along with gathering with friends. Adjacent to the living area, a dedicated dining room adds versatility and everyday convenience. The kitchen features hardwood cabinetry, a stainless steel refrigerator, and a dishwasher, offering everything you need in a practical and efficient setup. Laundry is conveniently located on the main living level, adding to the home's livability. Freshly painted deck, recently added vinyl siding, and vinyl flooring, giving a easy move-in-ready home. Along with the updated features, this property is in the amenity-rich community of Pocono Ranchlands. Just a short distance brings you to the clubhouse and one of two outdoor heated pools. For equestrian lovers, the community offers private horse stables with riding included in the HOA dues, adding a truly unique lifestyle benefit. Located near the main gates for easy commuting, between rural calm and day-to-day convenience. Whether you're entering the market for the first time or seeking a peaceful retreat with strong community value, this home delivers a welcoming foundation for your next chapter.
Home Details
Home Type
- Single Family
Est. Annual Taxes
- $2,656
Year Built
- Built in 1974
Lot Details
- 0.39 Acre Lot
- Private Entrance
- Wooded Lot
HOA Fees
- $146 Monthly HOA Fees
Parking
- Private Parking
Home Design
- Block Foundation
- Asphalt Roof
- Vinyl Siding
Interior Spaces
- 1,160 Sq Ft Home
- 1-Story Property
- Wood Burning Fireplace
- Sliding Doors
- Living Room with Fireplace
- Dining Room
- Luxury Vinyl Tile Flooring
- Views of Trees
Kitchen
- Electric Range
- Dishwasher
Bedrooms and Bathrooms
- 3 Bedrooms
- 2 Full Bathrooms
Laundry
- Laundry on main level
- Washer and Dryer
Unfinished Basement
- Exterior Basement Entry
- Crawl Space
Outdoor Features
- Deck
Utilities
- No Cooling
- Heating System Uses Wood
- Baseboard Heating
- 200+ Amp Service
- Well
- Septic System
- Cable TV Available
Listing and Financial Details
- Assessor Parcel Number 182.04-10-42 060281
Community Details
Overview
- Association fees include ground maintenance, trash
- Pocono Ranchlands Subdivision
Amenities
- Clubhouse
- Party Room
Recreation
- Tennis Courts
- Community Basketball Court
- Sport Court
- Community Playground
- Community Pool
- Park
- Community Stables
- Snow Removal
Security
- Security Service
- 24 Hour Access
- Gated Community
Map
Home Values in the Area
Average Home Value in this Area
Tax History
| Year | Tax Paid | Tax Assessment Tax Assessment Total Assessment is a certain percentage of the fair market value that is determined by local assessors to be the total taxable value of land and additions on the property. | Land | Improvement |
|---|---|---|---|---|
| 2025 | $2,665 | $16,500 | $2,500 | $14,000 |
| 2024 | $2,665 | $16,500 | $2,500 | $14,000 |
| 2023 | $2,625 | $16,500 | $2,500 | $14,000 |
| 2022 | $2,543 | $16,500 | $2,500 | $14,000 |
| 2021 | $2,520 | $16,500 | $2,500 | $14,000 |
| 2020 | $2,520 | $16,500 | $2,500 | $14,000 |
| 2019 | $2,724 | $18,070 | $2,500 | $15,570 |
| 2018 | $2,710 | $18,070 | $2,500 | $15,570 |
| 2017 | $2,659 | $18,070 | $2,500 | $15,570 |
| 2016 | $0 | $18,070 | $2,500 | $15,570 |
| 2014 | -- | $18,070 | $2,500 | $15,570 |
Property History
| Date | Event | Price | Change | Sq Ft Price |
|---|---|---|---|---|
| 05/02/2025 05/02/25 | For Sale | $230,000 | -- | $198 / Sq Ft |
Purchase History
| Date | Type | Sale Price | Title Company |
|---|---|---|---|
| Warranty Deed | -- | -- |
Similar Homes in the area
Source: Pike/Wayne Association of REALTORS®
MLS Number: PWBPW251194
APN: 060281
- 426 Whippoorwill Dr
- 2124 Meadowlark Cir
- 555 Whippoorwill Dr
- 219 Woodpecker Ct
- 560 Sparrow Rd
- 0 Cardinal Ct Unit PWBPW230225
- 44 Whippoorwill Dr
- 711 Whippoorwill Dr
- 0 Whippoorwill Dr
- 0 Lot560 Sparrow Rd
- 0 Lot 185 Unit PM-132833
- 0 Lot501 Warbler Ct
- 303 Otter Ct
- Lot 560 Sparrow Rd
- 214 Mockingbird Ct
- 0 Lot503 Warbler Ct
- 0 Warbler Ct
- Lot 501 Warbler Ct
- Lot 503 Warbler Ct
- 319 Whippoorwill Dr
- 1119 Grouse Ct
- 161 Roundhill Rd
- 107 S Pond Cir
- 108 Swan Dr
- 104 Deer Trail
- 371 Underhill Dr
- 116 Eton Ct
- 139 Caribou Rd
- 171 Cambridge Ct
- 316 Edinburgh Rd
- 3118 Long Ct
- 123 Banbury Dr
- 244 Canterbury Rd
- 124 Saunders Dr
- 132 Juniper St
- 2130 Southport Dr
- 134 English Ct
- 134 English Ct
- 1094 Porter Dr
- 216 Falls Cir






