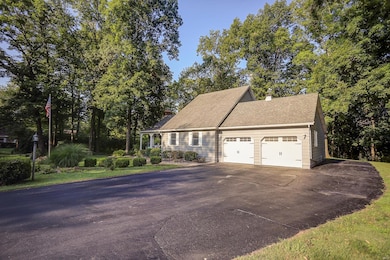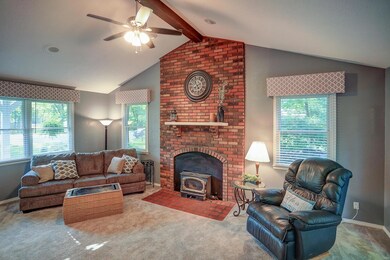
109 Hackberry Ln Highland, IL 62249
Estimated Value: $262,587 - $322,000
Highlights
- Deck
- Wood Flooring
- Formal Dining Room
- Backs to Trees or Woods
- Main Floor Primary Bedroom
- Stainless Steel Appliances
About This Home
As of October 2019BACK ON MARKET!! No fault of seller. Walk into this Beautiful home that has 3 bedrooms & 2 full baths. You're invited into a spacious living room with a wood burning fireplace with a insert/ blower that can heat the whole house. The dining room is off the living room and leads to a beautiful kitchen with white cabinets. All stainless steel appliances-dishwasher 5yrs old, refrigerator 1 yr old and microwave and oven were put in 8/2019. There is a large family room off kitchen that has large wood beams in vaulted ceiling. The master is on main floor with full hall bath. 2 other bedrooms are up with full bath. Step out to the large wood deck spanning along most of back of home that includes a hot tub, this area is perfect for entertaining. The 2 garage door garage has a workbench for the handy person to enjoy. The driveway was resealed 8/30/2019 , house repainted 2015 and there are gutter guards on the gutters of the home. There are also 2 sheds for storage of lawn equipment or toys.
Last Agent to Sell the Property
RE/MAX Alliance License #475164482 Listed on: 09/06/2019

Home Details
Home Type
- Single Family
Est. Annual Taxes
- $4,002
Year Built
- Built in 1977
Lot Details
- 1.3 Acre Lot
- Cul-De-Sac
- Backs to Trees or Woods
Parking
- 2 Car Attached Garage
- Garage Door Opener
- Additional Parking
Home Design
- Cedar
Interior Spaces
- 1,892 Sq Ft Home
- 1.5-Story Property
- Central Vacuum
- Ceiling Fan
- Wood Burning Fireplace
- Window Treatments
- Atrium Doors
- Living Room with Fireplace
- Formal Dining Room
- Crawl Space
Kitchen
- Eat-In Kitchen
- Electric Oven or Range
- Microwave
- Dishwasher
- Stainless Steel Appliances
Flooring
- Wood
- Partially Carpeted
Bedrooms and Bathrooms
- 3 Bedrooms | 1 Primary Bedroom on Main
- 2 Full Bathrooms
Outdoor Features
- Deck
Schools
- Highland Dist 5 Elementary And Middle School
- Highland School
Utilities
- Forced Air Heating and Cooling System
- Heat Pump System
- Electric Water Heater
- Septic System
Listing and Financial Details
- Assessor Parcel Number 01-2-24-11-01-101-014
Ownership History
Purchase Details
Purchase Details
Home Financials for this Owner
Home Financials are based on the most recent Mortgage that was taken out on this home.Similar Homes in Highland, IL
Home Values in the Area
Average Home Value in this Area
Purchase History
| Date | Buyer | Sale Price | Title Company |
|---|---|---|---|
| Cooper Trust | -- | Highland Community Title | |
| Cooper Terry Wayne | $190,000 | Community Title & Escrow |
Mortgage History
| Date | Status | Borrower | Loan Amount |
|---|---|---|---|
| Previous Owner | Dunker Paul E | $100,500 | |
| Previous Owner | Dunker Paul E | $107,250 | |
| Previous Owner | Dunker Paul E | $124,000 | |
| Previous Owner | Dunker Paul E | $127,000 |
Property History
| Date | Event | Price | Change | Sq Ft Price |
|---|---|---|---|---|
| 10/28/2019 10/28/19 | Sold | $190,000 | 0.0% | $100 / Sq Ft |
| 09/28/2019 09/28/19 | Pending | -- | -- | -- |
| 09/18/2019 09/18/19 | For Sale | $190,000 | 0.0% | $100 / Sq Ft |
| 09/14/2019 09/14/19 | Pending | -- | -- | -- |
| 09/06/2019 09/06/19 | For Sale | $190,000 | -- | $100 / Sq Ft |
Tax History Compared to Growth
Tax History
| Year | Tax Paid | Tax Assessment Tax Assessment Total Assessment is a certain percentage of the fair market value that is determined by local assessors to be the total taxable value of land and additions on the property. | Land | Improvement |
|---|---|---|---|---|
| 2023 | $4,002 | $75,690 | $18,180 | $57,510 |
| 2022 | $4,002 | $69,870 | $16,780 | $53,090 |
| 2021 | $3,592 | $65,920 | $15,830 | $50,090 |
| 2020 | $3,483 | $63,880 | $15,340 | $48,540 |
| 2019 | $4,307 | $71,900 | $15,130 | $56,770 |
| 2018 | $4,352 | $67,840 | $14,280 | $53,560 |
| 2017 | $4,287 | $66,120 | $13,920 | $52,200 |
| 2016 | $4,198 | $66,120 | $13,920 | $52,200 |
| 2015 | $4,118 | $66,330 | $13,960 | $52,370 |
| 2014 | $4,118 | $66,330 | $13,960 | $52,370 |
| 2013 | $4,118 | $66,330 | $13,960 | $52,370 |
Agents Affiliated with this Home
-
Traci Fietsam

Seller's Agent in 2019
Traci Fietsam
RE/MAX
(618) 910-8144
79 Total Sales
-
Maureen Clark

Seller Co-Listing Agent in 2019
Maureen Clark
RE/MAX
(618) 616-3335
99 Total Sales
Map
Source: MARIS MLS
MLS Number: MIS19067139
APN: 01-2-24-11-01-101-014
- 13805 Kayser Rd
- 12602 Harvest View Ln
- 12720 Iberg Rd
- 12690 Iberg Rd
- 230 Coventry Way
- 335 Nottingham Ln
- 13301 Sugar Creek Rd
- 70 Sunfish Dr
- 10 Falcon Dr
- 1015 Helvetia Dr
- 1701 Spruce St
- 1521 Lindenthal Ave
- 1510 Lindenthal Ave
- 1703 Main St
- 2011 Cypress St
- 1804 Cypress St
- 1308 13th St
- 1213 13th St
- 719 Washington St
- 13613 Alpine Way
- 109 Hackberry Ln
- 120 Hackberry Ln
- 101 Hackberry Ln
- 125 Hackberry Ln
- 15 Hickory Dr
- 2 Hickory Dr
- 12 Hickory Dr
- 13475 Kayser Rd
- 133 Hackberry Ln
- 142 Hackberry Ln
- Lot 2 Hackberry Ln
- 141 Hackberry Ln
- 9 Oakridge Dr
- 150 Hackberry Ln
- 5 Oakridge Dr
- 6 Oakridge Dr
- 158 Hackberry Ln
- 165 Hackberry Ln
- 1 Oakridge Dr
- 1949 Klaus Geiger Rd






