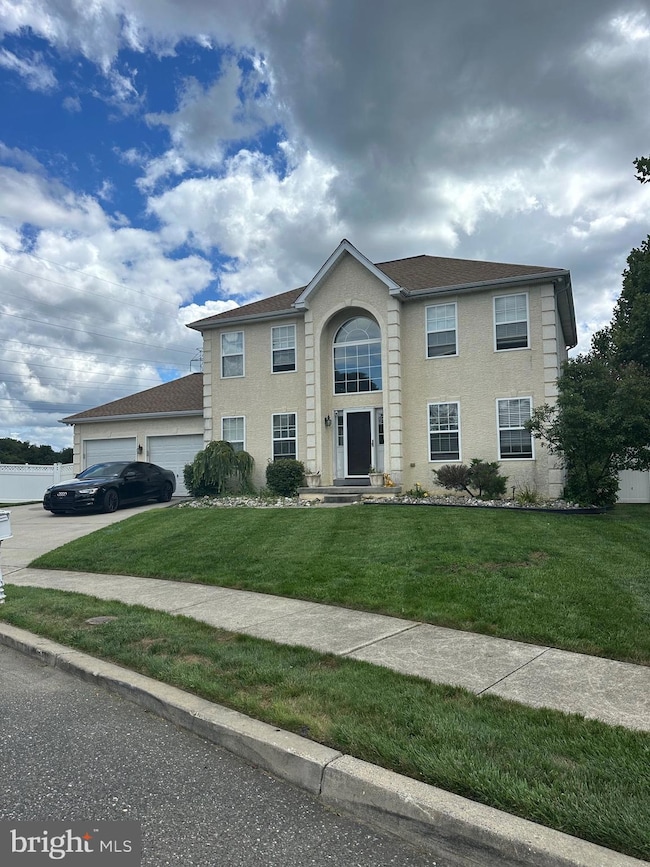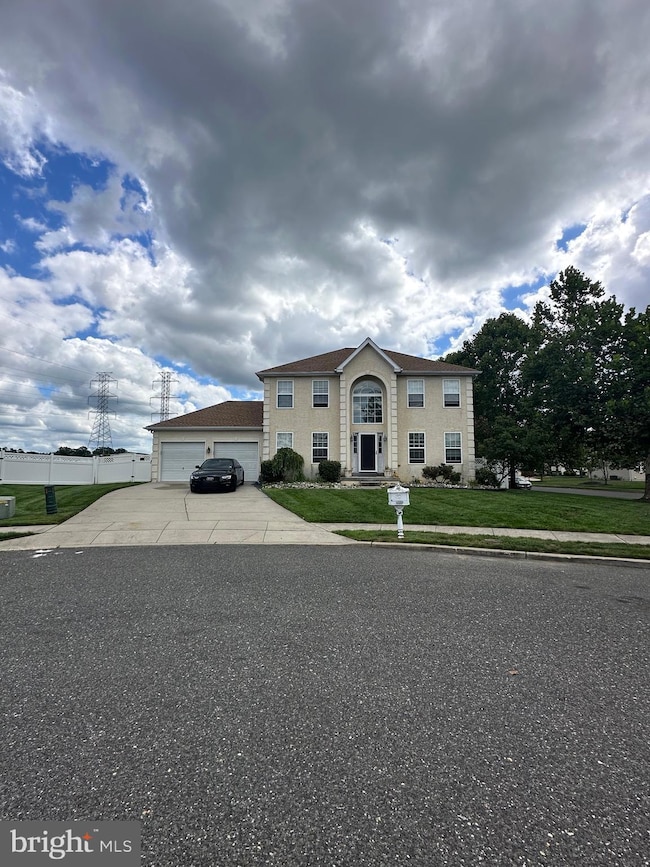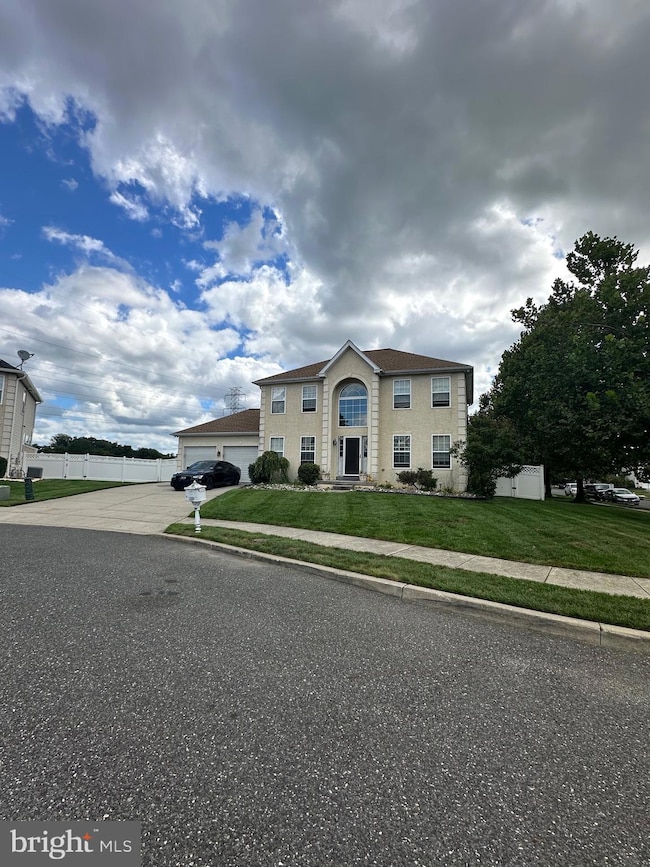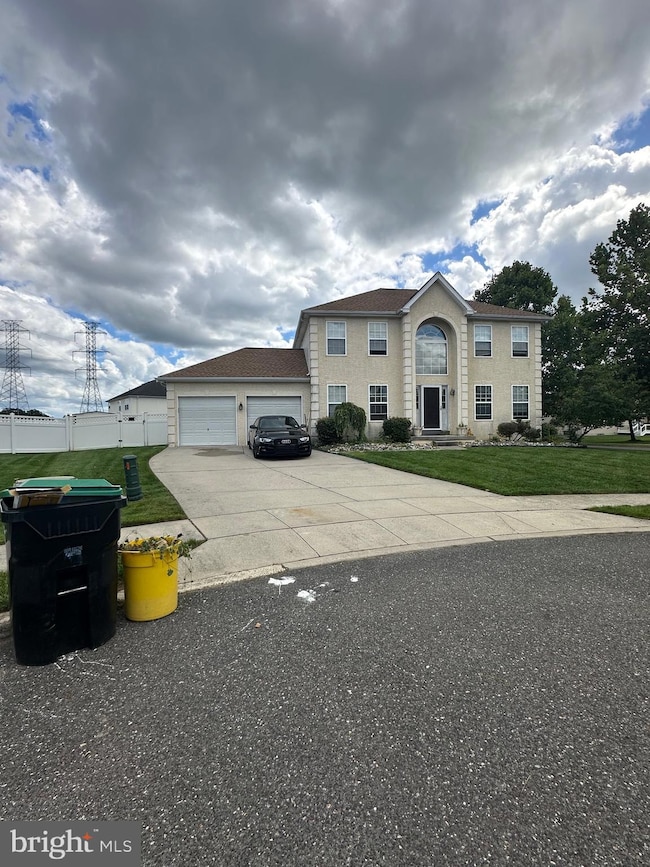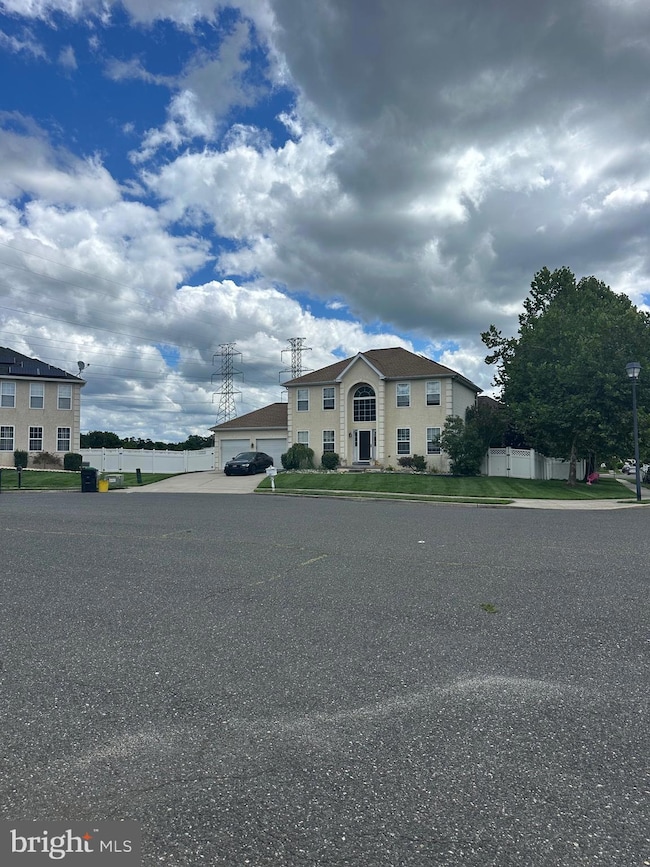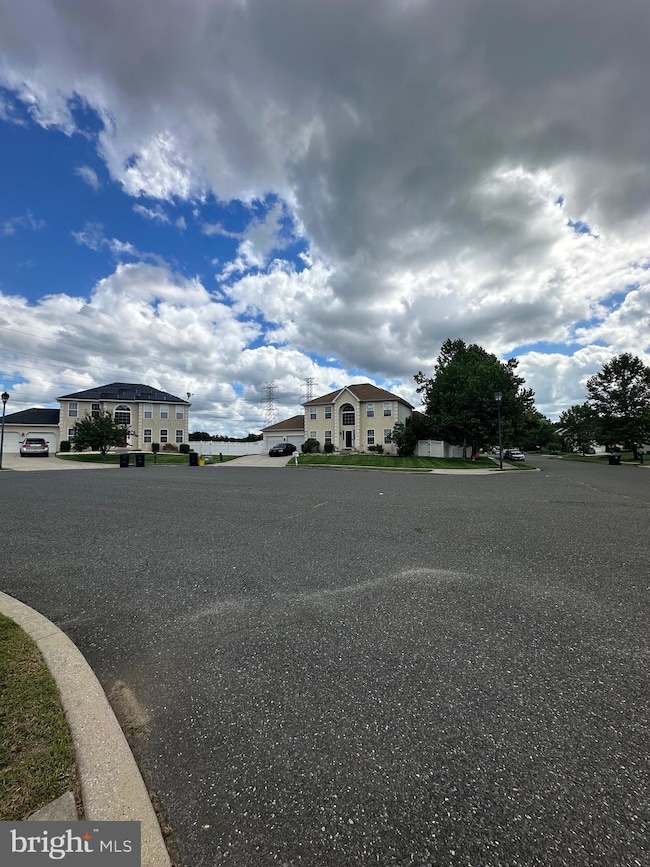109 Harmony Circle Rd Sicklerville, NJ 08081
Estimated payment $3,178/month
Highlights
- Tennis Courts
- Clubhouse
- Traditional Floor Plan
- Colonial Architecture
- Two Story Ceilings
- Wood Flooring
About This Home
Nestled deep inside the Wilton’s Corner Development sits a home on a corner lot in a quiet tucked away cul-de-sac. This home boasts three bedrooms and two and a half bathrooms, a full eat in kitchen, a family room, a formal living room, a separate dining room, a full finished basement, a beautiful fully fenced in yard with a stone patio and koi pond, a brand new roof literally installed last month, brand new solar panels keeping those ridiculously high electric bills to one low monthly price, a two car attached garage, and so much more. Enter into your grand two story foyer with grand staircase and palladium window, which is tinted with un protected shied to keep the home cool in the summers and warm in the winters. To your right you’ll find an open formal living room complete with crown molding and currently being used as an office. To the left is your full private dining room which sits just off of your full eat in kitchen with breakfast bar seating and table space, newer really sharp stainless steel appliances complete the kitchen. Beyond the kitchen is a large family with a cozy gas fireplace and more crown molding. Imagine yourself sitting by the fire enjoying a hot cup of cocoa by the time this winter rolls around. It could be a reality for you. Upstairs you’ll find a large main bedroom with walk in closet and a full bathroom complete with tile stall shower, sunken tub, and dual sinks. Then two more nice sized bedrooms and a full bath with tub/shower combo complete the upstairs. As if this wasn’t enough space, you have a fully finished basement with so much space for whatever you can dream up. Think, a gym, an extra bedroom, a theatre room, a pool table, The possibilities are endless in this basement that’s already fully finished and just waiting for you to make it your own. Throughout the home you’ll find little extras such as ceiling fans in most rooms, recessed lighting, energy efficient lighting, crown moldings, A camera system that is continuously recording and covers entire exterior. etc... Outside this home is also great. First off it’s a large corner lot, so fear not when you have big gatherings (which you will surely want to do in this backyard), there is plenty of street parking. Then you have a two car attached garage, a four car driveway, a wrap around front and side lawn with new landscaping stone added. A white maintenance free vinyl fence with lattice top and two entrance gates for convenience. In the backyard itself, there is a stone paver patio and a beautiful and peaceful koi pond complete with fish. And a big custom made shed that matches the house! Then you have a brand new roof, literally just installed last month and brand new solar panels. That completes the home, but where the home is located is equally as impressive. The development boasts multiple pools, multiple basketball courts, multiple tennis courts, a volleyball court, a walking/biking trail, multiple children’s playgrounds and a clubhouse for your use for larger parties, a beautiful pond with waterfalls, all of this is within walking distance to the home. The development sits so conveniently located near all major roadway and bridges. Close to the city of Philadelphia. Also, close to Americas east coast playground Atlantic City. This is such a great house in such a great area.
Listing Agent
(856) 227-8900 jennifer.dibabbo@foxroach.com BHHS Fox & Roach-Washington-Gloucester License #562299 Listed on: 09/02/2025

Home Details
Home Type
- Single Family
Est. Annual Taxes
- $7,701
Year Built
- Built in 2005
Lot Details
- 9,583 Sq Ft Lot
- Cul-De-Sac
- Southwest Facing Home
- Vinyl Fence
- Extensive Hardscape
- Corner Lot
- Property is in very good condition
- Property is zoned PC-B
HOA Fees
- $45 Monthly HOA Fees
Parking
- 2 Car Direct Access Garage
- Garage Door Opener
Home Design
- Colonial Architecture
- Frame Construction
- Pitched Roof
- Shingle Roof
- Vinyl Siding
- Concrete Perimeter Foundation
- Stucco
Interior Spaces
- 1,846 Sq Ft Home
- Property has 2 Levels
- Traditional Floor Plan
- Crown Molding
- Two Story Ceilings
- Ceiling Fan
- Recessed Lighting
- 1 Fireplace
- Palladian Windows
- Sliding Windows
- Window Screens
- Sliding Doors
- Six Panel Doors
- Family Room Off Kitchen
- Living Room
- Formal Dining Room
- Finished Basement
- Basement Fills Entire Space Under The House
- Attic Fan
Kitchen
- Gas Oven or Range
- Self-Cleaning Oven
- Built-In Microwave
- Dishwasher
- Disposal
Flooring
- Wood
- Wall to Wall Carpet
- Ceramic Tile
- Vinyl
Bedrooms and Bathrooms
- 3 Bedrooms
- Walk-In Closet
- Soaking Tub
- Bathtub with Shower
- Walk-in Shower
Laundry
- Laundry on main level
- Gas Dryer
- Washer
Home Security
- Home Security System
- Storm Doors
- Flood Lights
Eco-Friendly Details
- Energy-Efficient Appliances
- Energy-Efficient Windows
Outdoor Features
- Tennis Courts
- Patio
- Exterior Lighting
- Shed
- Outbuilding
- Rain Gutters
Schools
- Winslow Twp Middle School
- Winslow Twp. High School
Utilities
- Zoned Heating and Cooling System
- Heating System Uses Natural Gas
- Vented Exhaust Fan
- Underground Utilities
- 200+ Amp Service
- Natural Gas Water Heater
- Cable TV Available
Listing and Financial Details
- Tax Lot 00012
- Assessor Parcel Number 36-00302 01-00012
Community Details
Overview
- Association fees include common area maintenance, management, pool(s)
- Wilton’S Corner Proprietary Association Mamco HOA
- Wiltons Corner Subdivision
Amenities
- Clubhouse
Recreation
- Tennis Courts
- Community Playground
- Fenced Community Pool
- Lap or Exercise Community Pool
Map
Home Values in the Area
Average Home Value in this Area
Tax History
| Year | Tax Paid | Tax Assessment Tax Assessment Total Assessment is a certain percentage of the fair market value that is determined by local assessors to be the total taxable value of land and additions on the property. | Land | Improvement |
|---|---|---|---|---|
| 2025 | $7,703 | $197,400 | $55,000 | $142,400 |
| 2024 | $7,499 | $197,400 | $55,000 | $142,400 |
Property History
| Date | Event | Price | List to Sale | Price per Sq Ft |
|---|---|---|---|---|
| 09/02/2025 09/02/25 | For Sale | $485,000 | -- | $263 / Sq Ft |
Purchase History
| Date | Type | Sale Price | Title Company |
|---|---|---|---|
| Deed | $278,942 | -- |
Mortgage History
| Date | Status | Loan Amount | Loan Type |
|---|---|---|---|
| Open | $264,956 | No Value Available |
Source: Bright MLS
MLS Number: NJCD2101142
APN: 36-00302-01-00012
- 3 Coachlight Dr
- 198 Sandy Ridge Rd
- 163 Sandy Ridge Rd
- 157 Sandy Ridge Rd
- 159 Sandy Ridge Rd
- 1 Radcliff Ct
- 142 Freedom Way
- 85 Arbor Meadow Dr
- 9 Cottage Gate Rd Unit B
- 134 Kenwood Dr
- 785 Jarvis Rd Unit B
- 189 Kenwood Dr
- 26 Dover Ln
- 540 Kali Rd
- 96 Kenwood Dr
- 3 Farmhouse Ct
- 79 E Edin Shire Rd Rd NE
- 56 Iron Gate Rd Unit A
- 56 Iron Gate Rd
- 58 Iron Gate Rd
Ask me questions while you tour the home.

