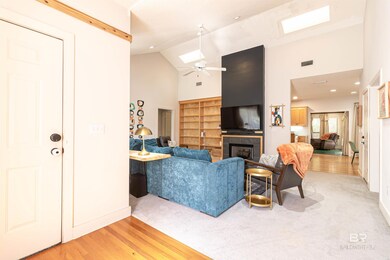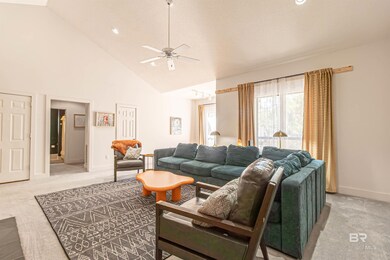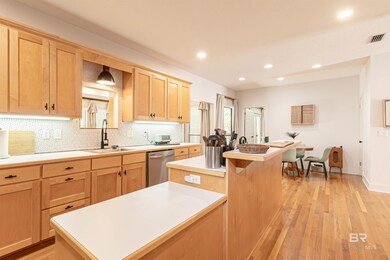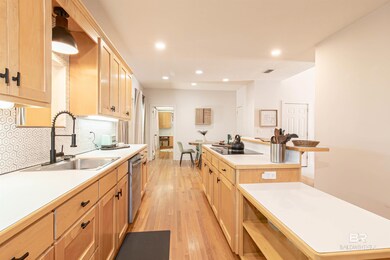109 Havenwood Cir Daphne, AL 36526
Lake Forest NeighborhoodEstimated payment $2,232/month
Highlights
- Deeded Waterfront Access Rights
- Fitness Center
- Clubhouse
- W. J. Carroll Intermediate School Rated A-
- Golf Course View
- Contemporary Architecture
About This Home
Beautiful, custom GOLF COURSE home designed by local artist with spacious 3 beds/2 baths and additional BONUS ROOM with floor to ceiling windows that could be a great formal dining, office, artist studio, playroom, sitting room or whatever fits your needs. The spacious living room has VAULTED CEILINGS, a cozy GAS FIREPLACE and custom built-in bookshelves. There is plenty of storage in the kitchen with tons of counter space with bar seating, eat-in dining room, shaker cabinets and beautiful hardwood floors. Great split floor plan with 2 large bedrooms to the right with bath between and Large Primary suite to the left. The primary bath has custom built-in chest of drawers and large walk-in closet. This is in Lake Forest Subdivision with all these amenities: Lake Forest Yacht Club and marina, Lake Forest Country Club with a full service clubhouse and Pro Shop, Tennis Courts, restaurant, locker rooms, showers, lounge, three swimming pools, playground and volleyball court adjacent to the pool, Horse stables, picnic tables and charcoal grills. The roof was replaced in 2021, Hot water heater replaced 2023 and HVAC 2020. Hurry and schedule to see this home and make it yours!! Buyer to verify all information during due diligence.
Listing Agent
Elite Real Estate Solutions, LLC Brokerage Phone: 404-903-2547 Listed on: 10/22/2025

Open House Schedule
-
Sunday, November 02, 20252:00 to 4:00 pm11/2/2025 2:00:00 PM +00:0011/2/2025 4:00:00 PM +00:00Add to Calendar
Home Details
Home Type
- Single Family
Est. Annual Taxes
- $2,976
Year Built
- Built in 1995
Lot Details
- 10,716 Sq Ft Lot
- Lot Dimensions are 85 x 119
HOA Fees
- $70 Monthly HOA Fees
Parking
- 2 Car Garage
Property Views
- Golf Course
- Woods
Home Design
- Contemporary Architecture
- Pillar, Post or Pier Foundation
- Composition Roof
- Stucco
Interior Spaces
- 2,443 Sq Ft Home
- 1-Story Property
- Vaulted Ceiling
- Ceiling Fan
- 1 Fireplace
- Termite Clearance
- Laundry on main level
Kitchen
- Electric Range
- Microwave
- Dishwasher
Flooring
- Wood
- Carpet
- Tile
Bedrooms and Bathrooms
- 3 Bedrooms
- Split Bedroom Floorplan
- 2 Full Bathrooms
Outdoor Features
- Deeded Waterfront Access Rights
- Front Porch
Schools
- Daphne Elementary School
- Daphne Middle School
- Daphne High School
Utilities
- Heating Available
Listing and Financial Details
- Legal Lot and Block 177 / 177
- Assessor Parcel Number 4302040005102.000
Community Details
Overview
- Association fees include management, ground maintenance, recreational facilities, clubhouse
Amenities
- Clubhouse
Recreation
- Tennis Courts
- Community Playground
- Fitness Center
- Community Indoor Pool
Map
Home Values in the Area
Average Home Value in this Area
Tax History
| Year | Tax Paid | Tax Assessment Tax Assessment Total Assessment is a certain percentage of the fair market value that is determined by local assessors to be the total taxable value of land and additions on the property. | Land | Improvement |
|---|---|---|---|---|
| 2024 | $2,976 | $64,700 | $4,540 | $60,160 |
| 2023 | $2,747 | $59,720 | $4,540 | $55,180 |
| 2022 | $626 | $24,020 | $0 | $0 |
| 2021 | $626 | $21,580 | $0 | $0 |
| 2020 | $626 | $21,240 | $0 | $0 |
| 2019 | $626 | $21,300 | $0 | $0 |
| 2018 | $626 | $20,020 | $0 | $0 |
| 2017 | $626 | $18,960 | $0 | $0 |
| 2016 | $626 | $18,260 | $0 | $0 |
| 2015 | -- | $18,060 | $0 | $0 |
| 2014 | -- | $17,540 | $0 | $0 |
| 2013 | -- | $16,980 | $0 | $0 |
Property History
| Date | Event | Price | List to Sale | Price per Sq Ft | Prior Sale |
|---|---|---|---|---|---|
| 10/22/2025 10/22/25 | For Sale | $364,900 | +7.3% | $149 / Sq Ft | |
| 10/11/2024 10/11/24 | Sold | $340,000 | -4.2% | $139 / Sq Ft | View Prior Sale |
| 09/10/2024 09/10/24 | Pending | -- | -- | -- | |
| 09/05/2024 09/05/24 | Price Changed | $355,000 | -2.7% | $145 / Sq Ft | |
| 06/06/2024 06/06/24 | For Sale | $365,000 | +27.2% | $149 / Sq Ft | |
| 06/15/2022 06/15/22 | Sold | $287,000 | -0.7% | $121 / Sq Ft | View Prior Sale |
| 05/06/2022 05/06/22 | Pending | -- | -- | -- | |
| 05/02/2022 05/02/22 | Price Changed | $289,000 | -2.0% | $121 / Sq Ft | |
| 05/02/2022 05/02/22 | For Sale | $294,999 | 0.0% | $124 / Sq Ft | |
| 04/29/2022 04/29/22 | Pending | -- | -- | -- | |
| 04/20/2022 04/20/22 | Price Changed | $294,999 | 0.0% | $124 / Sq Ft | |
| 04/15/2022 04/15/22 | Price Changed | $295,000 | -1.7% | $124 / Sq Ft | |
| 04/03/2022 04/03/22 | For Sale | $300,000 | 0.0% | $126 / Sq Ft | |
| 03/20/2022 03/20/22 | Pending | -- | -- | -- | |
| 03/19/2022 03/19/22 | For Sale | $300,000 | -- | $126 / Sq Ft |
Purchase History
| Date | Type | Sale Price | Title Company |
|---|---|---|---|
| Warranty Deed | $340,000 | None Listed On Document |
Mortgage History
| Date | Status | Loan Amount | Loan Type |
|---|---|---|---|
| Open | $340,000 | VA |
Source: Baldwin REALTORS®
MLS Number: 386986
APN: 43-02-04-0-005-102.000
- 104 Ferncliff Cir
- 124 Havenwood Cir
- 176 Rolling Hill Dr
- 111 Windwood Cir
- 140 Hope Dr
- 104 Winnetk Cir
- 201 Bradbury Cir S
- 102 Jewel Cir
- 573 Ridgewood Dr
- 509 Ridgewood Dr
- 107 Hemphill Cir
- 112 Meadow Wood Dr
- 255 Maple Cir
- 169 Montclair Loop
- 114 Marc Cir Unit U-18/38
- 119 Woodside Dr Unit 162
- 119 Woodside Dr
- 103 S Windgate Cir
- 175 Montclair Loop
- 102 S Windgate Cir Unit 3
- 115 Ferncliff Cir
- 100 Lynwood Cir
- 218 Montclair Loop
- 237 Bay View Dr
- 233 Ridgewood Dr
- 213 Golf Terrace
- 133 Lake Front Dr
- 130 Sandlewood Cir S
- 102 Myrna Cir
- 101 Brentwood Dr
- 23210 Shadowridge Dr
- 31 Lake Shore Dr
- 52 Lake Shore Dr
- 29838 Frederick Blvd
- 104 Lynn St
- 200 Parma Dr Unit D5
- 200 Parma Dr Unit 1
- 200 Parma Dr Unit 5
- 208 Marcella Ave
- 7714 Kari Ln






