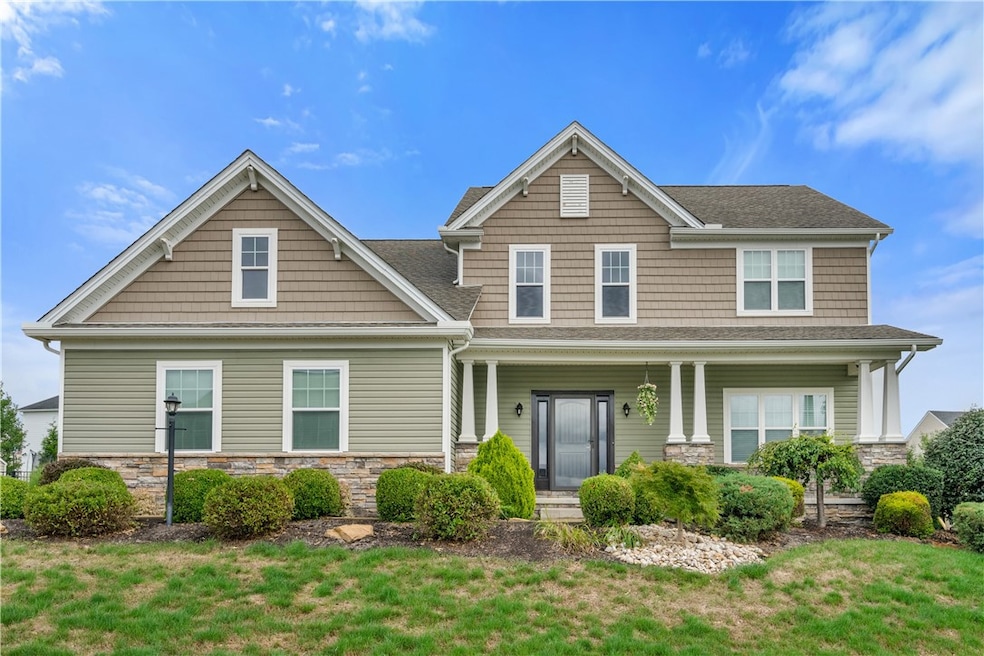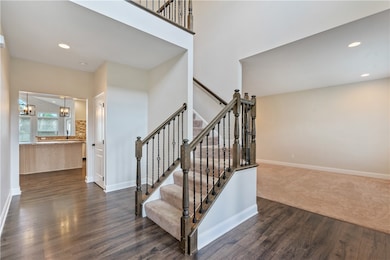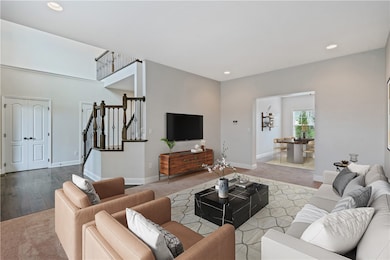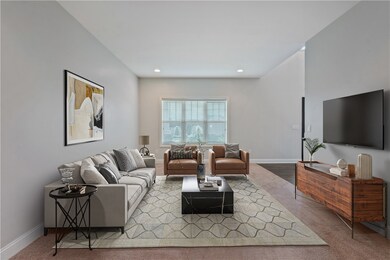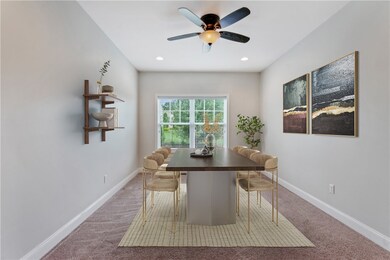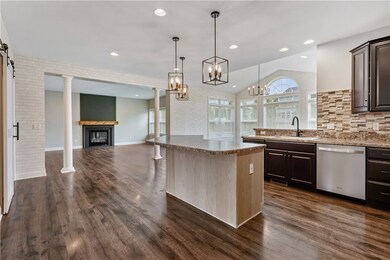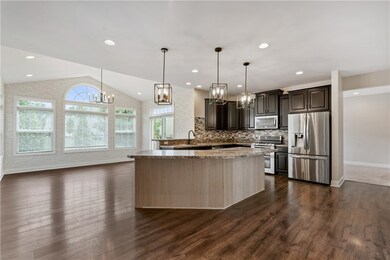
$550,000
- 4 Beds
- 3.5 Baths
- 3,518 Sq Ft
- 127 Red Horse Dr
- Sarver, PA
Better than new! This gorgeous 2023 built home is filled with custom upgrades and luxurious finishes throughout. You’re immediately greeted by a private home office behind French doors—perfect for remote work or a quiet study. The open main level is flooded with natural light and features a stunning kitchen with an expansive island, a striking blend of quartz & quartzite countertops, custom
Anthony LaRocca BERKSHIRE HATHAWAY THE PREFERRED REALTY
