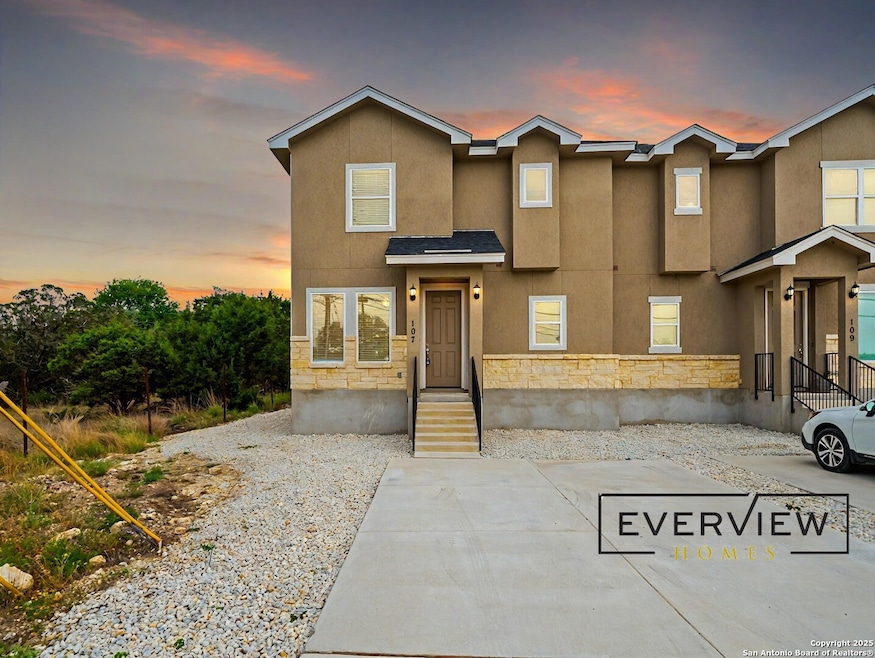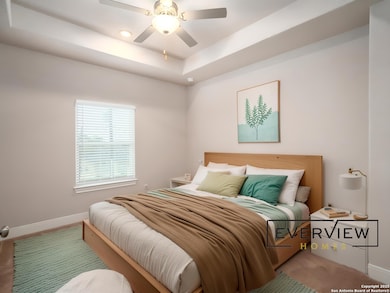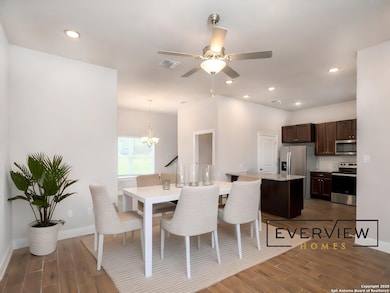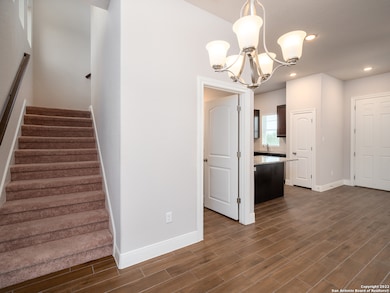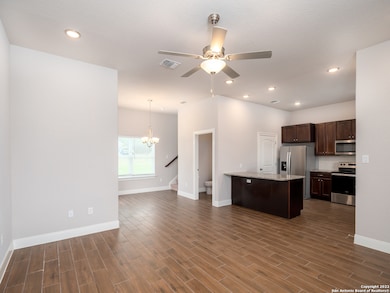
109 High Dr Unit A Spring Branch, TX 78070
Highlights
- Covered Patio or Porch
- Walk-In Pantry
- Walk-In Closet
- Rebecca Creek Elementary School Rated A
- Double Pane Windows
- Programmable Thermostat
About This Home
Townhome Duplex. 2bd/ 2 bth, freshly painted, made ready unit! Utility room! Newly used appliances included: refrigerator, dishwasher, built-in microwave, oven. Open floor plan! Breakfast Bar, SS Appliances, Pantry. Dining Area, 15x16 Family Room. All wood cabinets, Granite Countertops w/under mount sink, 8ft granite/ Moen Faucets. Electrical Energy Efficient Fixtures. Covered Patio. Self Showing Pet Friendly!
Home Details
Home Type
- Single Family
Year Built
- Built in 2021
Home Design
- Slab Foundation
- Foam Insulation
- Composition Shingle Roof
- Radiant Barrier
- Masonry
- Stucco
Interior Spaces
- 1,288 Sq Ft Home
- 2-Story Property
- Ceiling Fan
- Chandelier
- Double Pane Windows
- Window Treatments
- Permanent Attic Stairs
Kitchen
- Walk-In Pantry
- Built-In Oven
- Stove
- Microwave
- Dishwasher
Flooring
- Carpet
- Vinyl
Bedrooms and Bathrooms
- 2 Bedrooms
- Walk-In Closet
Laundry
- Laundry on main level
- Laundry in Kitchen
- Washer and Dryer Hookup
Eco-Friendly Details
- Energy-Efficient HVAC
- ENERGY STAR Qualified Equipment
Schools
- Rebecca Cr Elementary School
- Mountain V Middle School
- Cynlake High School
Utilities
- Central Heating and Cooling System
- Multiple Heating Units
- Window Unit Heating System
- Programmable Thermostat
- High-Efficiency Water Heater
- Septic System
Additional Features
- Covered Patio or Porch
- 7,362 Sq Ft Lot
Community Details
- Built by Everview Homes
- Indian Hills Subdivision
Listing and Financial Details
- Tenant pays for gs_el, ydmnt, grbpu, rentinsreq
- Rent includes wt_sw, propertytax
- Assessor Parcel Number 500340117000
Map
Property History
| Date | Event | Price | List to Sale | Price per Sq Ft |
|---|---|---|---|---|
| 01/22/2026 01/22/26 | Price Changed | $1,450 | -6.5% | $1 / Sq Ft |
| 11/14/2025 11/14/25 | Price Changed | $1,550 | -3.1% | $1 / Sq Ft |
| 10/22/2025 10/22/25 | Price Changed | $1,600 | 0.0% | $1 / Sq Ft |
| 10/22/2025 10/22/25 | For Rent | $1,600 | +10.3% | -- |
| 04/09/2025 04/09/25 | Off Market | $1,450 | -- | -- |
| 02/28/2025 02/28/25 | Price Changed | $1,450 | -3.3% | $1 / Sq Ft |
| 02/09/2025 02/09/25 | Price Changed | $1,500 | -6.3% | $1 / Sq Ft |
| 01/24/2025 01/24/25 | Price Changed | $1,600 | 0.0% | $1 / Sq Ft |
| 01/24/2025 01/24/25 | For Rent | $1,600 | +6.7% | -- |
| 04/15/2024 04/15/24 | Off Market | $1,500 | -- | -- |
| 04/09/2024 04/09/24 | For Rent | $1,500 | 0.0% | -- |
| 04/03/2024 04/03/24 | Under Contract | -- | -- | -- |
| 03/27/2024 03/27/24 | For Rent | $1,500 | -- | -- |
About the Listing Agent

Everview Homes is a Texas-based custom home builder creating thoughtfully designed residences built for quality, function, and long-term value.
We take the time and effort to maximize architectural & lot potential in each build.
We take a customer-first / pricing first / approval first approach on all builds with no surprises.
We execute construction & finish work completely.
Adam's Other Listings
Source: San Antonio Board of REALTORS®
MLS Number: 1761956
- 1021 Santa fe Trail
- 1197 Chisolm Trail
- 142 Thunderhead Dr
- 1290 Tee Pee Dr
- 1146 Zane Grey Ln
- 419 Thunderhead Dr
- 2057 Indian Hills Dr
- 13970 US Highway 281 N
- Unincorporated Community
- 216 Remington Rd
- 31501 Fm 306
- 926 High Dr
- 385 Will Rogers Dr
- 6020 Apache Moon
- 833 High Dr
- 6016 Apache Moon
- 1156 Southline Dr
- 1103 Martin Gale Trail
- 968 High Dr
- 497 Remington Rd
- 109 High Dr
- 2820 Puter Creek Rd Unit B
- 361 High Dr Unit B
- 361 High Dr Unit A
- 247 Remington Rd
- 119 Weatherby Dr
- 1900 Lake Park Dr
- 2455 Golf Dr
- 2503 Golf Dr
- 2519 Golf Dr
- 270 Stacie Ann Dr
- 418 Cimarron
- 2720 Golf Dr
- 440 Cedar Springs
- 1064 Overbrook Ln
- 3161 Tanglewood Trail
- 1285 Live Oak Dr
- 6846 Spring Branch Rd
- 514 Carriage House
- 578 Carriage House Unit 37
