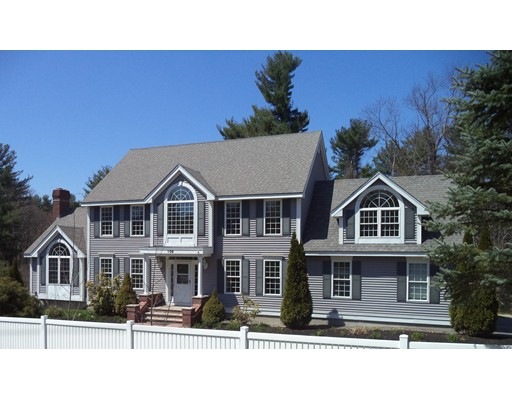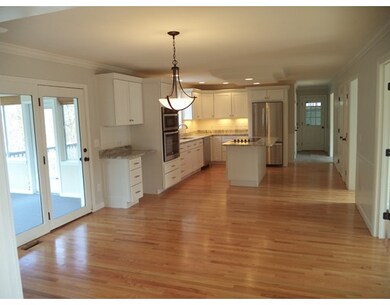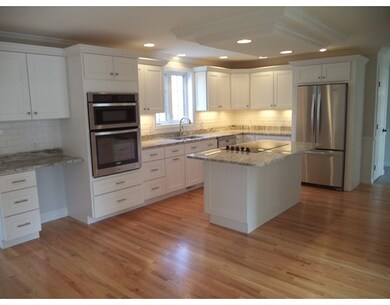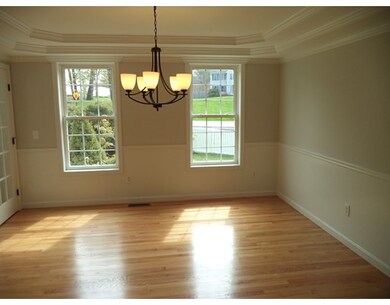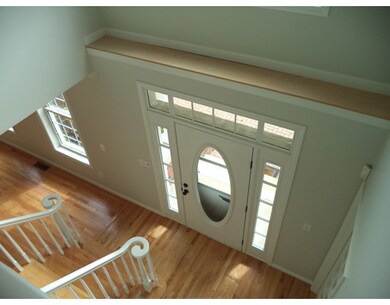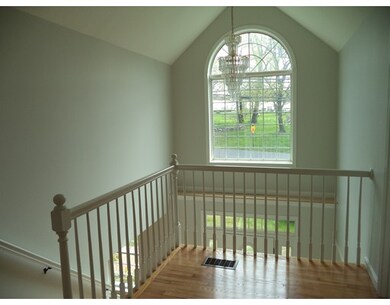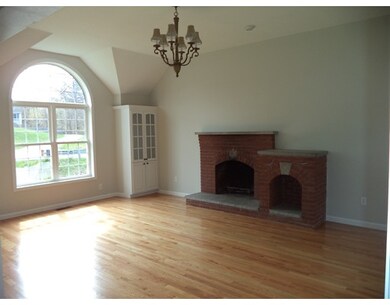
109 High Range Rd Londonderry, NH 03053
About This Home
As of October 2016Welcome Home!Sitting on1.48 beautifully landscaped acres with a fenced in yard & brick walk ways,this spacious home has been extensively renovated and is better than new.Once you enter through the 2 story foyer,the 1st floor features an open layout with a stunning all new eat-in kitchen w/granite counters,and S.S appliances,a formal dining room,1/2 bath w/laundry,a great room w/a wood burning fireplace w/granite mantels and a 3 season room.The 2nd floor has 4 Bedrooms,including a grand Master suite.Built in bookcases and extensive crown ,molding add to the custom feel.There are newly refinished hardwood floors throughout the 1st flr & Bedrooms.The home also features,Central Air,Central Vac,recessed lighting,alarm system,ceramic tile flooring, & irrigation system.The finished walk out lower level has a large family room w/sliding glass doors that bring you out to a covered patio.It also has space for a gym and office or playroom,You decide.There are endless possibilities with this home.
Last Agent to Sell the Property
Berkshire Hathaway HomeServices Verani Realty Salem Listed on: 05/06/2016

Last Buyer's Agent
Berkshire Hathaway HomeServices Verani Realty Salem Listed on: 05/06/2016

Home Details
Home Type
- Single Family
Est. Annual Taxes
- $10,242
Year Built
- 1998
Utilities
- Private Sewer
Ownership History
Purchase Details
Home Financials for this Owner
Home Financials are based on the most recent Mortgage that was taken out on this home.Purchase Details
Home Financials for this Owner
Home Financials are based on the most recent Mortgage that was taken out on this home.Purchase Details
Purchase Details
Home Financials for this Owner
Home Financials are based on the most recent Mortgage that was taken out on this home.Purchase Details
Home Financials for this Owner
Home Financials are based on the most recent Mortgage that was taken out on this home.Similar Homes in the area
Home Values in the Area
Average Home Value in this Area
Purchase History
| Date | Type | Sale Price | Title Company |
|---|---|---|---|
| Warranty Deed | $430,000 | -- | |
| Warranty Deed | $346,194 | -- | |
| Warranty Deed | $358,975 | -- | |
| Warranty Deed | $383,000 | -- | |
| Warranty Deed | $290,000 | -- |
Mortgage History
| Date | Status | Loan Amount | Loan Type |
|---|---|---|---|
| Previous Owner | $272,000 | Purchase Money Mortgage | |
| Previous Owner | $8,053 | Unknown | |
| Previous Owner | $363,850 | No Value Available | |
| Previous Owner | $75,000 | No Value Available |
Property History
| Date | Event | Price | Change | Sq Ft Price |
|---|---|---|---|---|
| 10/03/2016 10/03/16 | Sold | $430,000 | -4.4% | $117 / Sq Ft |
| 08/29/2016 08/29/16 | Pending | -- | -- | -- |
| 05/06/2016 05/06/16 | For Sale | $449,900 | +30.0% | $123 / Sq Ft |
| 03/13/2016 03/13/16 | Sold | $346,194 | -6.2% | $132 / Sq Ft |
| 02/10/2016 02/10/16 | Pending | -- | -- | -- |
| 01/06/2016 01/06/16 | For Sale | $369,000 | -- | $141 / Sq Ft |
Tax History Compared to Growth
Tax History
| Year | Tax Paid | Tax Assessment Tax Assessment Total Assessment is a certain percentage of the fair market value that is determined by local assessors to be the total taxable value of land and additions on the property. | Land | Improvement |
|---|---|---|---|---|
| 2024 | $10,242 | $634,600 | $150,600 | $484,000 |
| 2023 | $9,931 | $634,600 | $150,600 | $484,000 |
| 2022 | $9,641 | $521,700 | $113,000 | $408,700 |
| 2021 | $9,589 | $521,700 | $113,000 | $408,700 |
| 2020 | $9,995 | $497,000 | $93,400 | $403,600 |
| 2019 | $9,637 | $497,000 | $93,400 | $403,600 |
| 2018 | $9,431 | $432,600 | $78,300 | $354,300 |
| 2017 | $9,348 | $432,600 | $78,300 | $354,300 |
| 2016 | $9,301 | $432,600 | $78,300 | $354,300 |
| 2015 | $9,093 | $432,600 | $78,300 | $354,300 |
| 2014 | $9,124 | $432,600 | $78,300 | $354,300 |
| 2011 | -- | $440,600 | $78,300 | $362,300 |
Agents Affiliated with this Home
-
G
Seller's Agent in 2016
Georgia Landry
RealHome Services and Solutions Inc/NH
-

Seller's Agent in 2016
Daniel Mendonca
Berkshire Hathaway HomeServices Verani Realty Salem
(603) 490-8801
11 in this area
106 Total Sales
Map
Source: MLS Property Information Network (MLS PIN)
MLS Number: 72001185
APN: LOND-000005-000000-000031-000012
- 86 High Range Rd
- 6 Mont Vernon Dr
- 7 Lorraine Dr
- 7 Angelo Ln
- 9 Coleman Place Unit B
- 26 Wilshire Dr
- 32 Holton Cir
- 4 Rockwood Ln
- 55 Wiley Hill Rd
- 4 Woodbine Dr
- 15 Dianna Rd
- Lot 14 Lily Ln
- 2 Delphi Way
- 6 Delphi Way
- 4 Delphi Way
- 1 Delphi Way Unit 10
- 8 Delphi Way
- 18 Severance Dr
- 1 Lily Ln
- 152 Winterwood Dr
