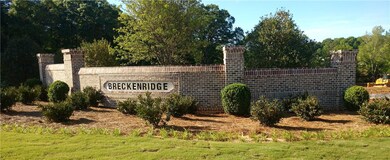
109 Highlands Dr Belton, SC 29627
Williamston-Pelzer NeighborhoodHighlights
- Vaulted Ceiling
- Granite Countertops
- 2 Car Attached Garage
- Cedar Grove Elementary School Rated A
- Front Porch
- Tray Ceiling
About This Home
As of November 2020BRECKENRIDGE ANDERSON - THE FRANKLIN - Love where you Live! 1899 Sq. Ft to be built on Lot #5. This 3 Bedroom 2 Full Bathroom home sits on .47 acres. The Kitchen boasts Granite Counter Tops, Vinyl Flooring in the Main living areas including Bathrooms and Laundry and has an open floor plan. The Master Bedroom suite has a standalone shower, tub and Granite Counter Tops. The 2nd and 3rd Bedrooms have carpet. The Main Bathroom features a tub/shower combination and Granite Counter Tops. Large open Living Room with Fireplace and gas logs. The Enchanted Advantage currently offers an upgrade package with includes a Patio Door (replaces a glass slider), 12 x 12 Covered Patio, and an extra 10 x 12 cement pad. Sit on your Rocking chair Front Porch and enjoy the summer nights!
Last Agent to Sell the Property
Rozlynn Hood
RE/MAX Executive Listed on: 06/30/2020

Home Details
Home Type
- Single Family
Est. Annual Taxes
- $1,508
Year Built
- Built in 2020
Lot Details
- 0.47 Acre Lot
- Sloped Lot
HOA Fees
- $21 Monthly HOA Fees
Parking
- 2 Car Attached Garage
- Garage Door Opener
- Driveway
Home Design
- Slab Foundation
- Vinyl Siding
- Stone
Interior Spaces
- 1,899 Sq Ft Home
- 1-Story Property
- Tray Ceiling
- Vaulted Ceiling
- Ceiling Fan
- Gas Log Fireplace
- Vinyl Clad Windows
- Insulated Windows
- Tilt-In Windows
- Pull Down Stairs to Attic
- Laundry Room
Kitchen
- Dishwasher
- Granite Countertops
- Disposal
Flooring
- Carpet
- Vinyl
Bedrooms and Bathrooms
- 3 Bedrooms
- Primary bedroom located on second floor
- Walk-In Closet
- Bathroom on Main Level
- 2 Full Bathrooms
- Dual Sinks
- Bathtub
- Separate Shower
Outdoor Features
- Patio
- Front Porch
Location
- Outside City Limits
Schools
- Cedar Grove Elm Elementary School
- Palmetto Middle School
- Palmetto High School
Utilities
- Cooling Available
- Central Heating
- Heat Pump System
- Underground Utilities
- Propane
- Septic Tank
Listing and Financial Details
- Tax Lot 5
- Assessor Parcel Number 198-00-02-005
Community Details
Overview
- Association fees include common areas
- Built by Enchanted Construction, LLC
- Breckenridge Anderson Subdivision
Amenities
- Common Area
Similar Homes in Belton, SC
Home Values in the Area
Average Home Value in this Area
Property History
| Date | Event | Price | Change | Sq Ft Price |
|---|---|---|---|---|
| 05/05/2025 05/05/25 | Price Changed | $349,999 | -1.4% | $194 / Sq Ft |
| 04/23/2025 04/23/25 | Price Changed | $354,900 | -1.1% | $197 / Sq Ft |
| 04/11/2025 04/11/25 | Price Changed | $359,000 | -2.9% | $199 / Sq Ft |
| 04/02/2025 04/02/25 | Price Changed | $369,900 | -1.3% | $206 / Sq Ft |
| 03/28/2025 03/28/25 | Price Changed | $374,900 | -1.3% | $208 / Sq Ft |
| 03/24/2025 03/24/25 | Price Changed | $379,900 | -2.6% | $211 / Sq Ft |
| 02/25/2025 02/25/25 | For Sale | $390,000 | +66.7% | $217 / Sq Ft |
| 11/10/2020 11/10/20 | Sold | $233,900 | 0.0% | $123 / Sq Ft |
| 11/14/2013 11/14/13 | Off Market | $233,900 | -- | -- |
| 05/06/2013 05/06/13 | For Sale | $590,000 | -- | $311 / Sq Ft |
Tax History Compared to Growth
Tax History
| Year | Tax Paid | Tax Assessment Tax Assessment Total Assessment is a certain percentage of the fair market value that is determined by local assessors to be the total taxable value of land and additions on the property. | Land | Improvement |
|---|---|---|---|---|
| 2024 | $1,508 | $11,460 | $1,800 | $9,660 |
| 2023 | $1,508 | $11,460 | $1,800 | $9,660 |
| 2022 | $1,455 | $11,460 | $1,800 | $9,660 |
| 2021 | $1,319 | $9,310 | $1,680 | $7,630 |
Agents Affiliated with this Home
-
Renee Simchon

Seller's Agent in 2025
Renee Simchon
Greenwood Realty
(864) 388-0202
214 Total Sales
-
R
Seller's Agent in 2020
Rozlynn Hood
RE/MAX
-
Matt Guthrie
M
Buyer's Agent in 2020
Matt Guthrie
Carolina Properties
(864) 261-3739
3 in this area
15 Total Sales
Map
Source: Western Upstate Multiple Listing Service
MLS Number: 20229612
APN: 198-09-01-005
- 122 Claridge Place
- 325 Valley Oak Dr
- 322 Valley Oak Dr
- 400 N Oak Crest Dr
- 745 Oak Hill Ln
- 117 Big Woods Cir
- 109 Big Woods Cir
- 761 Oak Hill Ln
- 105 Big Woods Cir
- 4207 Old Williamston Rd
- 1308 Breazeale Rd
- 233 Mariner Rd
- 4037 Old Williamston Rd
- 4000 Old Williamston Rd
- 4008 Old Williamston Rd
- 241 Sandy Ln
- 128 Sheila Dr
- 104 Foghorn Ct
- 336 H I Taylor Rd
- 220 Ansonborough

