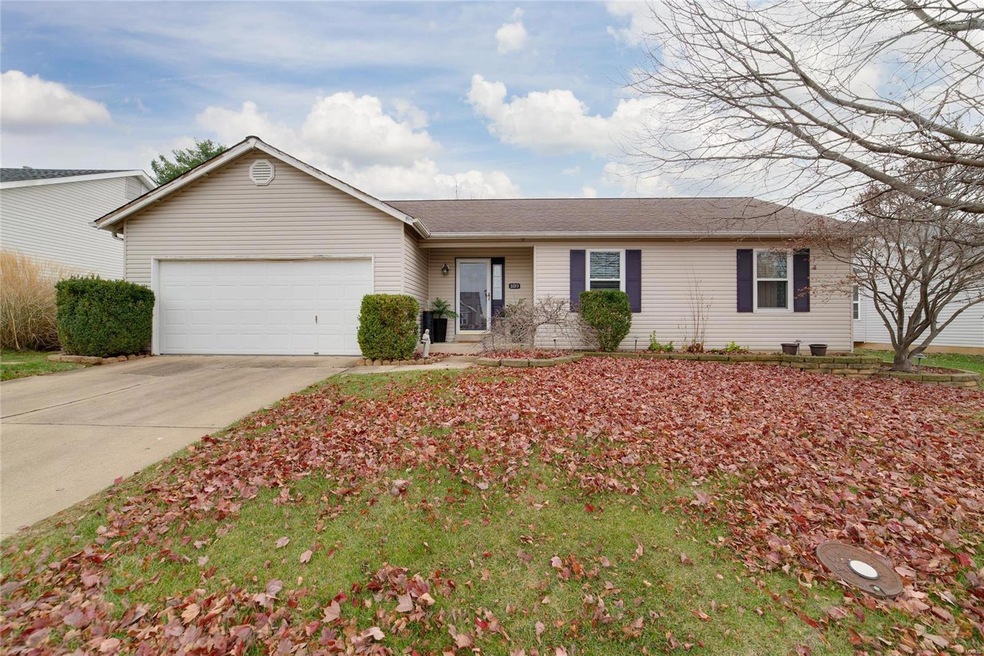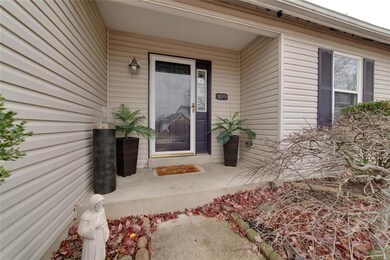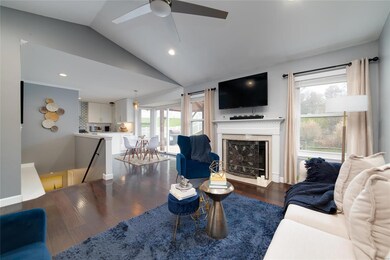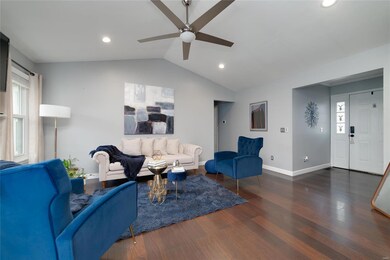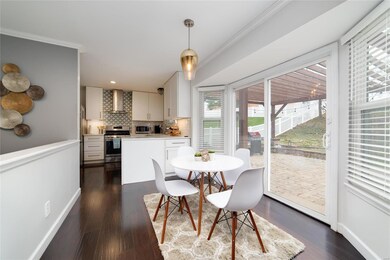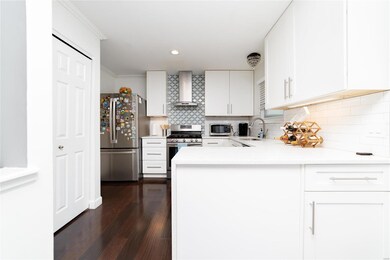
109 Honey Locust Ln Saint Charles, MO 63303
Highlights
- Pond
- Vaulted Ceiling
- Engineered Wood Flooring
- Harvest Ridge Elementary School Rated A
- Traditional Architecture
- Great Room
About This Home
As of February 2025Welcome to this stunning 3 bed, 2 bath, 2-car garage ranch in the desirable Francis Howell school district with over 1,200 sqft of total living area! As you step into the entryway, you will be greeted with an open floor plan, vaulted ceilings, sleek hardwood floors that carry throughout most of the home, & a cozy gas fireplace perfect for chilly nights! The kitchen is gleaming with its custom white cabinetry, stylish backsplash that is perfectly accented with under-cabinet lighting, beautiful quartz countertops with waterfall edge, and SS appliances. The primary bedroom suite includes a massive walk-in closet and a full luxury bath with custom tile shower, your perfect oasis! Two more generously sized bedrooms and a full bath complete the main level. Outside is a complete entertainer's dream featuring a huge brick paver patio and pergola with a firepit and professional landscaping that leads up to a huge level fenced lot! Don't let this slip by! Schedule your private showing now!!
Last Agent to Sell the Property
Real Broker LLC License #2009029946 Listed on: 12/11/2024

Home Details
Home Type
- Single Family
Est. Annual Taxes
- $2,894
Year Built
- Built in 1995
Lot Details
- 0.36 Acre Lot
- Fenced
- Level Lot
Parking
- 2 Car Attached Garage
- Driveway
- Off-Street Parking
Home Design
- Traditional Architecture
- Vinyl Siding
Interior Spaces
- 1,204 Sq Ft Home
- 1-Story Property
- Vaulted Ceiling
- Gas Fireplace
- Tilt-In Windows
- Bay Window
- Sliding Doors
- Six Panel Doors
- Great Room
- Breakfast Room
- Unfinished Basement
- Basement Fills Entire Space Under The House
- Storm Doors
Kitchen
- Range Hood
- Dishwasher
- Disposal
Flooring
- Engineered Wood
- Carpet
Bedrooms and Bathrooms
- 3 Bedrooms
- 2 Full Bathrooms
Schools
- Harvest Ridge Elem. Elementary School
- Barnwell Middle School
- Francis Howell North High School
Additional Features
- Pond
- Forced Air Heating System
Listing and Financial Details
- Assessor Parcel Number 3-0116-7013-00-0003.0000000
Ownership History
Purchase Details
Home Financials for this Owner
Home Financials are based on the most recent Mortgage that was taken out on this home.Purchase Details
Home Financials for this Owner
Home Financials are based on the most recent Mortgage that was taken out on this home.Purchase Details
Home Financials for this Owner
Home Financials are based on the most recent Mortgage that was taken out on this home.Purchase Details
Home Financials for this Owner
Home Financials are based on the most recent Mortgage that was taken out on this home.Purchase Details
Home Financials for this Owner
Home Financials are based on the most recent Mortgage that was taken out on this home.Purchase Details
Home Financials for this Owner
Home Financials are based on the most recent Mortgage that was taken out on this home.Purchase Details
Home Financials for this Owner
Home Financials are based on the most recent Mortgage that was taken out on this home.Purchase Details
Home Financials for this Owner
Home Financials are based on the most recent Mortgage that was taken out on this home.Similar Homes in Saint Charles, MO
Home Values in the Area
Average Home Value in this Area
Purchase History
| Date | Type | Sale Price | Title Company |
|---|---|---|---|
| Warranty Deed | -- | Title Partners | |
| Warranty Deed | -- | None Available | |
| Interfamily Deed Transfer | -- | Nations Title Agency Mo Inc | |
| Warranty Deed | $147,900 | Nations Title Agency Mo Inc | |
| Interfamily Deed Transfer | -- | American Land Title | |
| Warranty Deed | -- | Multiple | |
| Warranty Deed | -- | -- | |
| Warranty Deed | -- | -- |
Mortgage History
| Date | Status | Loan Amount | Loan Type |
|---|---|---|---|
| Open | $315,250 | New Conventional | |
| Previous Owner | $42,000 | Credit Line Revolving | |
| Previous Owner | $223,250 | New Conventional | |
| Previous Owner | $20,000 | Credit Line Revolving | |
| Previous Owner | $183,353 | FHA | |
| Previous Owner | $171,731 | FHA | |
| Previous Owner | $145,036 | FHA | |
| Previous Owner | $148,000 | New Conventional | |
| Previous Owner | $17,500 | Credit Line Revolving | |
| Previous Owner | $162,450 | Purchase Money Mortgage | |
| Previous Owner | $150,000 | No Value Available | |
| Previous Owner | $121,000 | No Value Available |
Property History
| Date | Event | Price | Change | Sq Ft Price |
|---|---|---|---|---|
| 02/27/2025 02/27/25 | Sold | -- | -- | -- |
| 12/16/2024 12/16/24 | Pending | -- | -- | -- |
| 12/11/2024 12/11/24 | For Sale | $325,000 | +38.3% | $270 / Sq Ft |
| 12/09/2024 12/09/24 | Off Market | -- | -- | -- |
| 04/22/2020 04/22/20 | Sold | -- | -- | -- |
| 03/26/2020 03/26/20 | Pending | -- | -- | -- |
| 03/26/2020 03/26/20 | For Sale | $235,000 | -- | $195 / Sq Ft |
Tax History Compared to Growth
Tax History
| Year | Tax Paid | Tax Assessment Tax Assessment Total Assessment is a certain percentage of the fair market value that is determined by local assessors to be the total taxable value of land and additions on the property. | Land | Improvement |
|---|---|---|---|---|
| 2023 | $2,894 | $48,702 | $0 | $0 |
| 2022 | $2,483 | $38,838 | $0 | $0 |
| 2021 | $2,486 | $38,838 | $0 | $0 |
| 2020 | $2,328 | $34,955 | $0 | $0 |
| 2019 | $2,318 | $34,955 | $0 | $0 |
| 2018 | $2,269 | $32,439 | $0 | $0 |
| 2017 | $2,237 | $32,439 | $0 | $0 |
| 2016 | $2,069 | $28,878 | $0 | $0 |
| 2015 | $2,064 | $28,878 | $0 | $0 |
| 2014 | $2,125 | $28,867 | $0 | $0 |
Agents Affiliated with this Home
-
Mike Galbally

Seller's Agent in 2025
Mike Galbally
Real Broker LLC
(314) 479-8583
17 in this area
706 Total Sales
-
Kimberly McClintock

Seller's Agent in 2020
Kimberly McClintock
Berkshire Hathway Home Services
(314) 602-1756
1 in this area
173 Total Sales
Map
Source: MARIS MLS
MLS Number: MIS24075163
APN: 3-0116-7013-00-0003.0000000
- 1217 Harvest Ridge Dr
- 604 Old Friedens Rd
- 12 Talvista Dr
- 313 Pralle Ln
- 34 Eagle Spur Ct
- 2310 Eagle Pines Dr
- 1538 Cattail Way
- 6 Graystone Cir
- 2129 Santa Catalina
- 413 Angelique Place
- 106 Tuscany Trace Dr
- 1206 Fordyce Ln
- 1311 Clairmont Ln
- 0 Hemsath Rd Unit 22063361
- 0 Hemsath Rd Unit 22058650
- 1254 Shorewinds Trail
- 1608 Kircher Dr Unit B
- 365 Clarence Dr
- 1753 Walters Way
- 104 Eagle Cove Place Unit 39B
