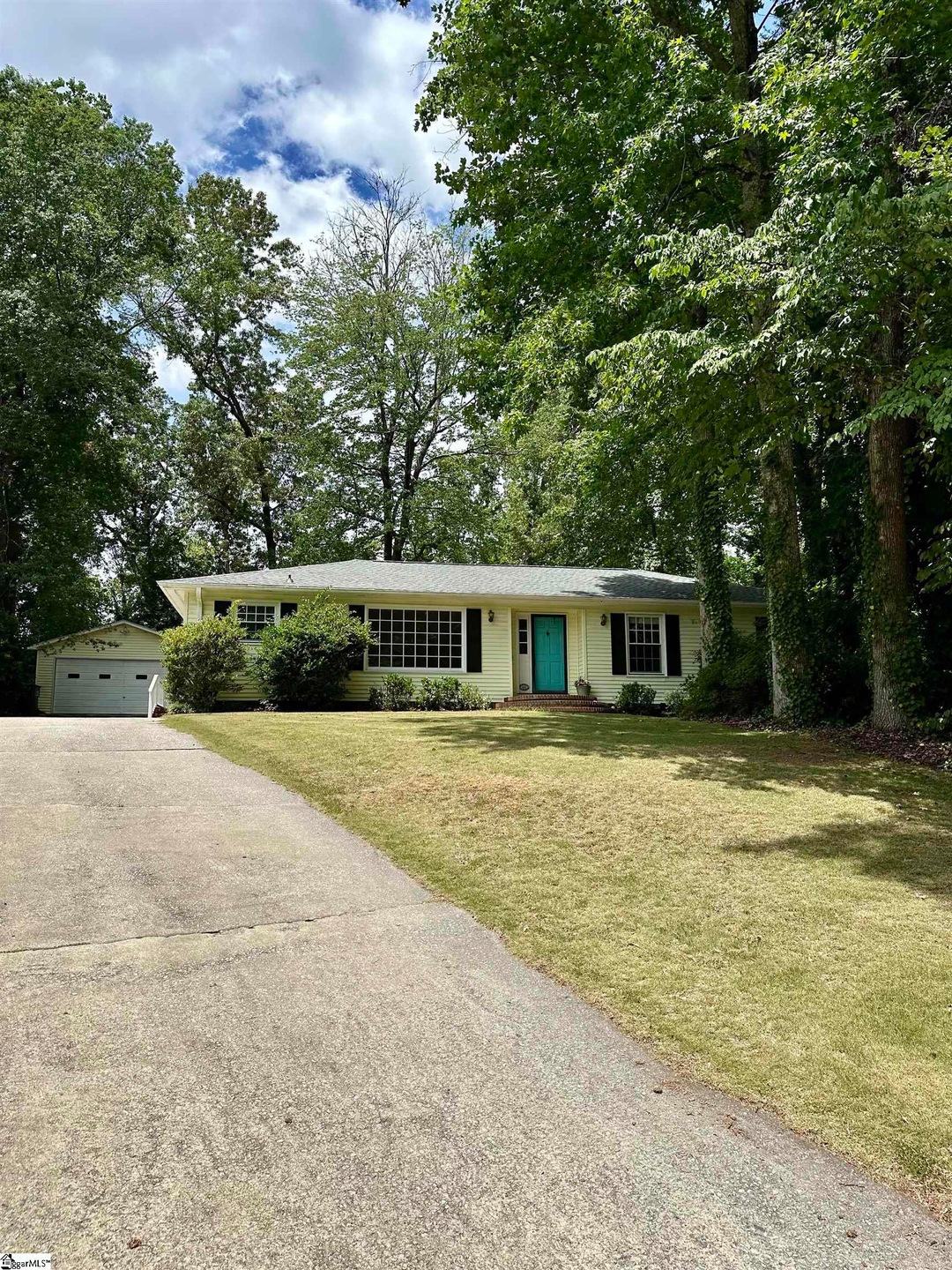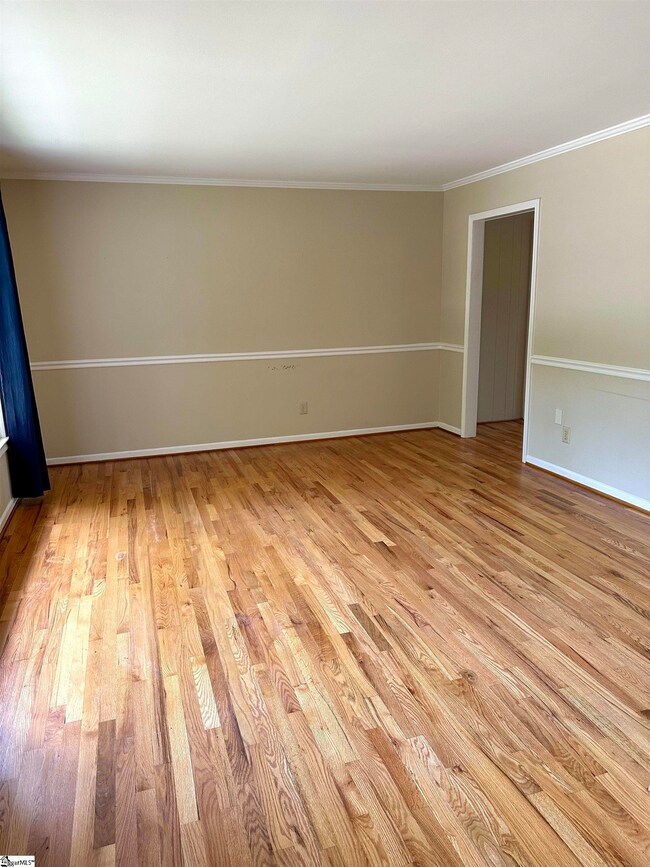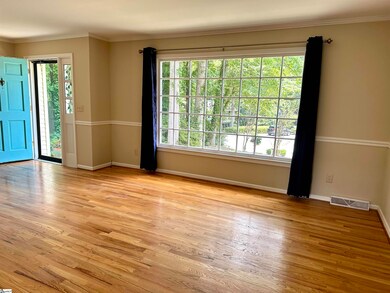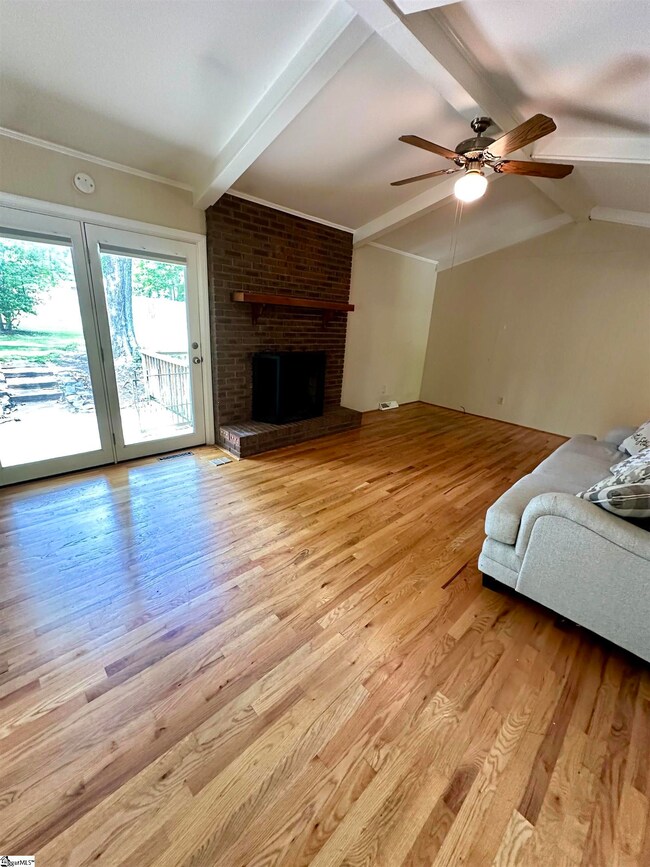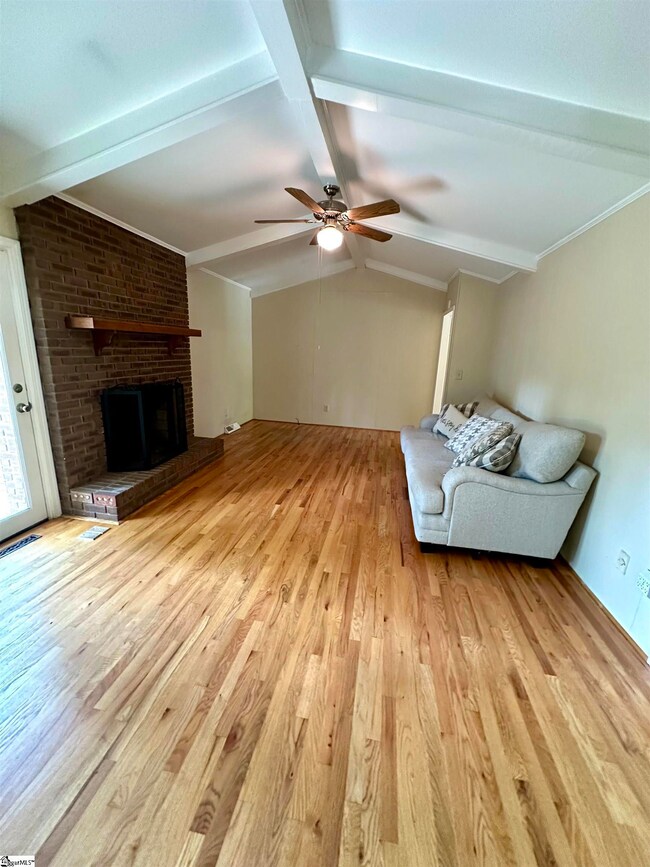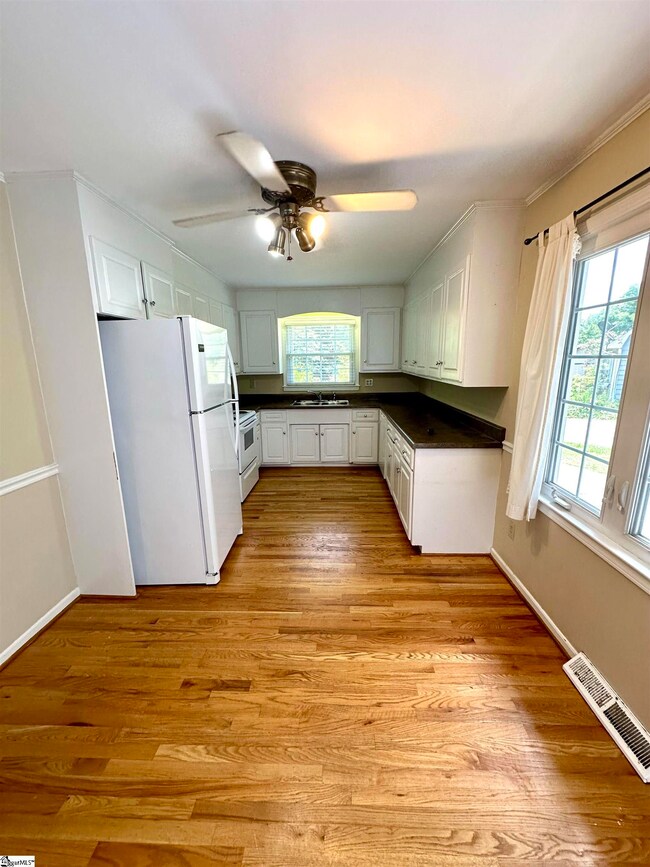
109 Ikes Ct Taylors, SC 29687
Highlights
- Deck
- Ranch Style House
- Wood Flooring
- Northwood Middle School Rated A
- Cathedral Ceiling
- Breakfast Room
About This Home
As of August 2024If you are looking for a move-in ready home located in one of the best school districts in Greenville, with a fantastic lot then welcome home! This home is located in a cul de sac with a beautiful lot that offers fencing, mature trees, and a deck that will work great for entertaining. As you enter you are greeted with a large dining room that offers beautiful hardwood floors, and large windows for ample natural lighting. Off the dining room is the kitchen that comes with lots of counter space along with tons of cabinets. The laundry is oversized and offers an area that will work great for additional pantry storage space. The living room offers a wood burning fireplace to curl up to on those cold winter nights, hardwood flooring, and backyard access. 3 nicely sized bedrooms and 2 full baths, you don't want to let this one get away. Oh did I mention they enormous 30x20 detached garage that will work great for additional storage, along with the fact the seller just replaced the roof on the garage and the home.
Last Agent to Sell the Property
Open House Realty, LLC License #61939 Listed on: 06/20/2024
Home Details
Home Type
- Single Family
Est. Annual Taxes
- $1,032
Year Built
- 1978
Lot Details
- 0.4 Acre Lot
- Cul-De-Sac
- Fenced Yard
- Few Trees
Parking
- 2 Car Detached Garage
Home Design
- Ranch Style House
- Architectural Shingle Roof
- Vinyl Siding
Interior Spaces
- 1,551 Sq Ft Home
- 1,400-1,599 Sq Ft Home
- Smooth Ceilings
- Cathedral Ceiling
- Ceiling Fan
- Wood Burning Fireplace
- Living Room
- Dining Room
- Crawl Space
- Storm Doors
- Laundry Room
Kitchen
- Breakfast Room
- Walk-In Pantry
- Electric Oven
- Electric Cooktop
- Dishwasher
- Disposal
Flooring
- Wood
- Carpet
- Ceramic Tile
Bedrooms and Bathrooms
- 3 Main Level Bedrooms
- 2 Full Bathrooms
Attic
- Storage In Attic
- Pull Down Stairs to Attic
Outdoor Features
- Deck
- Patio
Schools
- Brushy Creek Elementary School
- Northwood Middle School
- Eastside High School
Utilities
- Heating Available
- Underground Utilities
- Electric Water Heater
- Cable TV Available
Listing and Financial Details
- Assessor Parcel Number P016010140900
Ownership History
Purchase Details
Home Financials for this Owner
Home Financials are based on the most recent Mortgage that was taken out on this home.Purchase Details
Home Financials for this Owner
Home Financials are based on the most recent Mortgage that was taken out on this home.Purchase Details
Purchase Details
Home Financials for this Owner
Home Financials are based on the most recent Mortgage that was taken out on this home.Purchase Details
Home Financials for this Owner
Home Financials are based on the most recent Mortgage that was taken out on this home.Similar Homes in the area
Home Values in the Area
Average Home Value in this Area
Purchase History
| Date | Type | Sale Price | Title Company |
|---|---|---|---|
| Deed | $277,000 | None Listed On Document | |
| Special Warranty Deed | $146,000 | Servicelink Llc | |
| Sheriffs Deed | $126,000 | None Available | |
| Warranty Deed | $146,000 | -- | |
| Deed | $128,750 | -- |
Mortgage History
| Date | Status | Loan Amount | Loan Type |
|---|---|---|---|
| Open | $221,600 | New Conventional | |
| Previous Owner | $138,700 | New Conventional | |
| Previous Owner | $143,744 | FHA | |
| Previous Owner | $103,000 | New Conventional |
Property History
| Date | Event | Price | Change | Sq Ft Price |
|---|---|---|---|---|
| 08/12/2024 08/12/24 | Sold | $277,000 | +0.7% | $198 / Sq Ft |
| 07/09/2024 07/09/24 | Price Changed | $275,000 | -8.0% | $196 / Sq Ft |
| 06/20/2024 06/20/24 | For Sale | $299,000 | -- | $214 / Sq Ft |
Tax History Compared to Growth
Tax History
| Year | Tax Paid | Tax Assessment Tax Assessment Total Assessment is a certain percentage of the fair market value that is determined by local assessors to be the total taxable value of land and additions on the property. | Land | Improvement |
|---|---|---|---|---|
| 2024 | $1,041 | $4,970 | $960 | $4,010 |
| 2023 | $1,041 | $4,970 | $960 | $4,010 |
| 2022 | $965 | $4,970 | $960 | $4,010 |
| 2021 | $1,136 | $4,970 | $960 | $4,010 |
| 2020 | $1,356 | $5,720 | $960 | $4,760 |
| 2019 | $1,341 | $5,720 | $960 | $4,760 |
| 2018 | $1,321 | $5,720 | $960 | $4,760 |
| 2017 | $1,305 | $5,720 | $960 | $4,760 |
| 2016 | $1,073 | $119,890 | $24,000 | $95,890 |
| 2015 | $2,425 | $119,890 | $24,000 | $95,890 |
| 2014 | $2,455 | $124,230 | $24,000 | $100,230 |
Agents Affiliated with this Home
-
Michael Clayton

Seller's Agent in 2024
Michael Clayton
Open House Realty, LLC
(864) 349-9713
1 in this area
71 Total Sales
-
Thomas Tamrack

Buyer's Agent in 2024
Thomas Tamrack
EXP Realty LLC
5 in this area
92 Total Sales
Map
Source: Greater Greenville Association of REALTORS®
MLS Number: 1530109
APN: P016.01-01-409.00
- 2 Sandringham Rd
- 202 Roberta Dr
- 44 Pinehurst St
- 10 Dickens Ln
- 7 Bendingwood Cir
- 203 Homestead Dr
- 107 Chasta Ave
- 105 Picadilly St
- 1 Picadilly St
- 101 Kenilworth Ct
- 218 Bendingwood Cir
- 32 Normandy Rd
- 406 Rollingreen Rd
- 103 Drexmoore Dr
- 501 Heswall Ct
- 503 Heswall Ct
- 505 Heswall Ct
- 507 Heswall Ct
- 509 Heswall Ct
- 511 Heswall Ct
