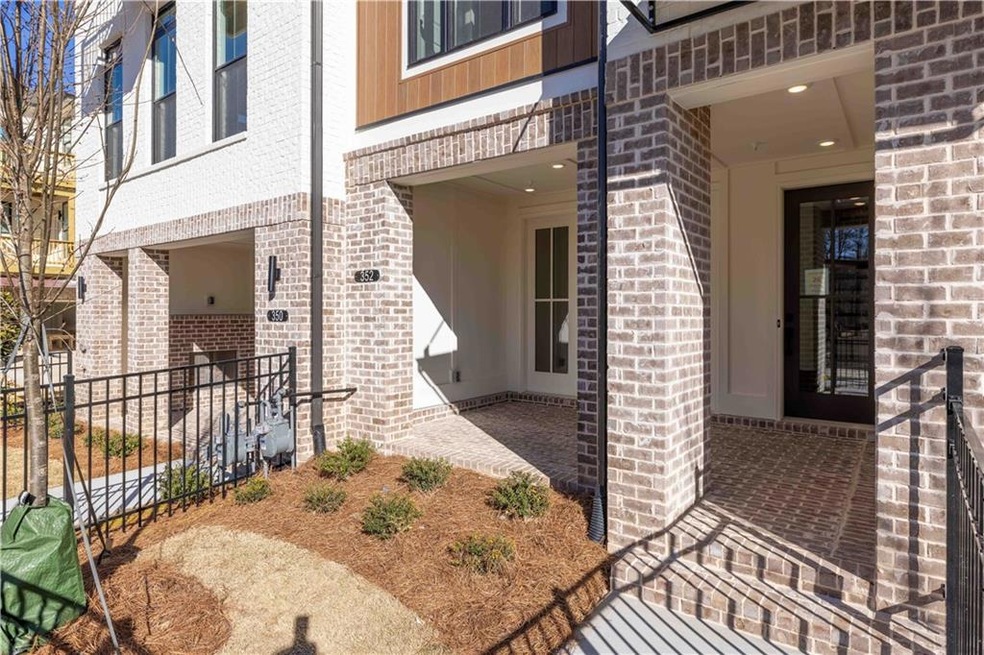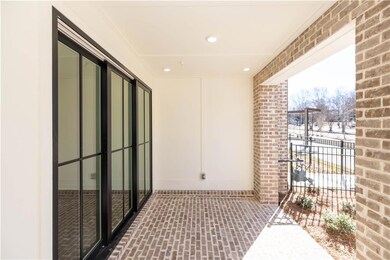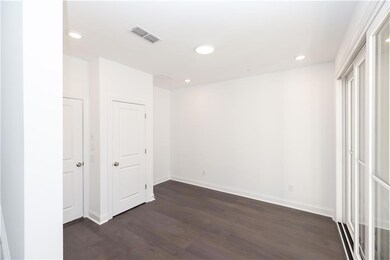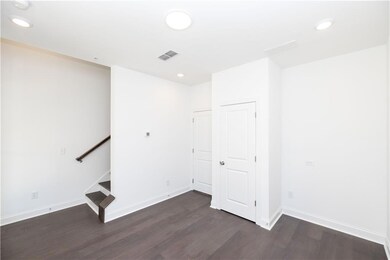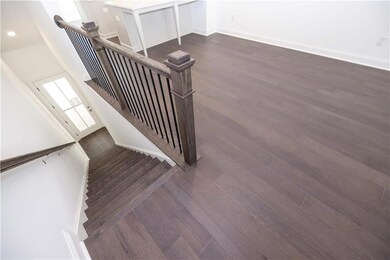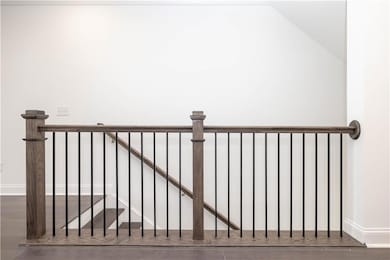SUMMER OF SAVINGS....A New Home with The Providence Group $15K Closing Costs with TPG prefered Lenders on all the contracts written by the end of June .Elevate Your Lifestyle in the Barnsley I Floor Plan. This thoughtfully designed home offers 2 spacious bedrooms and 2.5 baths, blending comfort with modern elegance. Step onto the inviting front terrace, ideal for outdoor relaxation or entertaining. Just inside, sliding glass doors open into a versatile flex/media room, perfectly suited for working from home or unwinding in your own private retreat. Upstairs, enjoy open-concept living at its finest. The kitchen features modern cabinets, sleek quartz countertops, stainless steel appliances, a center island perfect for entertaining or meal prep. It’s the ultimate space for cooking, gathering, and entertaining. The spacious living room boasts abundant natural light and access to a private wooden deck—perfect for morning coffee or evening drinks. Upstairs, you'll find a generously sized Owner's Suite with a spa-inspired bath and secondary bedroom with a second full bath and walk-in closet. The laundry is conveniently located in the hallway for easy access. Enjoy the convenience of HOA-maintained landscaping and lawn care, giving you more time to relax and unwind. Set in a truly distinctive location, it offers the ideal mix of tranquility and energy—your personal retreat just minutes from everything Alpharetta has to offer. Walking distance to Topgolf, Atlanta National Pickleball Club (Opening Soon) & just minutes from Avalon, Downtown Alpharetta, the Alpha Loop, Ameris Amphitheatre & more! Additional features include Google Nest Video Doorbell on front door, Google Nest 7" Hub Display, Google Nest Wifi Mesh Point to expand your internet coverage, one-car garage with EV charging, driveway parking, and plentiful guest parking throughout the community. This home is currently under construction – Estimated Completion: July/August 2025. [The Barnsley I]

