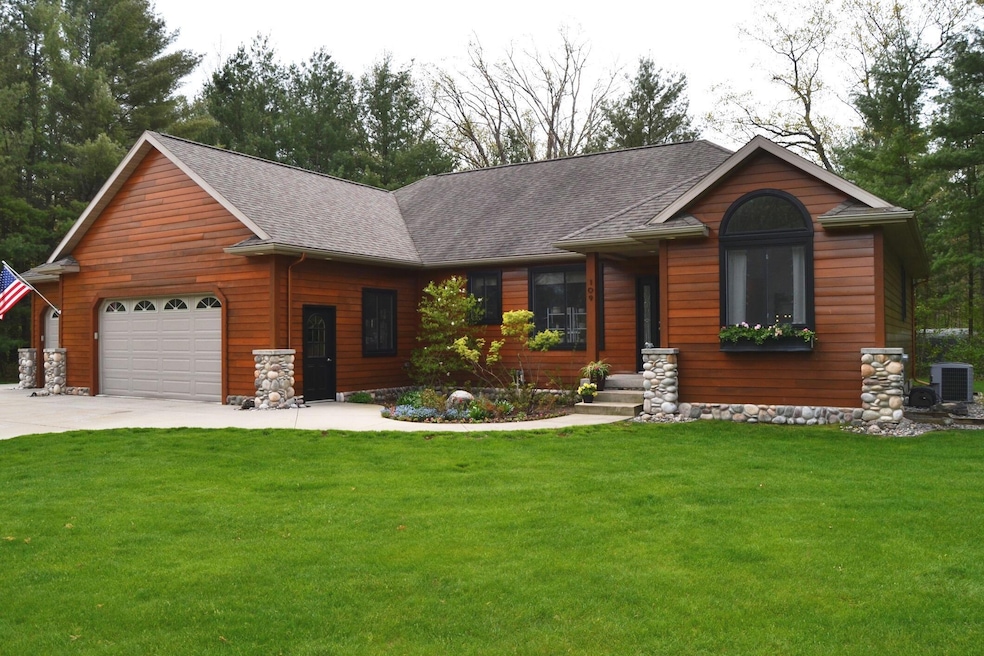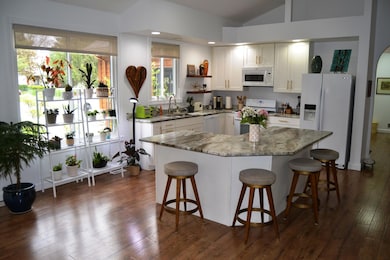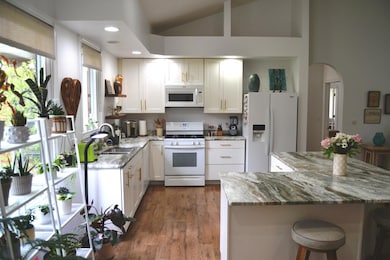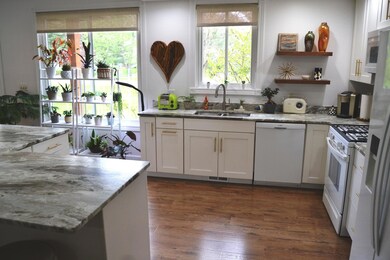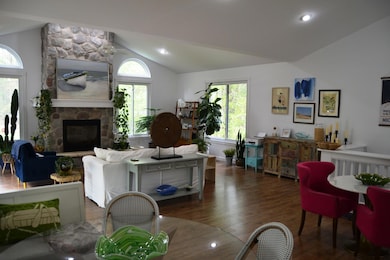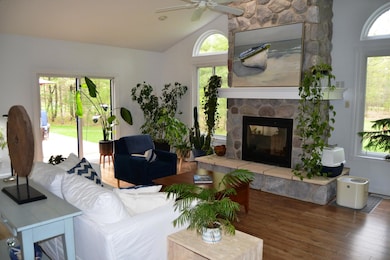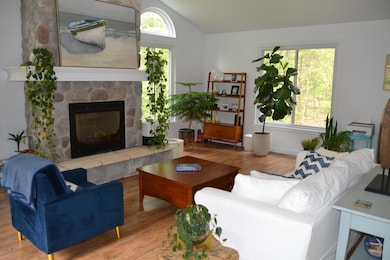
109 James Square St Roscommon, MI 48653
Estimated payment $3,464/month
Highlights
- Deck
- Ranch Style House
- No HOA
- Vaulted Ceiling
- Hydromassage or Jetted Bathtub
- Home Office
About This Home
Step inside to discover an open floor plan with soaring vaulted ceilings that create an airy, inviting atmosphere. The solid surface countertops and well-appointed kitchen flow seamlessly into the dining and living areas—ideal for entertaining or relaxing with family. This home boasts 5 spacious bedrooms, including a luxurious primary suite featuring a jacuzzi tub, tile shower, and ample closet space. The finished basement adds valuable living space, perfect for a home theater, gym, or game room. 3 car garage is finished and heated with hot and cold water, the outside space is a great retreat area with 25x16 deck over looking additional back yard lot, yard is complete with nice landscaping and sprinkler system.
Listing Agent
Century 21 Realty North Higgins Lake Brokerage Phone: (989) 821-1800 License #6501457933 Listed on: 05/23/2025
Co-Listing Agent
Century 21 Realty North Higgins Lake Brokerage Phone: (989) 821-1800 License #6​5​0​2​4​0​8​8​9​3
Home Details
Home Type
- Single Family
Year Built
- Built in 2007
Lot Details
- 1 Acre Lot
- Lot Dimensions are 222x194x165x147x248
- Landscaped
Home Design
- Ranch Style House
- Frame Construction
- Wood Siding
Interior Spaces
- 3,459 Sq Ft Home
- Vaulted Ceiling
- Ceiling Fan
- Gas Fireplace
- Family Room Downstairs
- Living Room
- Dining Room
- Home Office
- First Floor Utility Room
- Home Gym
- Partially Finished Basement
- Basement Window Egress
Kitchen
- Oven or Range
- Microwave
- Dishwasher
Bedrooms and Bathrooms
- 5 Bedrooms
- Split Bedroom Floorplan
- Walk-In Closet
- Hydromassage or Jetted Bathtub
Laundry
- Laundry on main level
- Dryer
- Washer
Parking
- 3 Car Attached Garage
- Heated Garage
- Garage Door Opener
- Driveway
Outdoor Features
- Deck
- Patio
Schools
- Roscommon Elementary School
- Roscommon High School
Utilities
- Forced Air Heating System
- Heating System Uses Natural Gas
- Well
- Water Heater
- Septic Tank
- Septic System
Community Details
- No Home Owners Association
- T24n/ R3w Subdivision
Listing and Financial Details
- Assessor Parcel Number 004-131-026-0000 024-0000 026-0000
- Tax Block 4
Map
Home Values in the Area
Average Home Value in this Area
Property History
| Date | Event | Price | Change | Sq Ft Price |
|---|---|---|---|---|
| 05/23/2025 05/23/25 | For Sale | $525,000 | -- | $152 / Sq Ft |
Similar Homes in Roscommon, MI
Source: Water Wonderland Board of REALTORS®
MLS Number: 201834814
- 102 James Square St
- 109 James Square
- 102 James Square
- 0 Sweet Fern Ln
- 120 Seminole Trail
- Lot 12 Misty Meadow Ct
- 103 Misty Meadow Ct
- 117 Vista Ct
- 224 Kenwood Ave
- 113 Whispering Pines Ct
- 2990 W Federal Hwy
- #55 Crystal Ln
- Lot #56 Crystal Ln
- 11889 Majestic Hills Ct
- 343 Crystal Ln
- 4 Acres N Cut Rd
- 109 Woodcrest Dr
- 108 Rolling Oak Ln
- 216 Meadowlark Rd
- 110 Mulberry Ln
