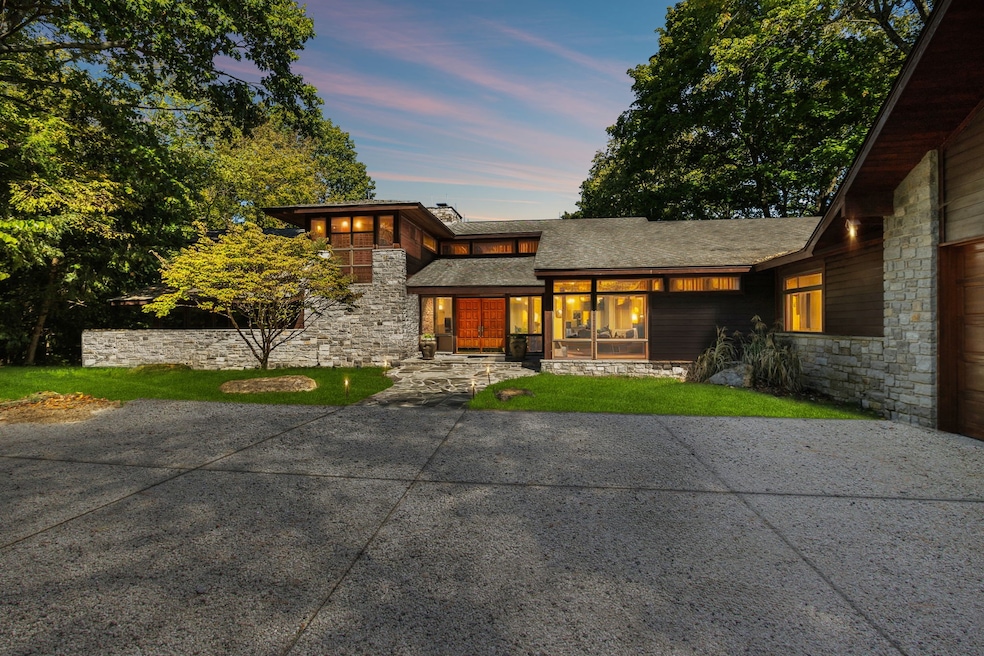
109 Jocelyn Hills Dr Nashville, TN 37205
West Meade NeighborhoodEstimated payment $20,496/month
Highlights
- City View
- Deck
- Wooded Lot
- 5.07 Acre Lot
- Contemporary Architecture
- 3 Fireplaces
About This Home
Perched atop one of Nashville's highest points, this stunning one owner, custom-built home offers a rare blend of organic architecture, privacy and unparalleled views-all just moments from West Nashville's beloved parks and restaurants.
From the moment you step through the front door, you'll be captivated by awe-inspiring, panoramic views of the Nashville skyline. Expansive walls of windows, sun drenched interiors, and deck off of every room create a seamless connection to the surrounding treetop canopies, perfect for both entertaining and quiet relaxation.
The main level showcases soaring ceilings, a striking stone fireplace, and an effortless flow between living spaces. Wake up in the owner's suite to breathtaking skyline views, complemented by a cozy wood burning fireplace, a private deck, and two bathrooms.
Upstairs, two additional bedroom suites each feature private decks, while the lower level offers yet another bedroom suite, a spacious den with a fireplace, a billiards room and generous storage.
Additional features include an oversized three car garage and a staircase leading to expansion space or additional storage.
Listing Agent
French King Fine Properties Brokerage Phone: 6155947076 License # 279978 Listed on: 10/12/2024
Home Details
Home Type
- Single Family
Est. Annual Taxes
- $24,287
Year Built
- Built in 1999
Lot Details
- 5.07 Acre Lot
- Wooded Lot
Parking
- 3 Car Attached Garage
Home Design
- Contemporary Architecture
- Asphalt Roof
- Wood Siding
- Stone Siding
Interior Spaces
- Property has 3 Levels
- Wet Bar
- Ceiling Fan
- 3 Fireplaces
- Wood Burning Fireplace
- Gas Fireplace
- Interior Storage Closet
- Washer
- Tile Flooring
- City Views
- Finished Basement
- Basement Fills Entire Space Under The House
Kitchen
- Double Oven
- Microwave
- Ice Maker
- Dishwasher
- Disposal
Bedrooms and Bathrooms
- 4 Bedrooms | 1 Main Level Bedroom
- Walk-In Closet
Home Security
- Home Security System
- Fire and Smoke Detector
Outdoor Features
- Deck
- Outdoor Gas Grill
Schools
- Westmeade Elementary School
- Bellevue Middle School
- James Lawson High School
Utilities
- Cooling Available
- Central Heating
Community Details
- No Home Owners Association
- Jocelyn Hills Subdivision
Listing and Financial Details
- Assessor Parcel Number 12902006000
Map
Home Values in the Area
Average Home Value in this Area
Tax History
| Year | Tax Paid | Tax Assessment Tax Assessment Total Assessment is a certain percentage of the fair market value that is determined by local assessors to be the total taxable value of land and additions on the property. | Land | Improvement |
|---|---|---|---|---|
| 2024 | $24,287 | $746,375 | $240,525 | $505,850 |
| 2023 | $24,287 | $746,375 | $240,525 | $505,850 |
| 2022 | $24,287 | $746,375 | $240,525 | $505,850 |
| 2021 | $24,541 | $746,375 | $240,525 | $505,850 |
| 2020 | $23,888 | $565,925 | $180,725 | $385,200 |
| 2019 | $17,855 | $565,925 | $180,725 | $385,200 |
| 2018 | $0 | $565,925 | $180,725 | $385,200 |
| 2017 | $17,855 | $565,925 | $180,725 | $385,200 |
| 2016 | $13,586 | $300,850 | $59,075 | $241,775 |
| 2015 | $13,586 | $300,850 | $59,075 | $241,775 |
| 2014 | $13,586 | $300,850 | $59,075 | $241,775 |
Property History
| Date | Event | Price | Change | Sq Ft Price |
|---|---|---|---|---|
| 07/17/2025 07/17/25 | For Rent | $12,500 | 0.0% | -- |
| 07/08/2025 07/08/25 | Price Changed | $3,390,000 | -1.7% | $464 / Sq Ft |
| 05/01/2025 05/01/25 | Price Changed | $3,449,000 | -4.9% | $472 / Sq Ft |
| 03/17/2025 03/17/25 | Price Changed | $3,625,000 | -4.4% | $496 / Sq Ft |
| 01/23/2025 01/23/25 | Price Changed | $3,790,000 | -4.9% | $519 / Sq Ft |
| 12/10/2024 12/10/24 | Price Changed | $3,985,000 | -7.0% | $546 / Sq Ft |
| 11/12/2024 11/12/24 | Price Changed | $4,285,000 | -4.5% | $587 / Sq Ft |
| 10/12/2024 10/12/24 | For Sale | $4,485,000 | -- | $614 / Sq Ft |
Purchase History
| Date | Type | Sale Price | Title Company |
|---|---|---|---|
| Interfamily Deed Transfer | -- | None Available | |
| Warranty Deed | $170,000 | -- |
Mortgage History
| Date | Status | Loan Amount | Loan Type |
|---|---|---|---|
| Open | $661,200 | Unknown | |
| Closed | $650,000 | Unknown |
Similar Homes in the area
Source: Realtracs
MLS Number: 2747502
APN: 129-02-0-060
- 208 Vaughns Gap Rd
- 6616 Ellwood Ct
- 6607 Ormond Dr
- 433 Grayson Dr
- 235 Robin Hill Rd
- 6647 Clearbrook Dr
- 6518 Grayson Ct
- 215 Rolling Fork Ct
- 6514 Grayson Ct
- 6516 Grayson Ct
- 6611 Ellesmere Rd
- 6621 Chatsworth Place
- 6608 Brookmont Terrace
- 6617 Ellesmere Rd
- 203 Rolling Fork Ct
- 6420 Currywood Dr
- 814 Marquette Dr
- 774 Rodney Dr
- 140 Brook Hollow Rd
- 289 Cana Cir Unit 101L
- 6501 Harding Pike
- 501 Shadowood Dr
- 6800 Highway 70 S
- 629 Brook Hollow Rd
- 6820 Highway 70 S Unit 305
- 320 Old Hickory Blvd Unit 606
- 21 Vaughns Gap Rd Unit 14
- 5927 Old Harding Pike
- 175 Stonecrest Dr
- 510 Old Hickory Blvd
- 21 Vaughns Gap Rd Unit G117
- 217 Stonecrest Cir Unit 217
- 7100 Sonya Dr
- 350 Old Hickory Blvd
- 615 Old Hickory Blvd
- 1000 Amberwood Cir
- 200 Erin Ln
- 214 Old Hickory Blvd Unit 138
- 6905 Highland Park Dr
- 124 Harpeth Trace Summit






